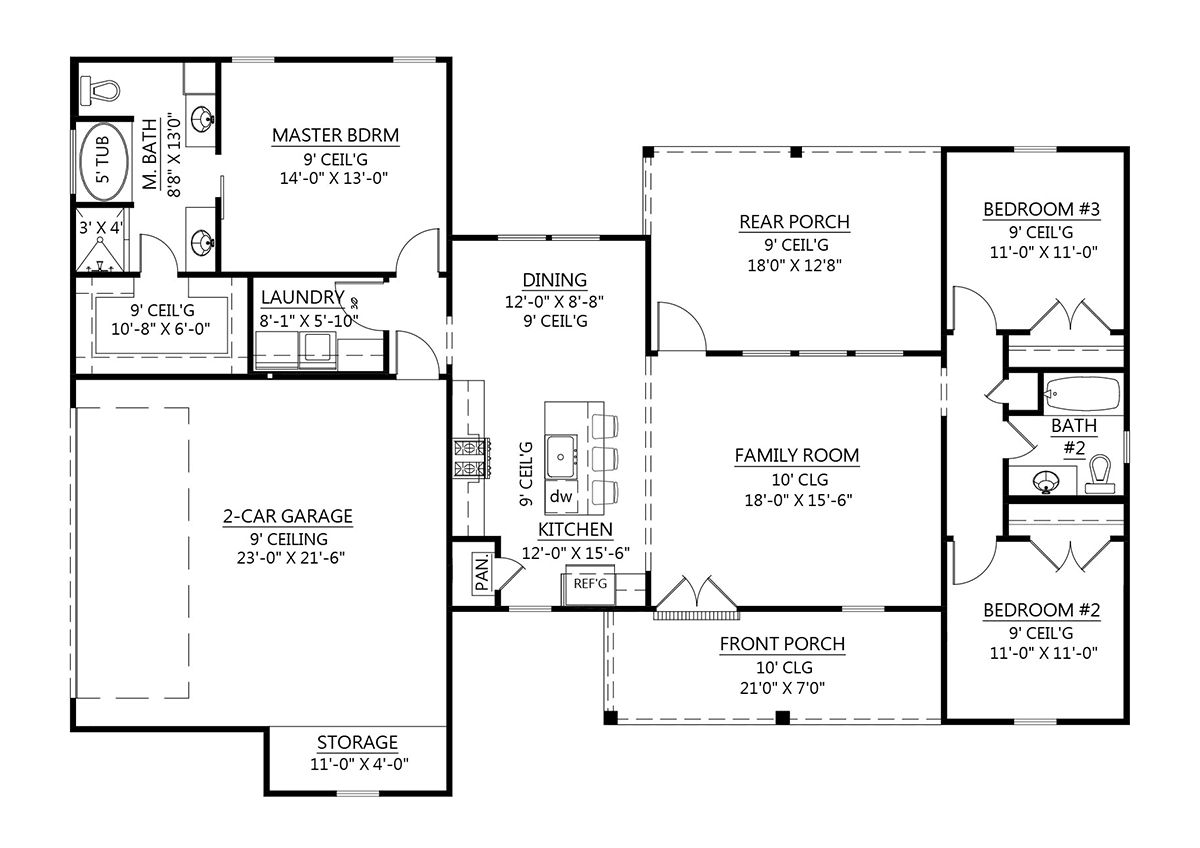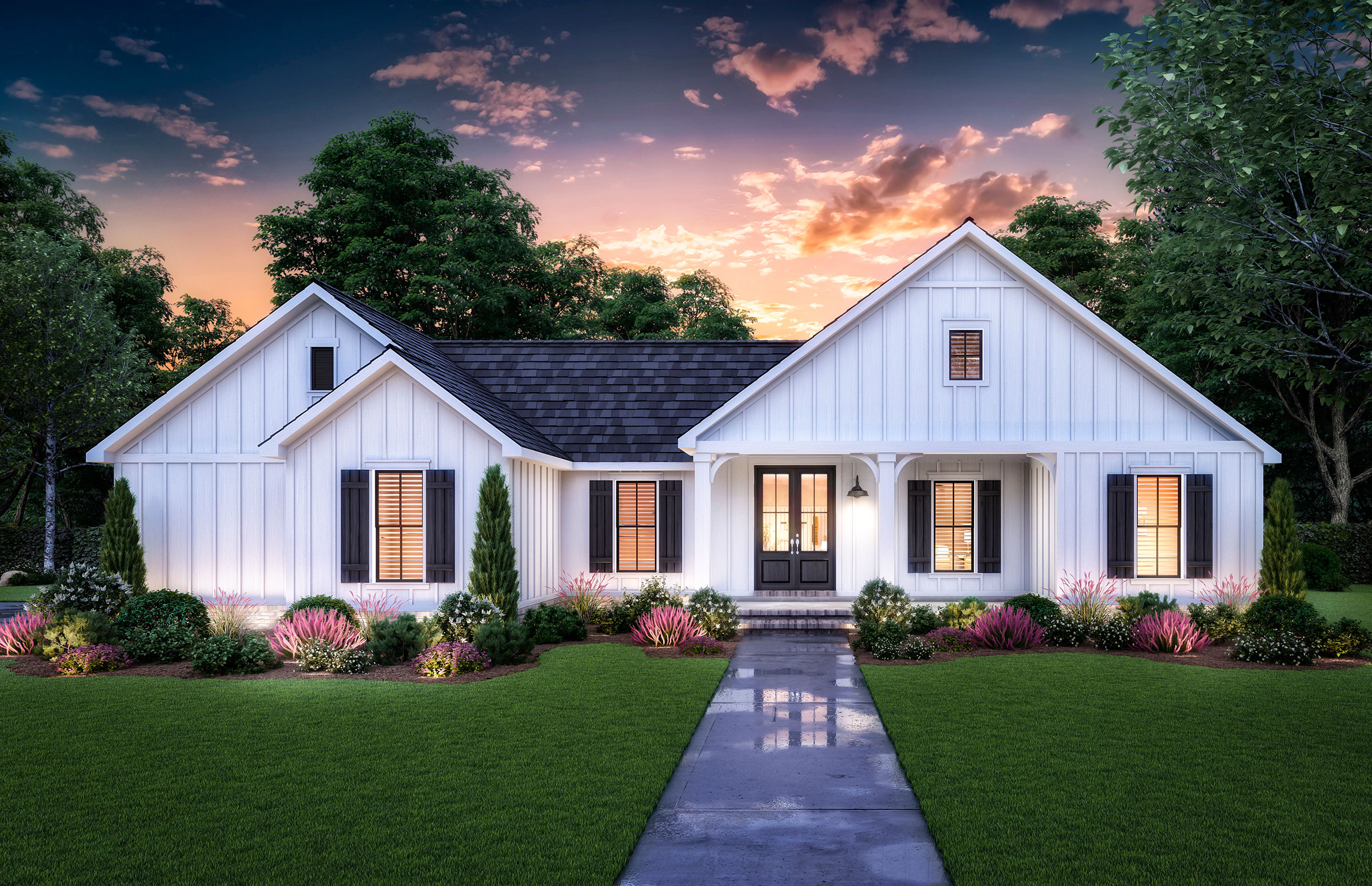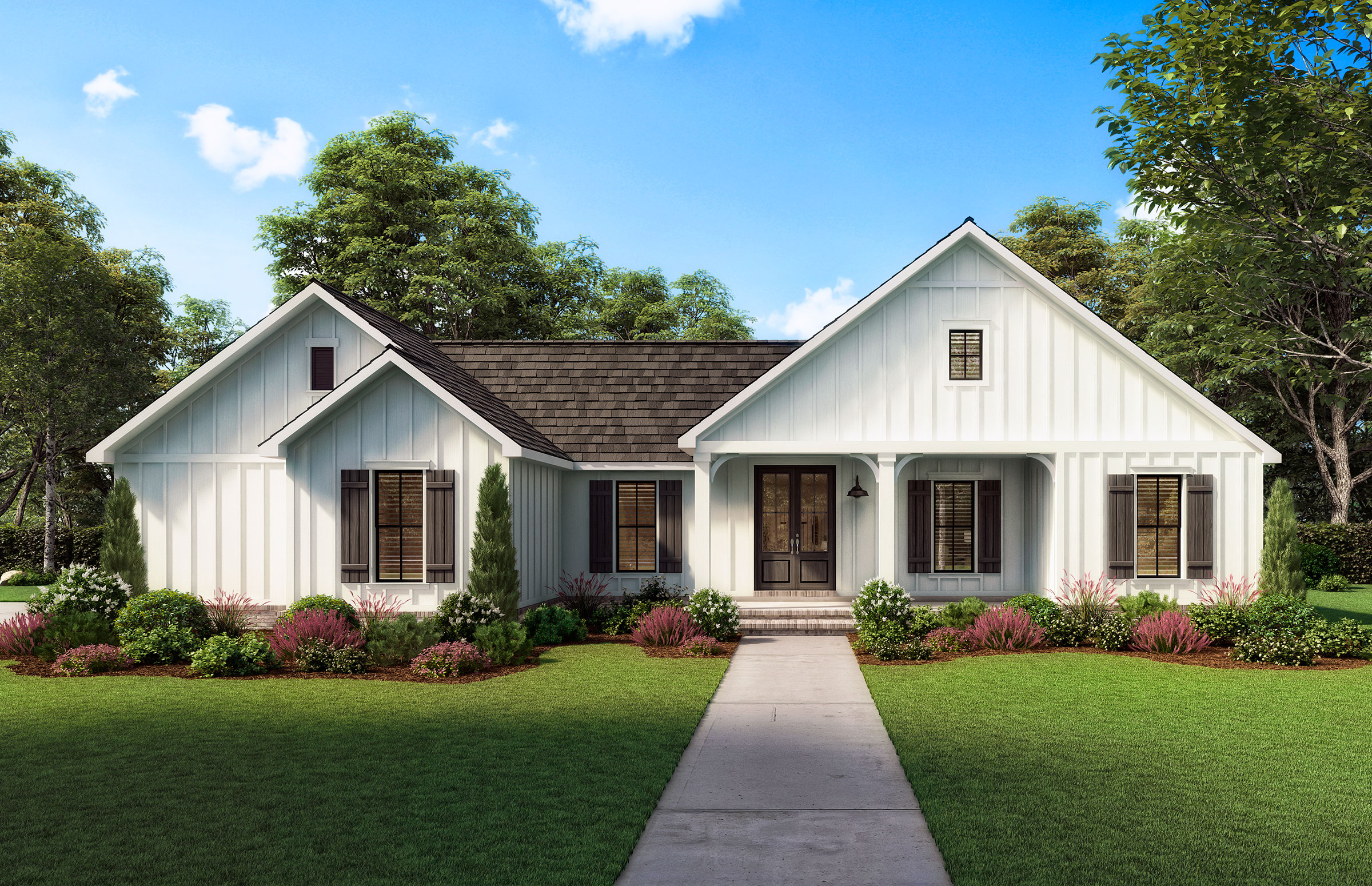Plan 41421 – Country Ranch Farmhouse with Open Living
A Ranch-Style Home with Classic Country Charm
When it comes to family-friendly living, sometimes the best things come in modest packages. Ranch Style House Plan 41421 delivers all the essentials in a thoughtful, efficient layout—without sacrificing charm or comfort. At 1,474 sq. ft., with 3 bedrooms, 2 bathrooms, and a 2-car garage, this design is ideal for first-time homebuyers, growing families, or empty nesters who want a manageable yet stylish home.
The exterior offers timeless curb appeal. Vertical white siding paired with contrasting board and batten shutters gives the home a farmhouse look that feels both current and classic. The 376 sq. ft. front porch with thick country-style columns is ready for rocking chairs and neighborly conversations, creating a warm welcome before you even step inside.
Smart Split Floor Plan

One of the most appealing aspects of this design is its split-bedroom layout. The master suite is located on one side of the home, while the children’s bedrooms are on the opposite side. This thoughtful arrangement gives parents more privacy while ensuring the kids are still close enough for comfort.
The master suite measures a generous 14′ x 13′. Sliding barn doors open into the ensuite, where you’ll find dual vanities, a 5-foot whirlpool tub, a separate shower, and a large walk-in closet measuring 10’8″ wide by 6′ deep.
On the other side of the home, Bedrooms 2 and 3 are each 11′ x 11’—a detail kids will love since there’s no need to argue over who gets the bigger room. They share a full guest bathroom with a combination tub/shower, creating a functional and efficient space for daily routines.
Open Living at Its Best
Step into the main living area and you’ll immediately appreciate the open floor plan. The family room flows effortlessly into the dining space and kitchen, creating one large gathering area where memories are made.
The kitchen is designed for both style and function:
- A large island with seating for three doubles as a prep space and casual dining spot.
- A walk-in pantry keeps dry goods and small appliances neatly tucked away.
- Shaker-style cabinetry complements the farmhouse aesthetic beautifully.
From the dining area, sliding doors open to the rear covered porch, making outdoor living a natural extension of the home. With ample space for a dining table and grill, it’s the perfect spot for summer barbecues or quiet evenings under the stars.
Everyday Convenience
Plan 41421 is filled with small details that make daily life easier:
- A good-sized laundry room tucked near the garage keeps chores organized.
- The two-car side-load garage includes extra storage space.
- Wide traffic flow in the living area creates flexibility for furniture and décor.
- 9-foot ceilings throughout the main level add to the sense of space and light.
This is a home that feels bigger than its square footage, thanks to smart planning and an emphasis on livability.
Why Buyers Love Ranch Homes
Ranch Style House Plans have long been popular in America for their simplicity, accessibility, and efficiency. In recent years, demand has surged again as buyers seek homes that balance affordability with thoughtful design.
Plan 41421 hits the sweet spot for buyers in the market for a 3 bedroom, 2 bathroom home. It’s large enough to comfortably accommodate a family, yet small enough to be cost-effective to build and maintain. With its farmhouse styling, split-bedroom layout, and open living spaces, this home is an easy sell in today’s market.
Key Features of Plan 41421
- 1,474 sq. ft. ranch-style home
- 3 bedrooms, 2 bathrooms
- Split-bedroom floor plan with private master suite
- Master bath with dual vanities, whirlpool tub, and separate shower
- Open-concept living connecting kitchen, dining, and family room
- Kitchen island with seating and a walk-in pantry
- 376 sq. ft. front porch + spacious rear covered porch
- 2-car side-load garage with storage space
- Good-sized laundry room and everyday storage options
- 9’ ceilings for added volume and light
Final Thoughts
For those who want a home that’s practical, stylish, and marketable, Ranch Style House Plan 41421 is an excellent choice. Its modest footprint makes it affordable to build, while its split-bedroom layout, open living spaces, and farmhouse-inspired curb appeal make it timeless.
Whether you’re building your first home, downsizing to something more manageable, or investing in a plan with strong resale potential, this ranch design checks every box.
👉 Explore Plan 41421 here and see why this 3-bedroom Ranch Style House Plan has everything today’s buyers are looking for.




Leave a Reply