Modern Farmhouse House Plan 82919: Style, Comfort, and Everyday Function
The modern farmhouse has become one of the most enduring design movements of the past decade, and for good reason. It combines the warmth and familiarity of country living with crisp, updated details that suit contemporary lifestyles. Modern Farmhouse House Plan 82919 embodies this balance beautifully. With 2,278 square feet of living space, 3 bedrooms, 3.5 baths, and a 2.5-car garage, this home was designed for families who want both sophistication and functionality.
At first glance, the exterior sets the tone with its combination of board and batten siding paired with stone accents. This contrast provides instant curb appeal while creating a welcoming, timeless presence. A semi wraparound porch enhances the charm and offers practical outdoor living space. It’s the kind of detail that makes a house feel like a home the moment you step onto the property.
Open Interiors with Character
Inside, the home opens to a spacious great room with vaulted ceilings and exposed decorative beams. This dramatic feature immediately draws the eye upward, giving the space a sense of openness without sacrificing warmth. Anchored by a central fireplace, the great room flows seamlessly into the dining area and kitchen. This open-concept layout not only fosters connection between family members but also makes entertaining simple and comfortable.
The kitchen is both stylish and practical. With its large island, abundant counter space, and nearby pantry, it supports everything from quick breakfasts to full-scale holiday meals. Its position at the heart of the floor plan ensures that the cook is never far from the action, whether that’s conversations in the great room or gatherings on the porch just beyond.
A Retreat for the Homeowners
The main suite in Plan 82919 is more than just a bedroom—it’s a private retreat. The vaulted ceiling creates visual drama, while the spacious layout offers room for both sleeping and relaxing. The ensuite bath includes dual vanities, a large shower, and a soaking tub, giving homeowners the kind of spa-like atmosphere that helps melt away stress at the end of the day.
One especially thoughtful feature is the walk-in closet, which connects directly to the laundry room. This practical design detail reduces steps in daily routines and makes keeping the home organized far easier. It’s the kind of convenience that homeowners quickly grow to appreciate.
Comfort for Family and Guests
Two additional bedrooms provide comfort and privacy for children or guests. Each bedroom is paired with its own bath access, ensuring that everyone in the home has both space and convenience. These rooms are well-proportioned and flexible, easily adapting to serve as home offices, craft spaces, or exercise rooms depending on the needs of the family.
For larger households or frequent visitors, the bonus room upstairs offers even more options. Measuring over 500 square feet, it could become a media room, playroom, or guest suite. Its flexibility adds long-term value to the home by providing space that can evolve as family dynamics change.
Outdoor Living at Its Best
One of the defining characteristics of modern farmhouse house plans is their emphasis on indoor-outdoor living, and Plan 82919 excels in this area. The semi wraparound front porch sets the tone, but the rear porch is equally impressive. With over 1,000 square feet of covered porch space in total, this design allows homeowners to extend their living and entertaining outside.
Imagine enjoying a quiet evening by the outdoor fireplace, or hosting a weekend cookout that moves effortlessly between the kitchen and the porch. These spaces make the home feel larger than its square footage suggests and ensure that it remains adaptable throughout the seasons.
Practical Features That Make Life Easier
Beyond its aesthetic appeal, Plan 82919 is full of practical touches. A mudroom near the garage keeps clutter under control, while a coat closet and dedicated storage spaces make organization part of the design. A wet bar adds to the home’s entertaining capabilities, ensuring that gatherings are as functional as they are enjoyable.
The 2.5-car garage is another thoughtful inclusion. It offers not only space for vehicles but also room for workshop activities or additional storage. Families with outdoor hobbies or recreational equipment will appreciate the extra flexibility this design provides.
Adaptable Foundations and Build Options
Like all plans from Family Home Plans, this design can adapt to a variety of building sites and preferences. Foundation options include slab, crawlspace, basement, or walkout basement. Each choice allows the homeowner to match the home to their lot while maximizing usable space. For example, a walkout basement could add significant square footage, ideal for families who want even more room to grow.
Exterior wall options (2×4 or 2×6) make it easy to meet local code requirements and energy-efficiency goals. These details ensure that the home isn’t just beautiful—it’s also practical for a wide range of climates and conditions.
Why This Modern Farmhouse Works
At its core, Plan 82919 succeeds because it balances style and function. Its modern farmhouse architecture offers a timeless look that never feels out of place, while the floor plan provides everything a family could need in an efficient, well-planned layout.
It’s a design that works just as well in a suburban neighborhood as it does on a wide-open rural lot. The wraparound porch and stone detailing lean into farmhouse tradition, while the vaulted ceilings and open interiors add a modern sensibility. For homeowners who want both warmth and sophistication, this plan checks every box.
Whether you’re a family looking for your forever home, a couple wanting to downsize without losing comfort, or even a builder seeking a versatile plan that appeals to today’s buyers, this home offers unmatched flexibility. With its inviting exterior, thoughtful floor plan, and emphasis on both everyday living and entertaining, Plan 82919 is a modern farmhouse worth serious consideration.
👉 Explore Plan 82919 here and discover how this design could be the perfect fit for your lifestyle.

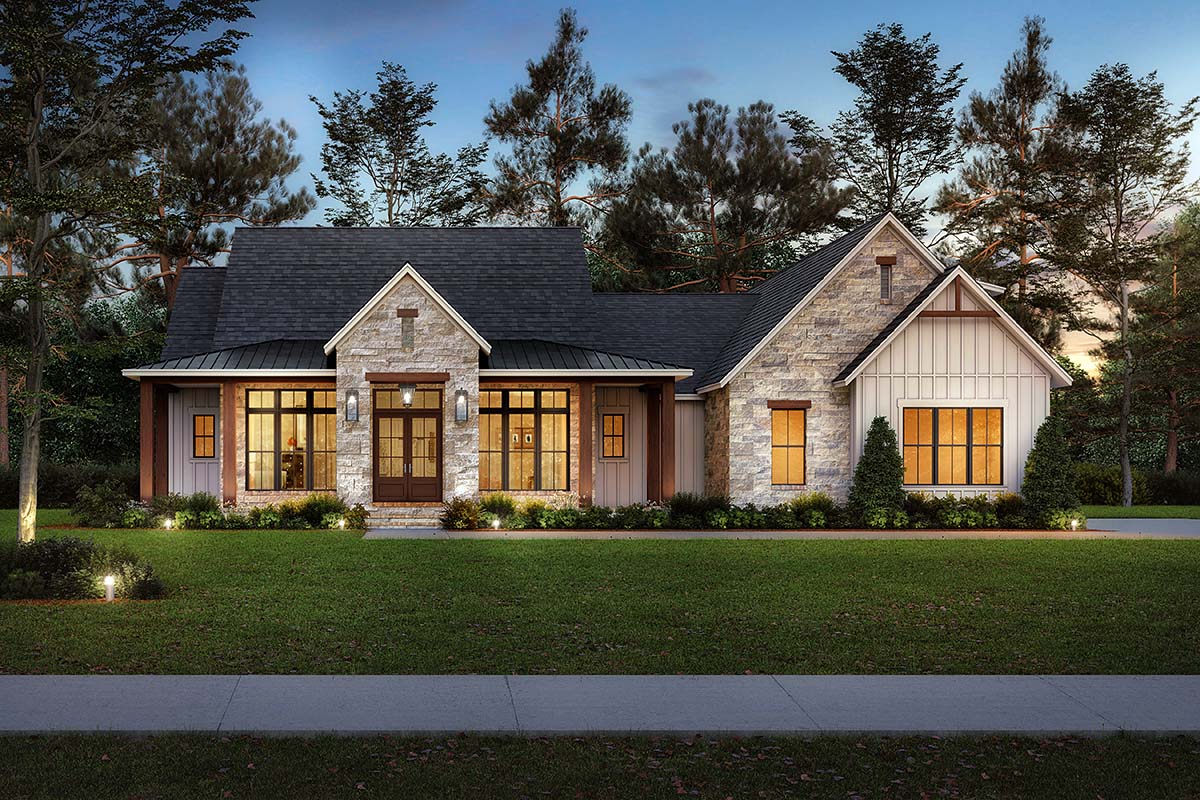
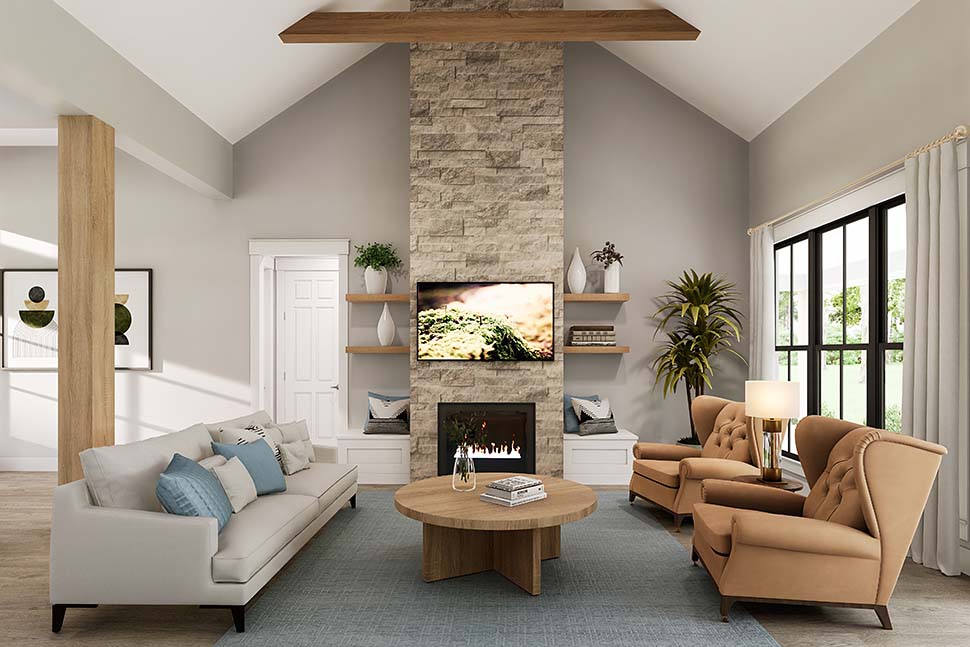
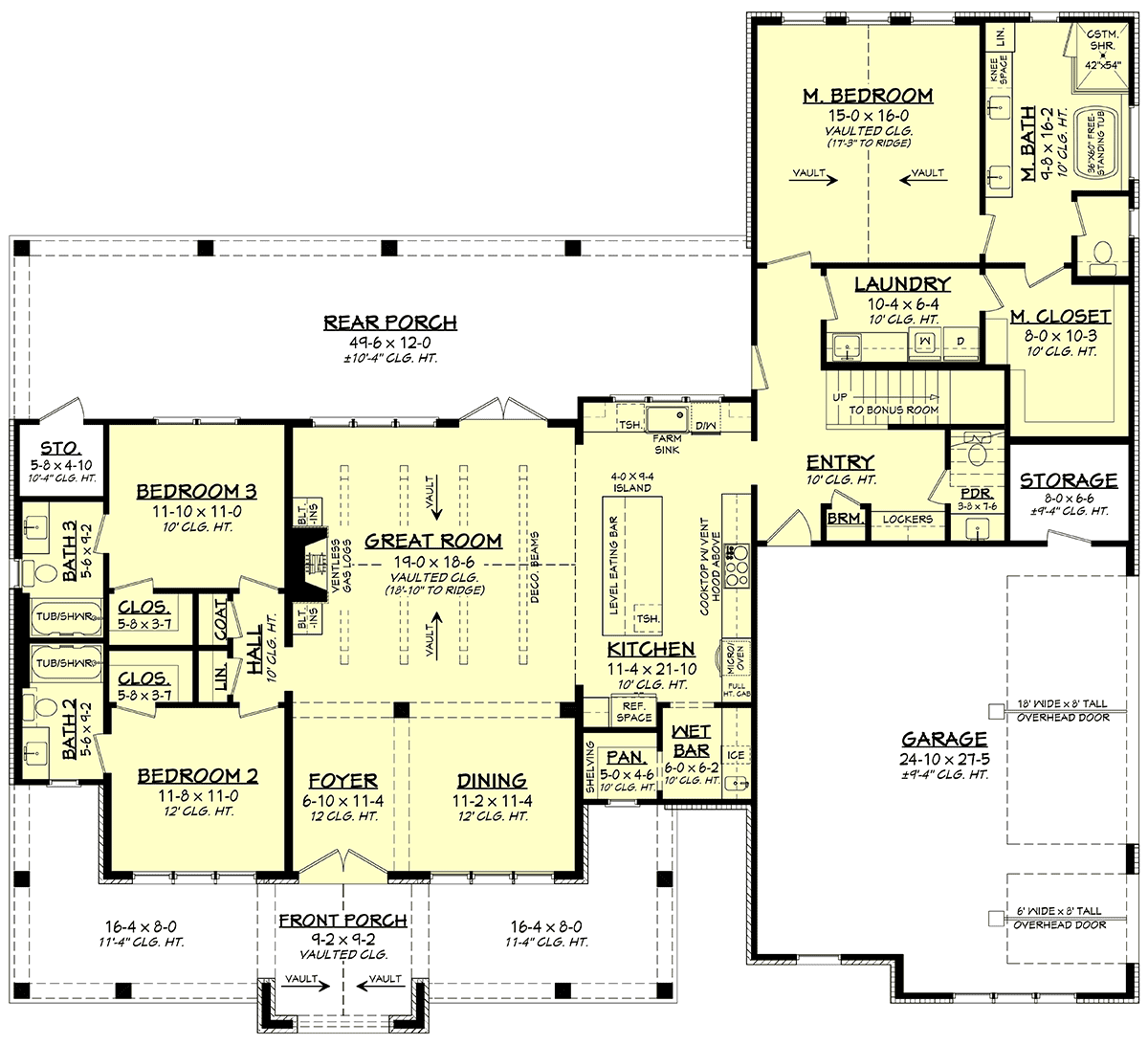
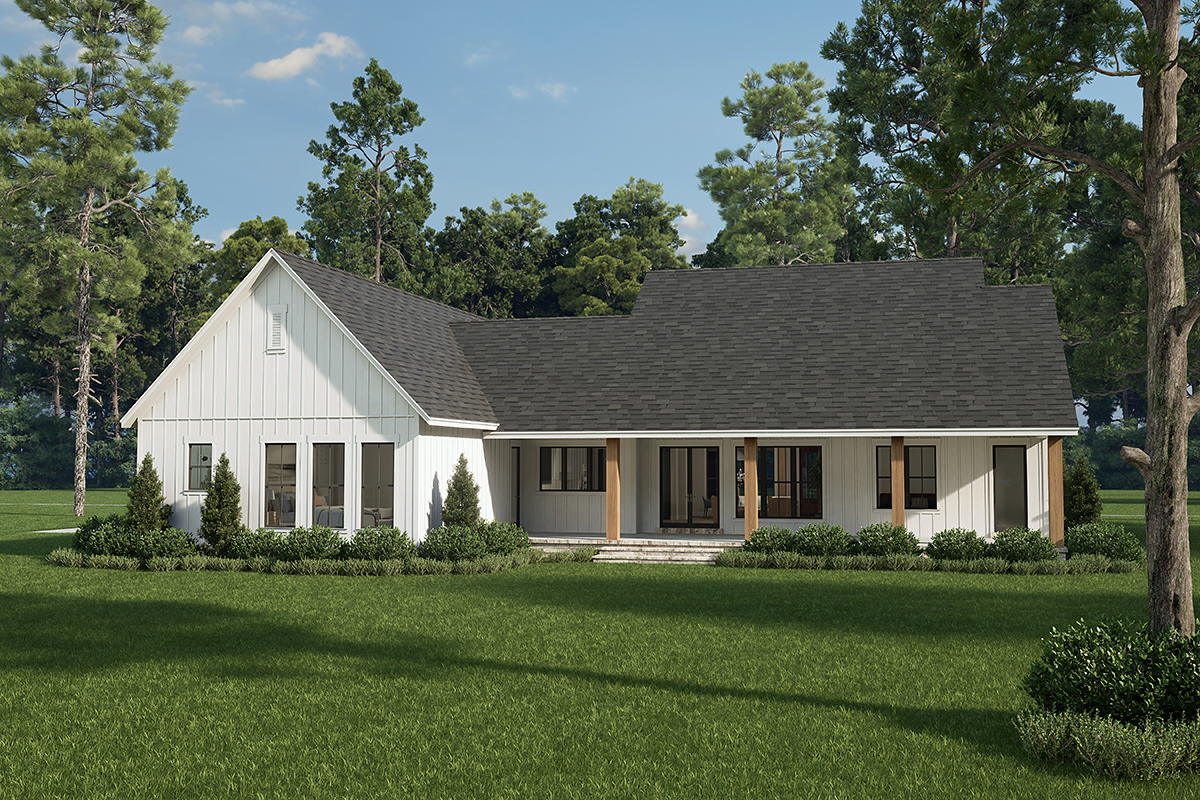
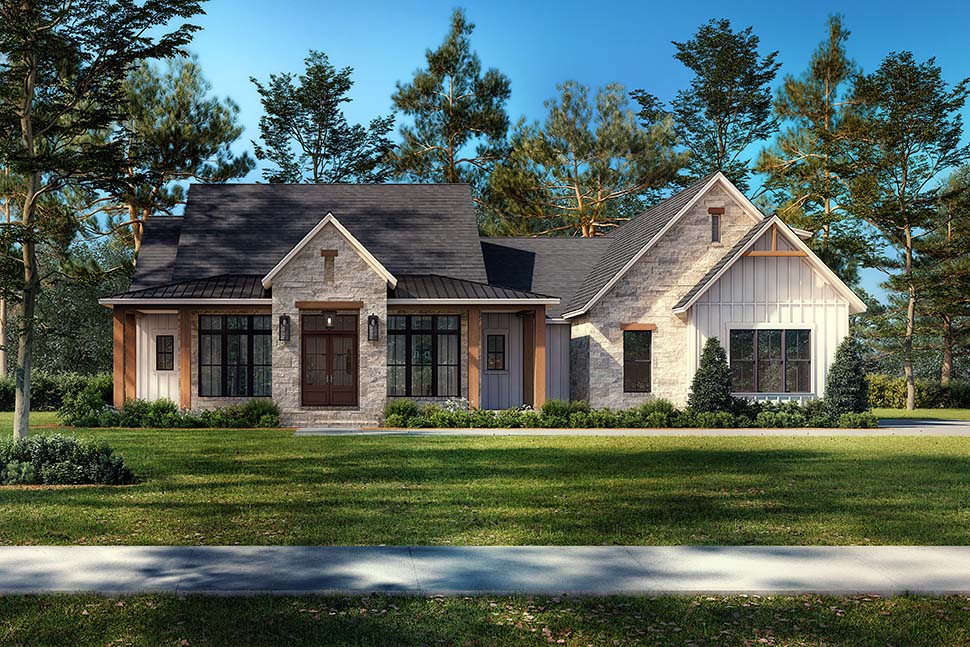

Leave a Reply