How Long Does It Take to Build a New Home?
When families dream about their new home, one of the first questions is simple and pressing: how long does it take to build a house? The answer depends on design, location, permitting, weather, and labor. Understanding the major phases helps you set realistic expectations and keep stress in check as you move from blueprint to move-in day. Building isn’t just hammers and nails. It’s planning, approvals, inspections, and dozens of decisions that stack up into a predictable rhythm. Below is a clear look at the national averages and the steps most projects follow in 2025, plus practical tips to keep your timeline on track.
The National Average
Across the U.S., a typical single-family build takes about seven to eight months from permits to keys. Many homes finish in six months; complex custom builds can stretch to a year or more. A simpler, single-story plan on a straightforward lot moves faster than a large custom home with specialty finishes. Climate matters, too. Regions with heavy rain, snow, or freeze–thaw cycles often see more weather delays.
Phase 1: Pre-Construction (2–3 Months)
This stage begins long before the first shovel. You’ll choose a plan, finalize financing, and verify that the lot can support your design. Expect surveys, soil tests, and site prep. You’ll also submit drawings for permits and respond to building department questions. It can feel slow, but strong prep prevents longer delays later. Have documents ready, make early decisions, and ask your builder what the local reviewers look for most.
- Select a stock house plan or custom design
- Complete surveys, soils, and site layout
- Submit permits and respond to comments
- Lock your budget and construction schedule
Phase 2: Foundation & Framing (6–10 Weeks)
Once permits clear, the visible work begins. The foundation—whether slab, crawlspace, or basement—typically takes two to four weeks depending on weather and inspections. Framing follows, and the home takes shape fast. Walls, floors, and roof systems go up, and the structure is “dried in” with sheathing and roofing. For many owners, this is when the project finally feels real.
Phase 3: Rough-Ins & Inspections (6–8 Weeks)
With the shell protected, trades install the mechanical systems: electrical, plumbing, and HVAC. Each discipline has its own inspections, and schedules vary by county. Coordination matters here. A missed inspection or late material delivery can ripple through the calendar. Your builder will sequence trades and inspections so the job keeps moving.
Phase 4: Interior & Exterior Finishes (3–4 Months)
Now the house starts to look like a home. Drywall, paint, cabinets, trim, flooring, tile, and lighting go in. Outside, crews install siding, brick or stone, gutters, and complete porches and decks. This is the longest phase and the one most affected by choices. Custom cabinets, special-order windows, or stone selections add character—and sometimes weeks. Decide early and approve shop drawings quickly to avoid backlogs.
Phase 5: Final Touches, Landscaping & CO (4–6 Weeks)
Your builder will create a punch list, finish details, and schedule final inspections. Landscaping, driveway, and exterior clean-up round things out. After approvals, you’ll complete the final walk-through, receive your keys, and celebrate move-in day.
What Can Delay a Build?
Even the best plan meets real-world variables. Weather can pause concrete pours and exterior work. Labor markets shift, and specialty technicians book out weeks in advance. Material shortages still crop up for windows, doors, appliances, and mechanical equipment. Change orders are another common source of delay; even a small move can require new drawings, new approvals, or re-work by multiple trades.
- Weather: Rain, snow, or extreme cold halts pours and roofing.
- Labor: Tight trade schedules slow progress between phases.
- Materials: Back-ordered windows or cabinets push interior timelines.
- Changes: Design tweaks mid-stream trigger re-work and new inspections.
How to Keep Your Timeline on Track
You can’t control the weather, but you can reduce self-inflicted delays. Start by choosing a stock house plan with a proven layout and a clear set of drawings. Preselect finishes and fixtures before framing. Approve change orders only when the benefit exceeds the cost in time and money. Finally, meet regularly with your builder. Short, recurring check-ins prevent small issues from becoming schedule problems.
- Pick a stock plan: Faster to permit and build than full custom.
- Decide early: Lock cabinets, tile, hardware, and lighting up front.
- Build a buffer: Add a few weeks to your expectations.
- Communicate: Weekly updates keep everyone aligned.
The Real Answer
So, how long does it take to build a house? For most single-family projects, plan on six to twelve months from permit to move-in. Smaller, simpler designs trend toward the low end. Large or highly customized homes land on the high end. Either way, patience pays off. A thoughtful plan, decisions made early, and steady communication with your builder will keep your project moving and your expectations grounded.
If you’re ready to map your own timeline, start with a plan that fits your lot and budget. You can customize details without resetting the clock. Browse thousands of customizable house plans to find a design you can build on—literally.

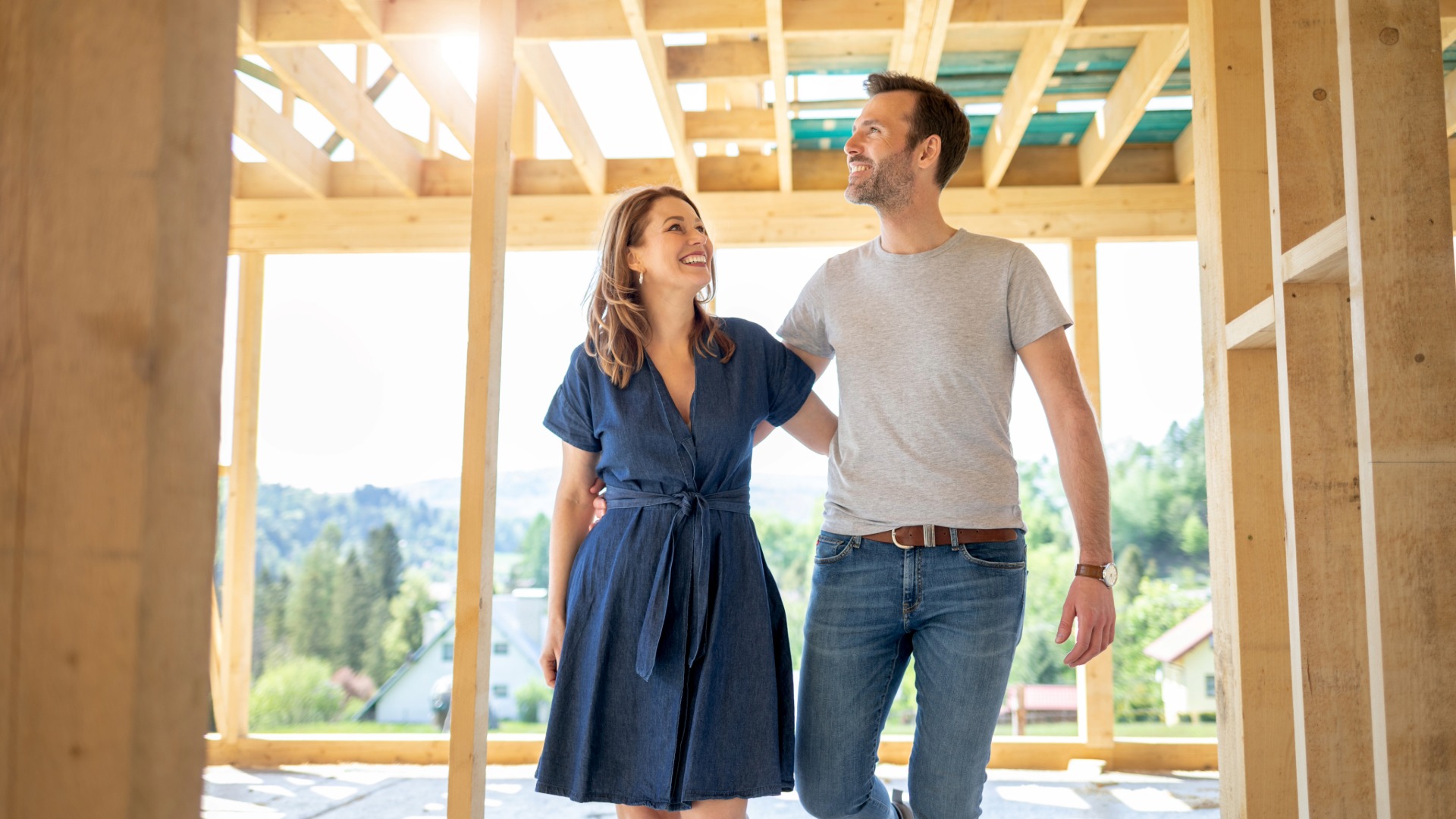

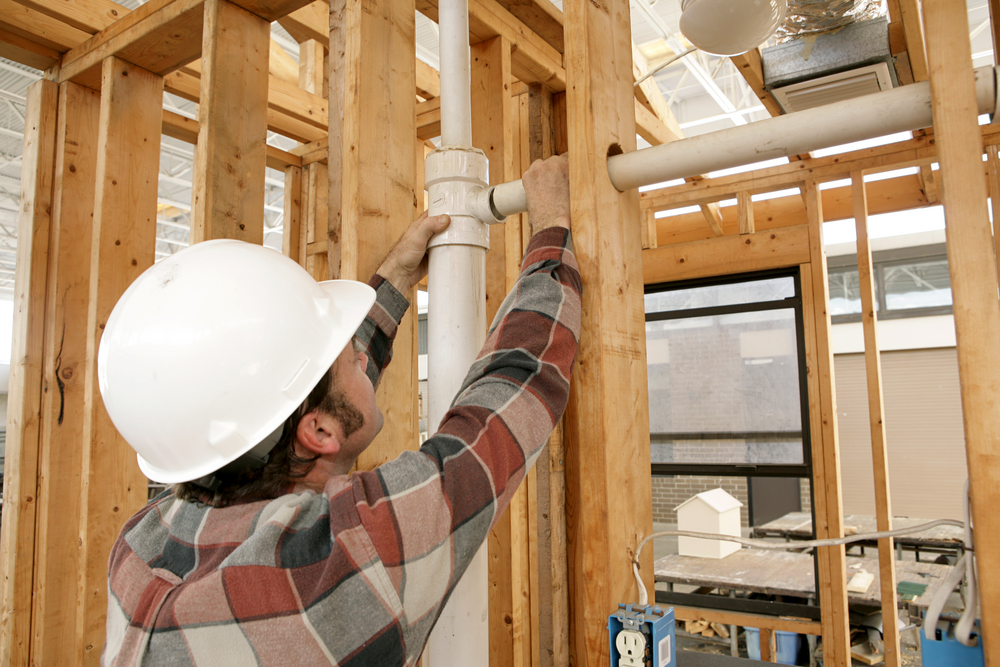
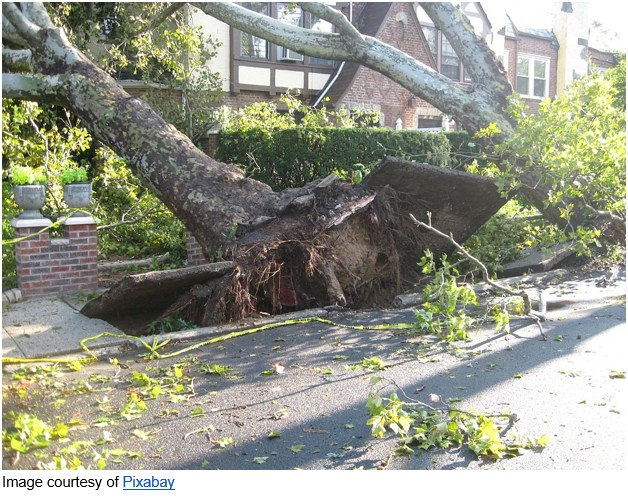
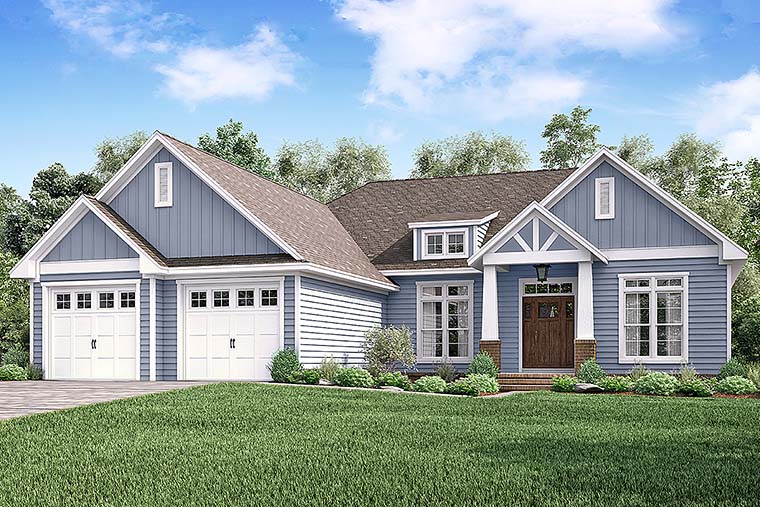
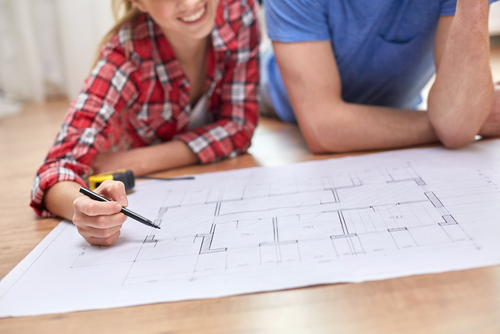



Leave a Reply