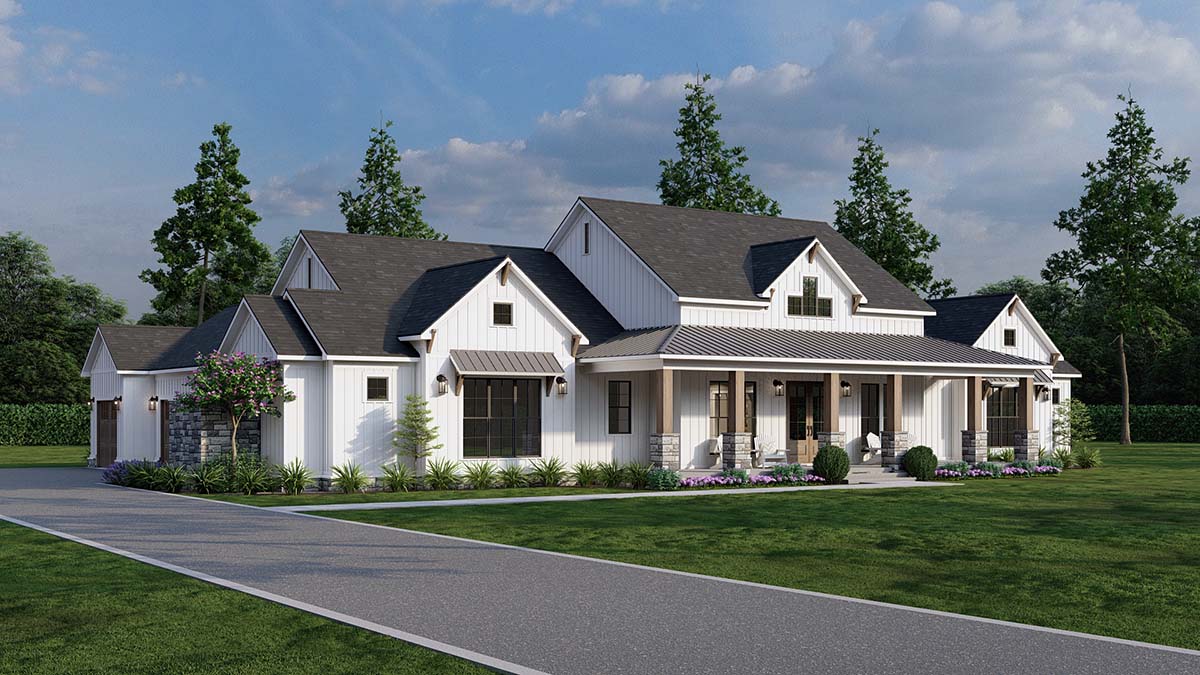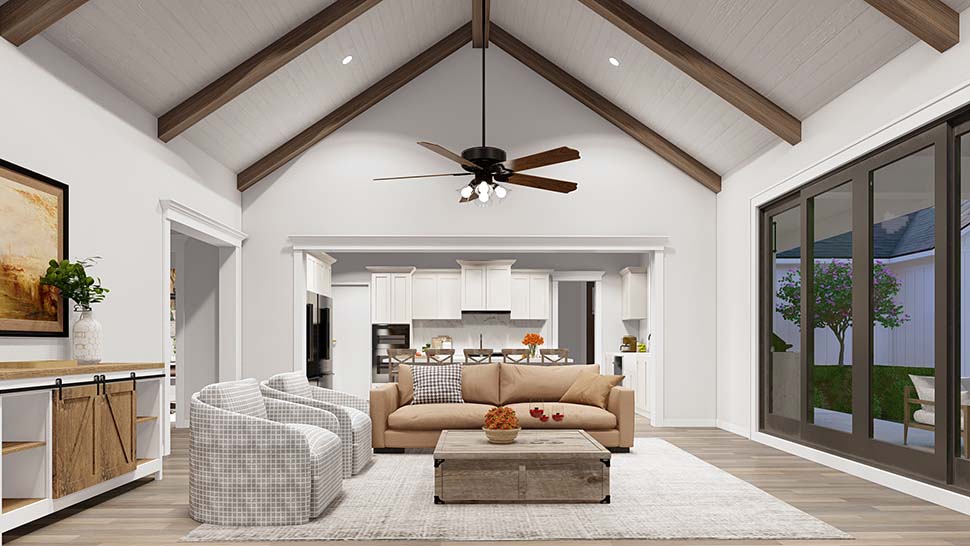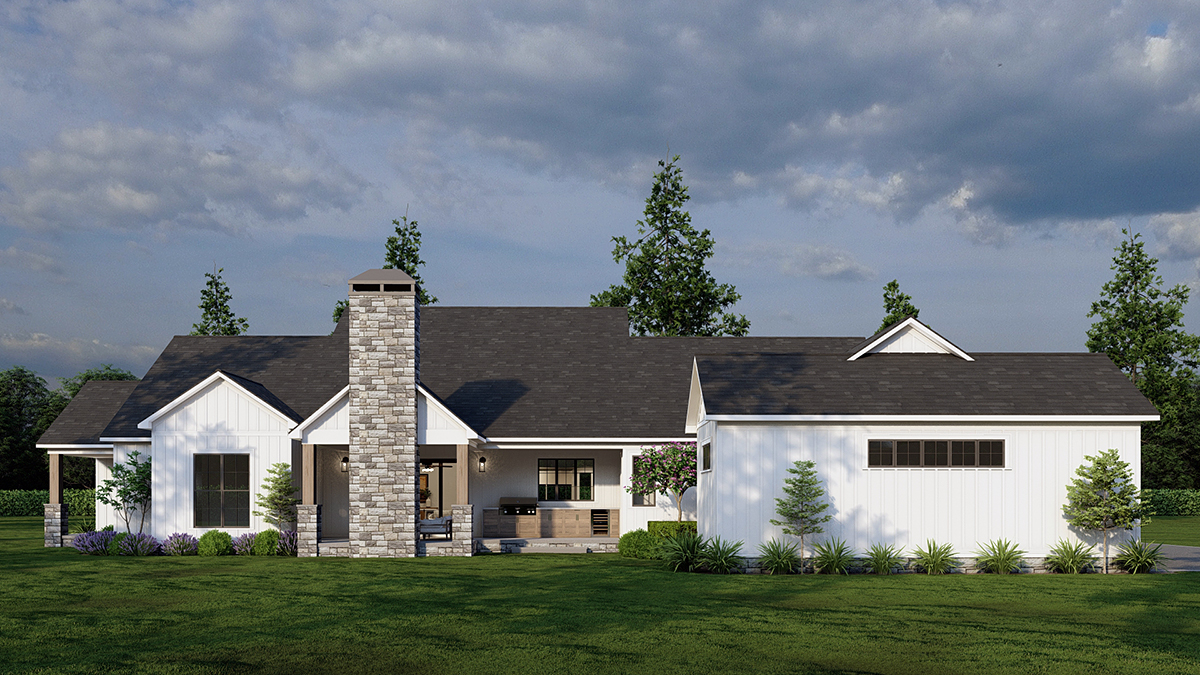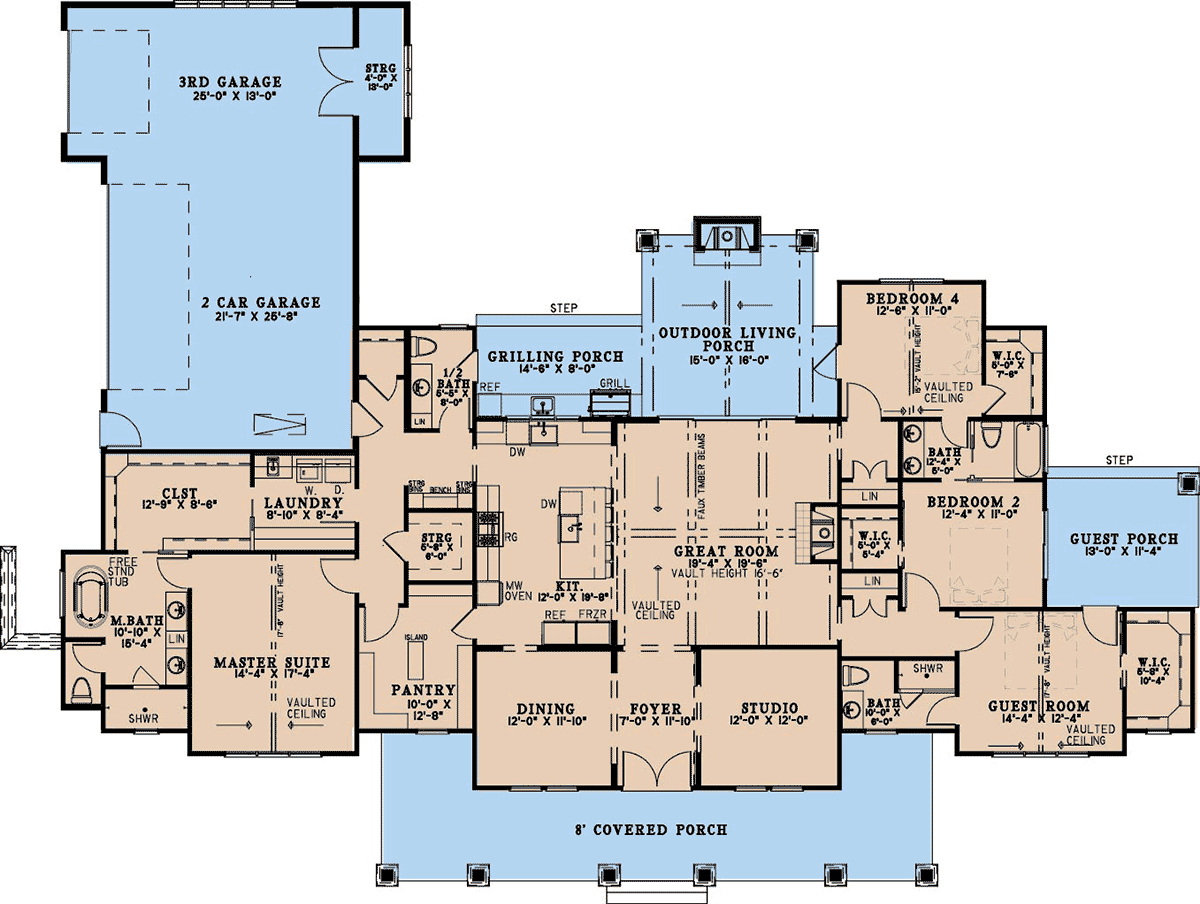Balanced Modern Farmhouse Plan 82761: A Perfect Blend of Charm, Comfort, and Functionality
Balanced Modern Farmhouse Plan 82761 delivers 2,930 sq. ft. of living space with 4 bedrooms, 3.5 bathrooms, and a 3-car rear garage. It blends timeless farmhouse curb appeal with modern conveniences and an easy, open layout that works for everyday living and effortless entertaining.
The façade pairs a covered front porch, timber columns on stone bases, and a standing seam metal roof for a look that’s classic and current. It feels right at home on a suburban street, acreage, or a wooded lot. The porch isn’t just decorative—there’s room for rocking chairs, a porch swing, or a café table for morning coffee.
Charming and Comfortable Interior
Inside, a welcoming foyer introduces the home’s balanced layout. A formal dining room sits to one side for holidays and special dinners. Opposite, a flexible studio becomes an office, music room, or creative space—useful zones that set the tone before you reach the main living areas.
At the center, the vaulted great room opens under exposed beams, and a fireplace creates a natural focal point. Large windows pull in daylight and frame outdoor views. The room flows into a chef-friendly kitchen designed for both function and connection: a large island with seating for five, a sunny breakfast nook, and a walk-in pantry with its own island behind a barn door. Storage, prep space, and seating come together in a way that suits busy weeknights and lively weekends alike.
Bedrooms
The primary suite becomes a quiet retreat. A vaulted ceiling adds volume without extra square footage. In the bath, dual vanities keep mornings smooth, while a soaking tub and spacious shower invite you to slow down. The walk-in closet connects directly to the laundry room—a thoughtful detail that shortens daily chores and keeps circulation efficient.
Across the home, two secondary bedrooms share a convenient Jack and Jill bath. Each has outdoor access for fresh air and easy in-and-out during gatherings. A separate guest bedroom enjoys its own bath and a vaulted ceiling, giving visitors a comfortable, private place to land.
Outdoor Area
Outdoor living shines here. Nearly 1,000 sq. ft. of covered porch space extends life beyond the walls with zones for dining, lounging, and conversation. The vaulted rear porch brings a second fireplace outdoors, while a built-in grilling station with a sink makes open-air meals simple to prep and serve. From summer cookouts to cozy fall evenings, the porch is ready for year-round use.
Daily practicality is baked into the plan. A mudroom collects coats, backpacks, and sports gear on the way in from the garage. The open plan encourages smooth movement between kitchen, dining, and great room. Storage shows up where you need it—pantry, closets, built-ins—so surfaces stay clear and rooms feel calm.
The three-car rear garage provides ~994 sq. ft. for vehicles, tools, and toys, and its rear orientation keeps the front elevation clean. Above the garage, a generous bonus room offers future-ready flexibility as a media lounge, game room, gym, hobby studio, or overflow guest suite.
Open, Livable Areas
What makes this a truly “balanced” modern farmhouse is how it pairs visual warmth with everyday ease. The exterior offers texture and character; the interior delivers open, livable spaces and smart circulation. You’ll find standout moments—the vaulted great room, the indoor-outdoor connection, the primary suite’s direct laundry link—supported by quiet efficiencies that make the home work better over time.
For families, the design offers room to gather and places to retreat. For frequent hosts, the kitchen-porch duo is an entertainer’s dream. And for anyone planning ahead, the bonus room and storage throughout provide growth without changing the footprint.
Key details at a glance:
- Living Area: 2,930 sq. ft.; Bedrooms: 4; Baths: 3.5
- Garage: 3-car rear entry (~994 sq. ft.)
- Outdoor Living: Vaulted rear porch with fireplace; grilling station with sink
- Kitchen: Large island, breakfast nook, walk-in pantry with island
- Primary Suite: Vaulted ceiling, dual vanities, soaking tub, walk-in shower, closet with laundry access
- Secondary Beds: Jack and Jill bath; guest suite with private bath
- Extras: Mudroom, storage throughout, open floor plan, bonus room over garage
- Foundations: Slab, crawlspace, basement, or walkout basement (per plan options)
When you’re ready to make it yours, you can tailor finishes toward modern rustic, classic Craftsman, or crisp contemporary—this shell accommodates a wide range of interior styles. The bones are strong; the personality is yours to define.
Considering a property with a view? The porch and window placement help capture it. Building in a neighborhood? The refined front elevation brings instant curb appeal. Planning a forever home? The single-level living core, generous storage, and adaptable bonus space support long-term comfort.
In short, Plan 82761 gives you what a modern farmhouse should: everyday livability, thoughtful amenities, and inviting character—without wasted space. It’s a plan you’ll be proud to pull up to and happy to live in.
👉 View Plan 82761 here to see photos, specs, and customization options.






Leave a Reply