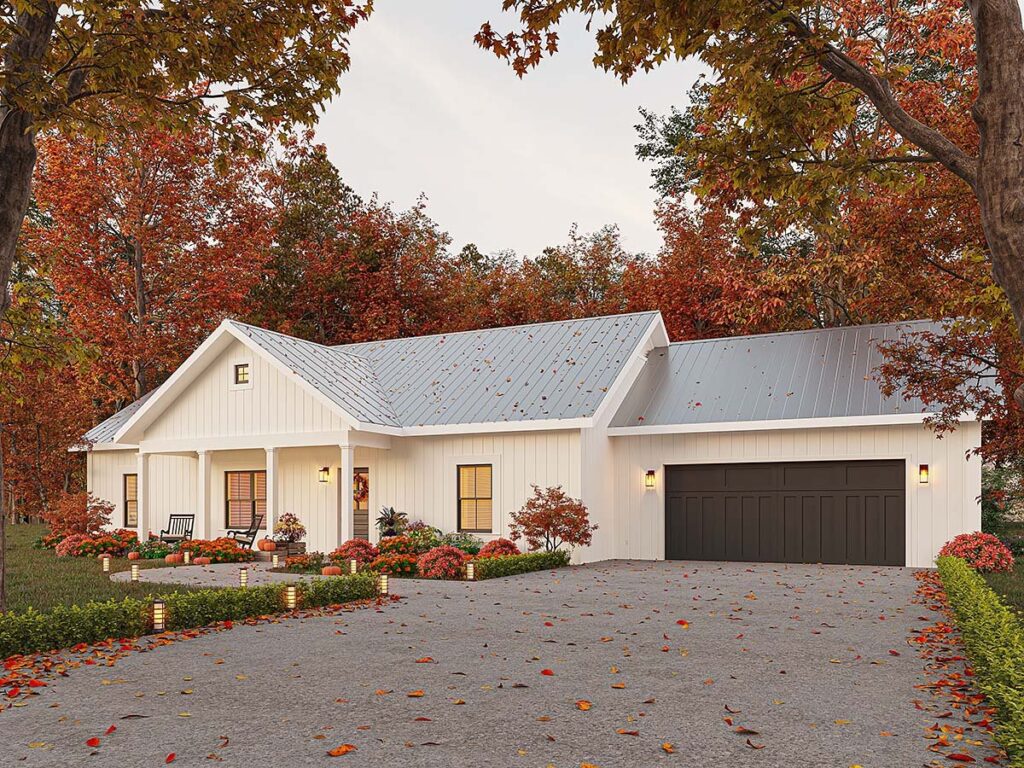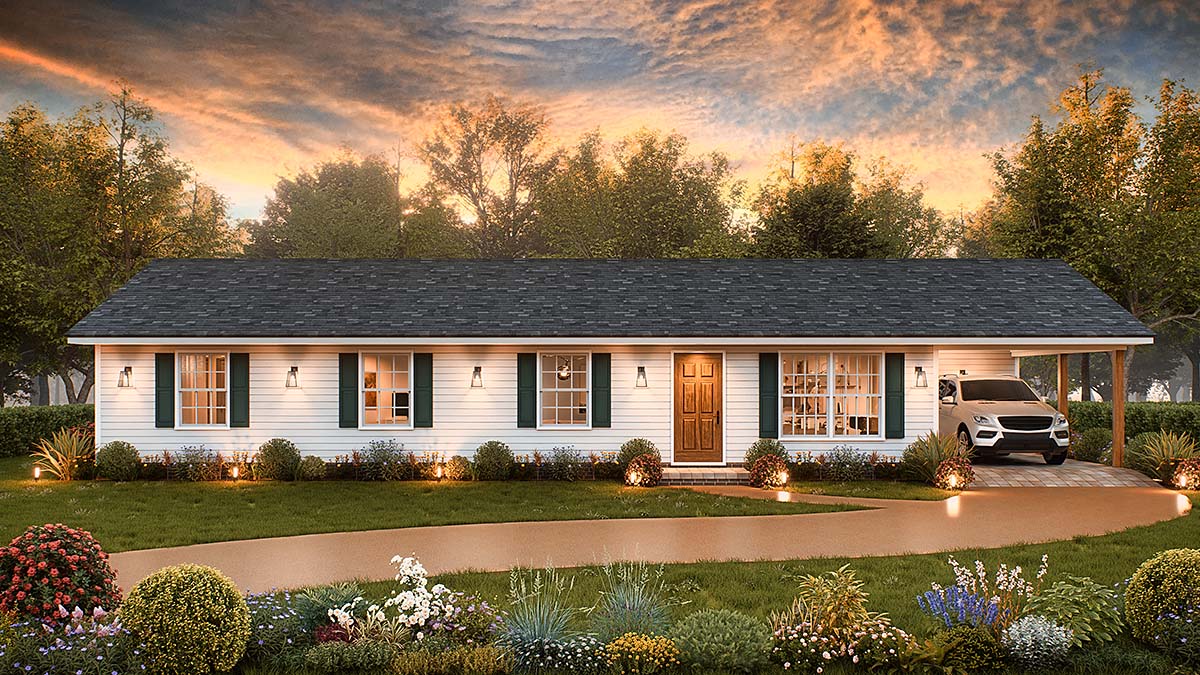Plan Style Spotlight: Why Ranch Homes Are Still America’s Favorite
There’s a certain nostalgia that comes with a ranch home. Maybe you remember growing up on a quiet cul-de-sac where the houses sat low and wide, each with its own tidy yard and long driveway. Kids rode bikes in circles until the streetlights came on, while parents chatted in lawn chairs after dinner. More often than not, those neighborhoods were filled with ranch homes—humble yet inviting, practical yet warm (as seen in our cover photo).
Decades later, the ranch style is still as beloved as ever. And while design trends have shifted, the classic single-story layout has adapted beautifully to modern living. It’s no wonder that ranch house plans remain among the most popular choices in America today.
The All-American Dream: A Short History of Ranch Homes
The ranch home rose to prominence in the 1950s and 1960s, when post-war families were eager to move into suburban communities. Inspired by Spanish haciendas and the open landscapes of the American West, ranch homes emphasized wide footprints, simple lines, and easy indoor-outdoor living.
They were designed to be family-friendly and approachable, often featuring:
-
Attached garages for the family car (a novelty at the time)
-
Sliding glass doors leading to backyard patios
-
Large picture windows to bring in natural light
-
Open floor plans that encouraged togetherness
For millions of families, the ranch was the picture of the American Dream—affordable, practical, and just the right size for raising children.
The Timeless Appeal of Ranch House Plans
Even today, ranch homes strike a chord with buyers for several reasons:
-
Single-Level Living – No stairs to climb makes ranch homes accessible for all ages, from young families to retirees.
-
Open, Flowing Layouts – Living, dining, and kitchen spaces often connect seamlessly, creating a natural hub for daily life.
-
Connection to the Outdoors – With patios, porches, and wide windows, ranch homes blur the line between indoor and outdoor living.
-
Simplicity and Functionality – The ranch’s straightforward design avoids wasted space while still feeling spacious.
-
Curb Appeal – Ranch homes have a grounded, welcoming look that fits into both suburban neighborhoods and rural landscapes.
Walk into a ranch, and it just feels like home—familiar yet adaptable.
Modern Ranch Homes for 2025 and Beyond
While the spirit of the ranch hasn’t changed, today’s ranch house plans incorporate features that appeal to modern tastes and lifestyles:
-
Open-Concept Great Rooms – Today’s ranch homes expand on the original idea of connected living by blending kitchens, dining areas, and living rooms into one cohesive space.
-
Luxury Master Suites – Walk-in closets, spa-style bathrooms, and private access to outdoor living areas are now common in ranch plans.
-
Outdoor Living Spaces – Covered porches, grilling patios, and even full outdoor kitchens bring entertaining to the next level.
-
Energy Efficiency – Modern ranch homes often include upgraded insulation, smart HVAC systems, and sustainable building materials.
-
Flexible Spaces – Home offices, workout rooms, or bonus spaces above garages meet the demands of today’s lifestyles.
-
Designer Details – From vaulted ceilings with exposed beams to expansive glass walls, today’s ranch homes combine simplicity with striking modern elements.
The Ranch Next Door
Think back to that neighborhood cul-de-sac. Each ranch had its own personality—brick here, siding there, shutters painted in cheerful colors. You probably knew which house had the best cookies, which driveway doubled as the best basketball court, and which backyard had the biggest tree for climbing.
Fast-forward to today, and the ranch still holds that sense of familiarity. It’s the home style that feels approachable, neighborly, and welcoming—yet now it can be customized with features we couldn’t have imagined in those mid-century neighborhoods.
That’s the beauty of the ranch house plan: it evolves with us. Whether it’s a compact two-bedroom cottage ranch or a sprawling modern ranch with three-car garage, the style adapts without losing its heart.
Why Ranch Homes Are Perfect for Today’s Families

In a world where trends come and go quickly, the ranch stands firm as a reliable choice. Here’s why more homeowners are choosing ranch house plans in 2025:
-
For Growing Families: Open spaces and easy backyard access make it ideal for kids and pets.
-
For Empty Nesters: The single-level design means you can age in place without worrying about stairs.
-
For Entertainers: Large kitchens and seamless flow to outdoor patios make gatherings effortless.
-
For Investors: Ranch homes hold their value well, appealing to a wide range of buyers.
Choosing the Right Ranch House Plan
If you’re considering building a ranch home, think about these questions:
-
Do you prefer a traditional, mid-century-inspired ranch or a modern farmhouse-style ranch?
-
How much square footage will fit your family’s needs?
-
Will you want bonus space, such as a loft or basement?
-
How important is outdoor living in your design?
At Family Home Plans, we offer thousands of ranch house plans that capture the timeless charm of the original style while offering today’s must-have features. Whether you want something cozy and simple or bold and luxurious, you’ll find a design that matches your lifestyle.
Final Thoughts
The ranch home is more than a floor plan—it’s part of America’s cultural fabric. From the nostalgic cul-de-sacs of the past to the sleek, energy-efficient designs of today, ranch homes continue to capture hearts across generations.
They’re approachable, practical, and endlessly adaptable. That’s why, even in 2025, ranch homes remain America’s favorite style—and likely will for decades to come.
Ready to find your dream ranch? Explore our collection of Ranch House Plans.



Leave a Reply