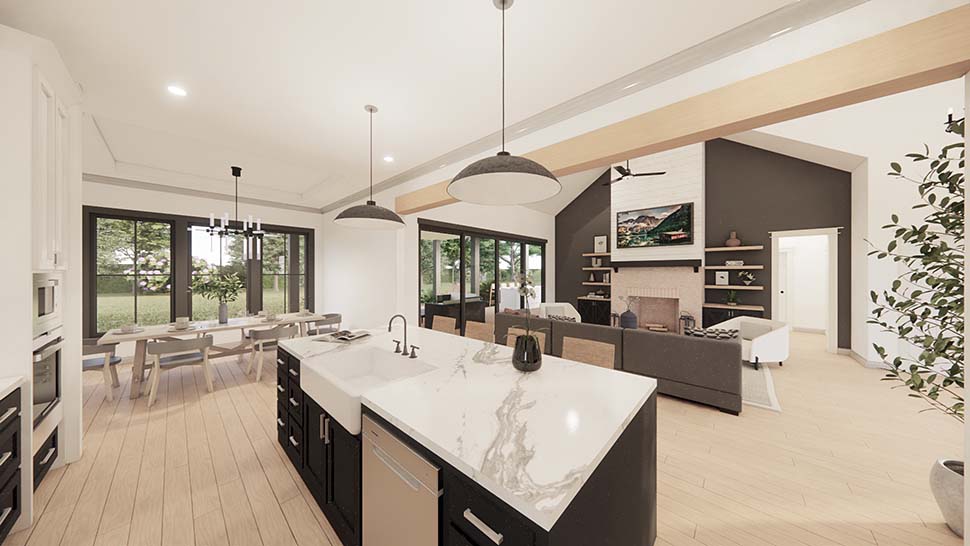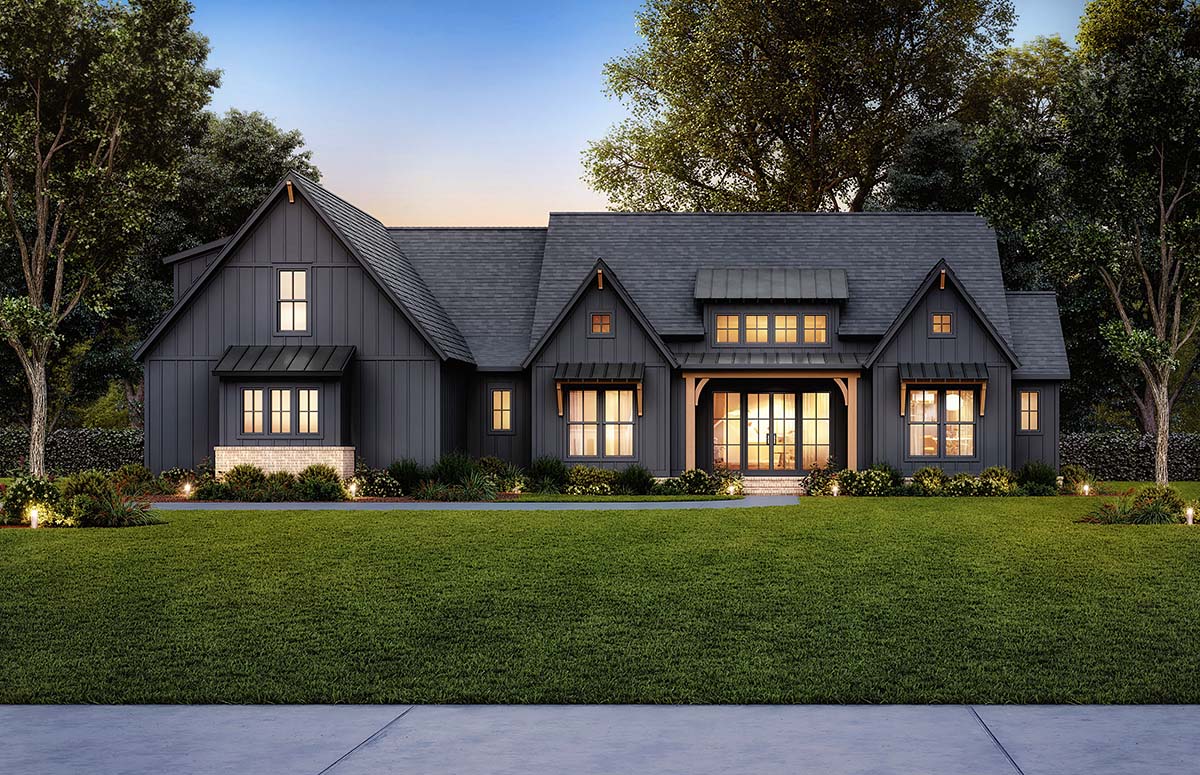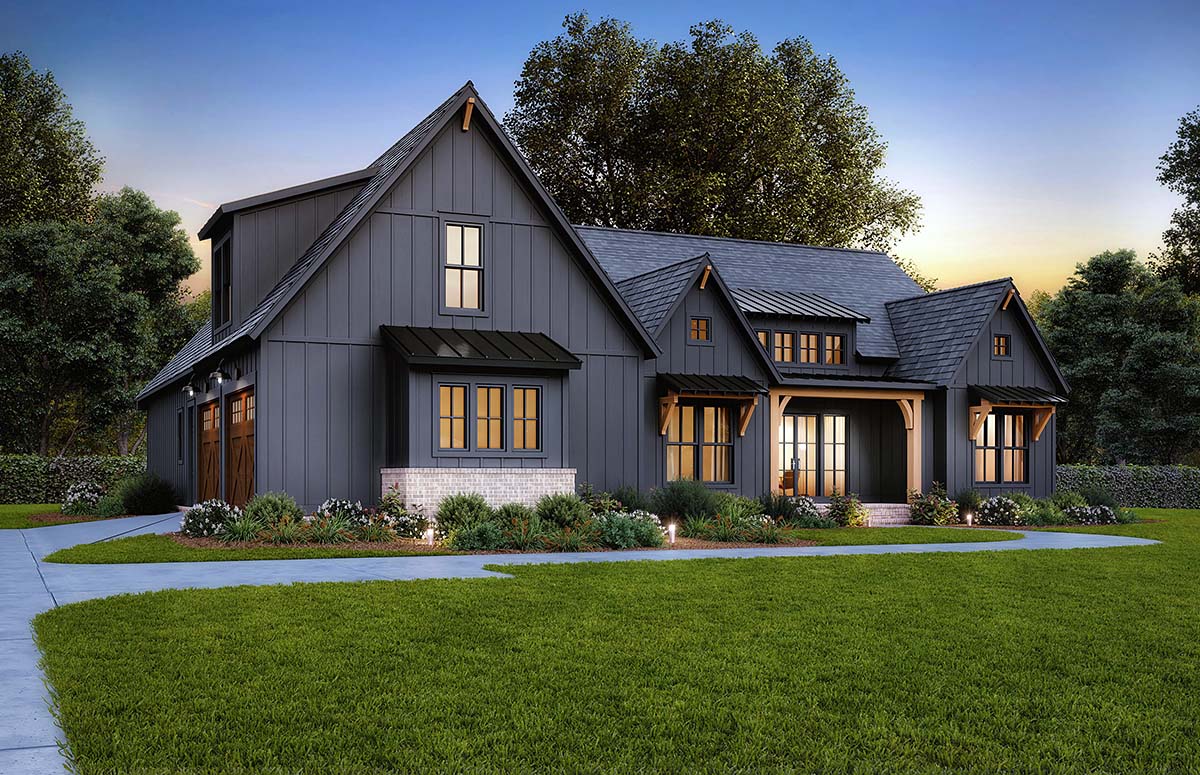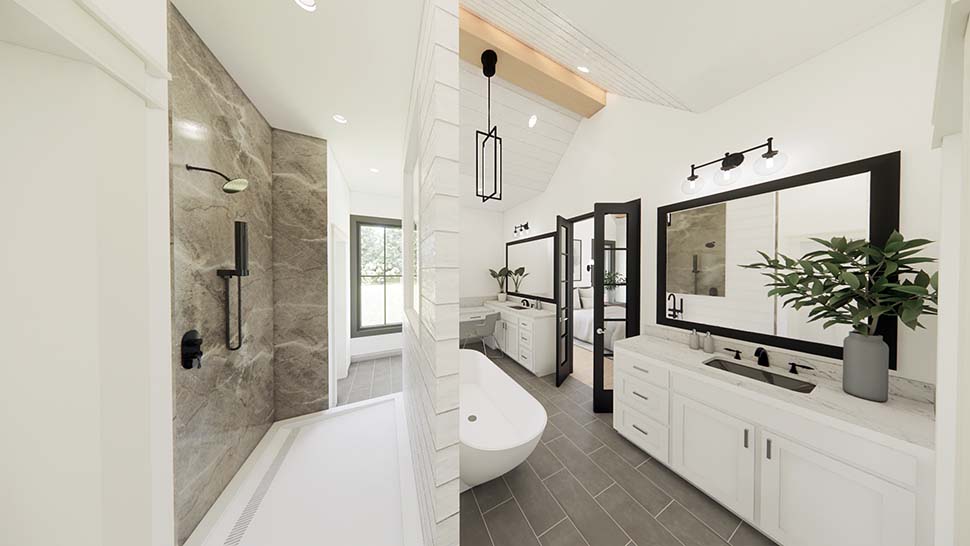Plan 41481 – Modern Farmhouse with Flexible Living
A Fresh Take on the Modern Farmhouse
The Modern Farmhouse style has captured the hearts of homeowners for more than a decade, but today’s designs are pushing the envelope with bold new aesthetics. Plan 41481, Moody and Modern Farmhouse, takes everything people love about the farmhouse look—open layouts, welcoming porches, and practical details—and gives it a fresh update with darker tones, dramatic contrasts, and flexible spaces designed for how families live today.
With 2,578 sq. ft. of living space, 4 bedrooms, and 3.5 bathrooms, this plan is both stylish and functional. Its carefully considered layout, paired with thoughtful extras like a bonus room and an outdoor fireplace, makes it a standout choice for anyone looking to blend character with convenience.
Striking Curb Appeal with a “Moody” Twist
One of the first things you’ll notice about this plan is its exterior. The dark gray siding accented with warm-toned wood details creates a moody, modern contrast that makes this farmhouse feel fresh and contemporary. Instead of the all-white siding and black windows that have defined the farmhouse trend, this design flips the palette, offering a bold alternative that still feels timeless.
The wide front porch stretches across the home’s entry, providing a welcoming first impression, while the rear porch offers 671 sq. ft. of covered outdoor living space. Together, they set the stage for a home that’s as inviting outside as it is inside.
Spacious, Open Living

Step inside and you’ll immediately experience the 10-foot ceilings and an open-concept flow that makes the main living area feel expansive and connected. The great room anchors the heart of the home with its cozy fireplace, while oversized windows bring in natural light and highlight the vaulted ceilings.
The kitchen is designed with both form and function in mind:
-
Large central island perfect for casual dining and meal prep
-
Walk-in pantry offering generous storage
-
Direct sightlines into the dining area and great room, making entertaining seamless
The adjacent rear grilling porch with outdoor fireplace turns everyday dinners or weekend gatherings into memorable occasions, extending the living space into the outdoors year-round.
Luxurious Master Suite
The primary suite is designed as a retreat for homeowners. Spacious and private, it includes:
-
A walk-in closet with direct access to the laundry room (a favorite feature for busy families)
-
A spa-inspired bath with dual vanities, soaking tub, and separate shower
-
Large windows that invite natural light without sacrificing privacy
This thoughtful design balances luxury with convenience, ensuring the owners enjoy a comfortable, stress-free space.
Room for Family and Guests
With four bedrooms total, this plan easily accommodates family, guests, or even multigenerational living. Two bedrooms share a Jack-and-Jill bath, while a separate guest suite offers privacy with its own bathroom.
Flexibility is built into the design. One of the secondary rooms can function as a home office, hobby space, or flex room, adapting as your family’s needs change.
Bonus Room and Storage Galore
Above the garage, the 664 sq. ft. bonus room provides even more flexibility. Homeowners can transform this into a playroom, media room, fitness studio, or guest suite—the possibilities are endless.
Throughout the house, thoughtful storage is woven into the design:
-
A mudroom to keep clutter at bay
-
A coat closet near the entry
-
Multiple storage spaces integrated into hallways and utility areas
This attention to everyday details ensures that the home remains both functional and beautiful over the long term.
Outdoor Living That Shines
Farmhouse living has always embraced outdoor connections, and Plan 41481 elevates this tradition. The rear porch is large enough to function as a true outdoor living room, complete with an outdoor fireplace perfect for chilly evenings. This space makes the home equally suited for summer barbecues, fall football gatherings, or quiet winter nights by the fire.
With both front and rear porches, you’ll enjoy nearly 700 sq. ft. of outdoor living space that extends the home’s footprint and lifestyle appeal.
Adaptable Foundations
This plan is designed with flexibility in mind, offering multiple foundation options:
-
Slab for cost-effective construction
-
Crawlspace (with an additional fee) for added ventilation and access
-
Basement (with an additional fee) for those who want even more living or storage space
This adaptability makes Plan 41481 a smart fit for a variety of lots and regional building requirements.
Why Choose Plan 41481?
-
Modern Farmhouse style with a bold, moody twist that stands out from traditional white-and-black designs
-
4 bedrooms, 3.5 baths—ideal for families of all sizes
-
Open floor plan with 10-foot ceilings for spacious, connected living
-
Bonus room for long-term flexibility
-
Outdoor living with grilling porch and fireplace for year-round enjoyment
-
Master suite with laundry access for unmatched convenience
-
Ample storage through mudroom, coat closet, and pantry
-
671 sq. ft. of porches that expand living beyond the walls
Whether you’re building a forever home or a family retreat, this plan brings together the charm of farmhouse design with the sophistication of modern architecture.
The Moody and Modern Farmhouse Plan 41481 isn’t just a blueprint—it’s a vision for a home that balances beauty, comfort, and practicality. With its flexible spaces, striking curb appeal, and thoughtful details, it’s designed for the way families truly live today.
👉 Ready to see more? View Plan 41481 with pictures and details here and explore how this design could become the foundation for your dream home.





Leave a Reply