New House Plans: Lodge, Craftsman & Farmhouse
There’s nothing more exciting than seeing brand-new designs come to life. At Family Home Plans, we’re always adding to our collection—bringing you the latest styles, layouts, and features that today’s homeowners are searching for. In this article, we’re highlighting some of our newest house plans, each carefully designed to combine practicality with curb appeal.
Whether you’re looking for a cozy cottage, a sprawling ranch, or a modern farmhouse with all the must-have details, these plans represent the best of what’s new. Explore the highlights below and start imagining how one of these fresh designs could become the blueprint for your dream home.
2 Story Vacation Lodge Style Plan 100856
If you’ve been dreaming of a home that blends rustic charm with modern comfort, Plan 100856 delivers in a big way. This 2,178 sq. ft. lodge-style home is designed to take full advantage of scenic surroundings—whether perched on a mountain, overlooking the ocean, or tucked into a lakeside retreat.
The showstopper is the two-story great room wall lined with contemporary casement windows, flooding the interior with natural light and framing unforgettable views. Imagine cozy winter mornings watching snow fall across the mountains, or summer evenings soaking in sunsets over the water—this home brings the outdoors in, every single day.
Inside, the layout is as functional as it is beautiful. The main floor offers 1,656 sq. ft., including a first-floor master suite with a private bath, an open-concept living area perfect for entertaining, and a thoughtfully designed kitchen with a pantry for added convenience. Upstairs, two more bedrooms share a full bath, while the 522 sq. ft. upper level provides flexible space for a loft, home office, or guest retreat.
Outdoor living is a priority in this design, with a welcoming front porch and space for a deck or patio, extending your living area into the fresh air. The detached 1,081 sq. ft. two-car garage not only shelters vehicles but also creates room for extra storage or a workshop.
Other thoughtful touches include ample storage space, a 9-foot ceiling height on the main level, and multiple foundation options—slab, crawlspace, or basement—making it adaptable to different lots.
Whether you’re seeking a vacation home with picturesque views or a full-time residence with lodge-inspired warmth, Plan 100856 offers the perfect mix of comfort, style, and setting.
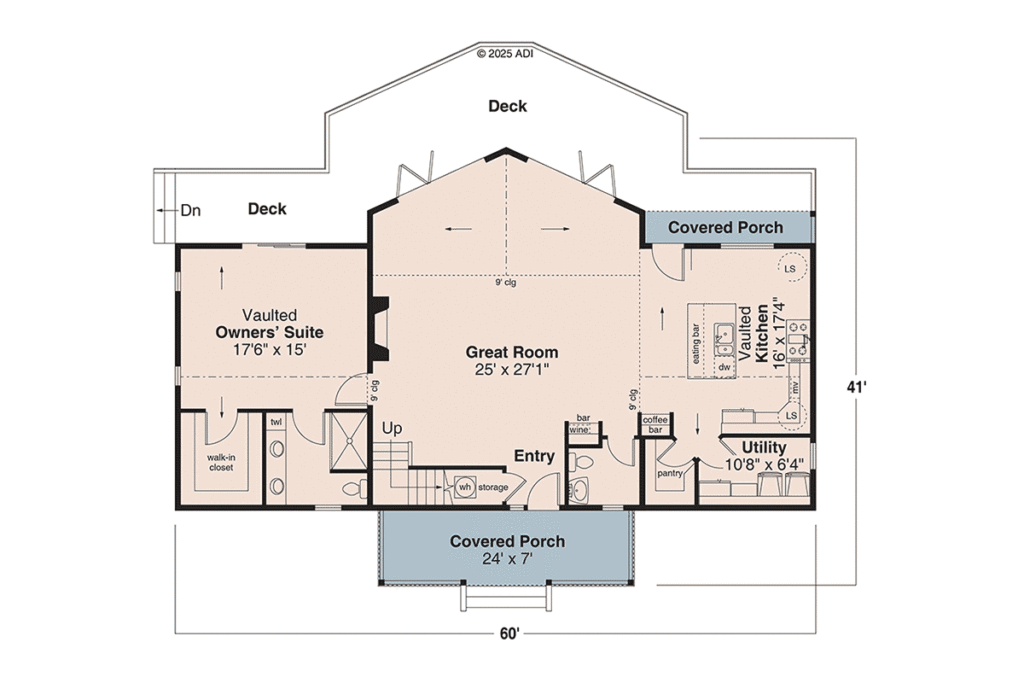
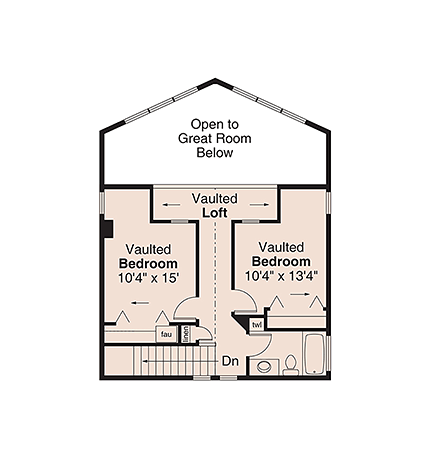
New American Farmhouse Style House Plan 60170
Timeless curb appeal meets modern convenience in Plan 60170, a 1,531 sq. ft. Farmhouse-inspired home designed for comfort and everyday efficiency. With its welcoming front porch and thoughtfully planned layout, this 3-bedroom, 2-bath design is as practical as it is beautiful.
Step inside and you’re greeted by a vaulted Great Room anchored by a cozy fireplace, creating a warm and inviting atmosphere. The open floor plan flows seamlessly into the dining area and a well-appointed kitchen with a central island, pantry, and direct access to the rear porch—perfect for entertaining or enjoying quiet evenings outdoors.
The private Owner’s Suite is a true retreat, complete with a vaulted ceiling, spacious walk-in closet, and a spa-inspired bath featuring dual vanities and a walk-in shower. Two additional bedrooms share a full hall bath, each offering generous closet space and flexibility for family, guests, or a home office.
Practical touches make daily living easier: a large laundry room with sorting space, a convenient coat closet, and dedicated storage areas throughout the home. The two-car carport, with its 615 sq. ft. of covered space, connects directly to the house, and optional basement stairs provide room for future expansion if desired.
With its 258 sq. ft. of porch space, this home is designed for indoor-outdoor living. The Craftsman-inspired exterior ties it all together with timeless curb appeal. Perfect for growing families, downsizers, or anyone seeking one-level living, Plan 60170 balances efficiency with style in a way that feels instantly like home.
Craftsman-Inspired Modern Farmhouse with Optional Bonus Room | Plan 72282
With its welcoming mix of board and batten siding, Craftsman details, and a durable metal roof, Plan 72282 captures the perfect balance of timeless farmhouse charm and modern functionality. At 2,027 sq. ft. of living space on one level, this home is designed to grow with you—providing comfort for today and flexibility for tomorrow.
The heart of the home is the vaulted family and dining room, which flows effortlessly into the spacious kitchen. Here you’ll find a walk-in pantry, oversized island, and seamless connection to the expansive 727 sq. ft. rear covered porch, complete with an outdoor fireplace. It’s the ideal setting for year-round entertaining or relaxing evenings at home.
The luxurious first-floor master suite provides privacy and convenience, featuring a walk-in closet and spa-inspired bath. Two additional bedrooms, each with their own bathrooms, ensure comfort for family and guests. A first-floor laundry room and coat closet add to the home’s everyday practicality.
What sets this plan apart is its 666 sq. ft. bonus room above the side-load, two-car garage. Whether you envision a guest suite, home office, playroom, or media lounge, this flexible space adapts to your lifestyle. For even more possibilities, the 1,887 sq. ft. unfinished walkout basement offers unmatched expansion potential—perfect for a recreation room, additional bedrooms, or storage.
Altogether, with over 1,100 sq. ft. of porch space, an open-concept layout, and a design crafted for both beauty and function, Plan 72282 is a home that blends timeless curb appeal with future-ready flexibility.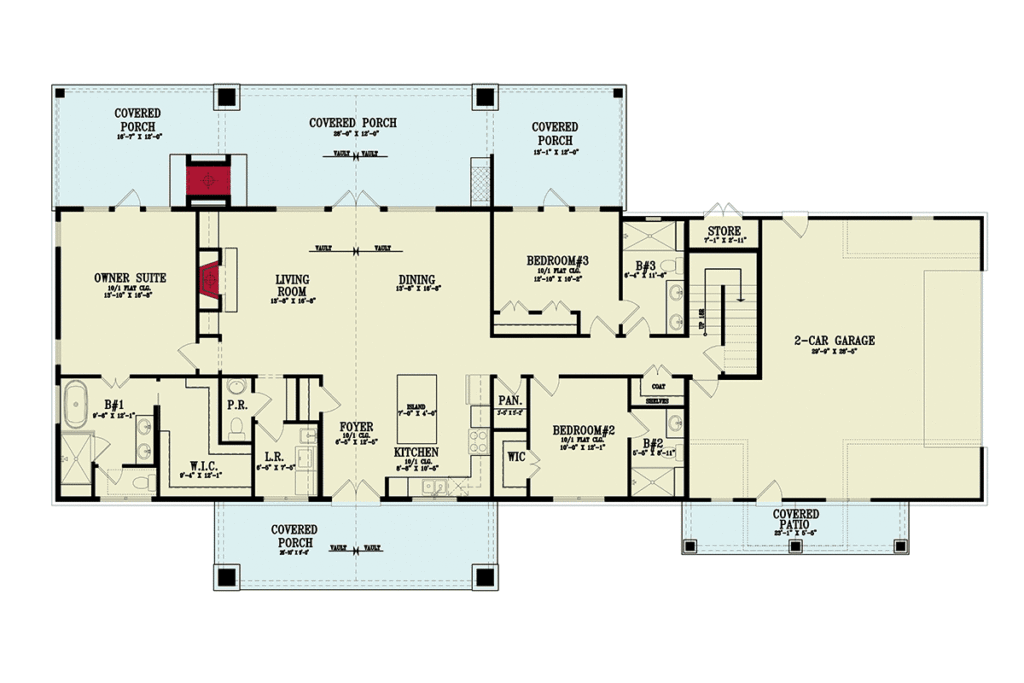
Discover Your Dream Home
Each of these new designs—whether it’s the lodge-inspired retreat of Plan 100856, the smart Craftsman efficiency of Plan 60170, or the modern farmhouse flexibility of Plan 72282—shows just how diverse and innovative today’s house plans can be. From soaring windows and vaulted ceilings to functional storage solutions and outdoor living spaces, these homes are designed to fit real lifestyles while delivering timeless style.
Choosing a house plan is more than just picking square footage—it’s about finding the perfect blueprint for how you want to live. These latest additions highlight the creativity, practicality, and character that make our collection stand out.
👉 Ready to explore further? View these plans and thousands more on Family Home Plans to see full details, floor plans, and additional photos. Whether you’re dreaming of a mountain getaway, a family-friendly Craftsman, or a farmhouse designed to grow with you, your perfect plan is just a click away.

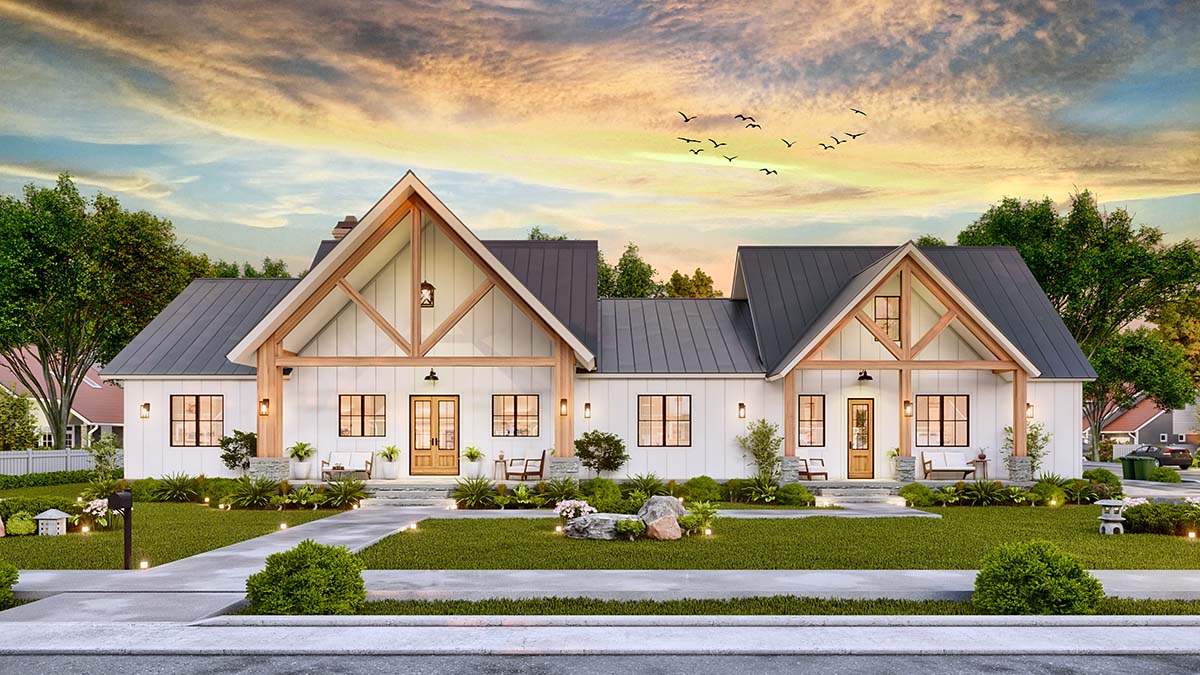
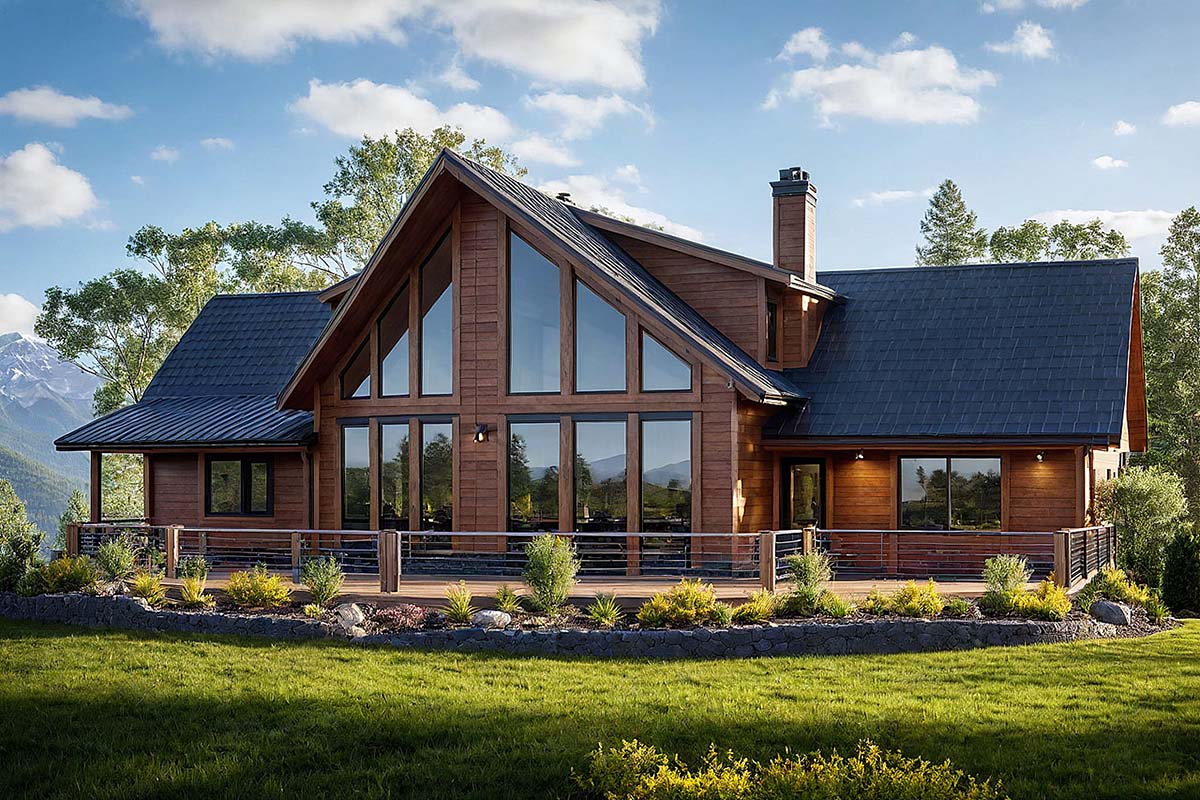
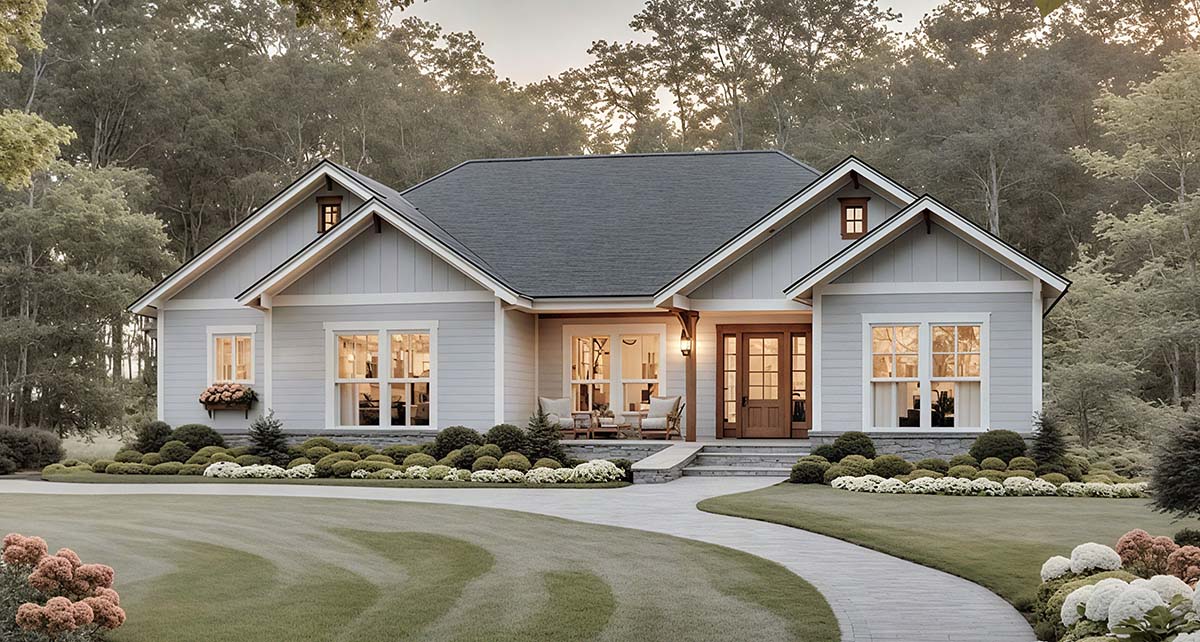
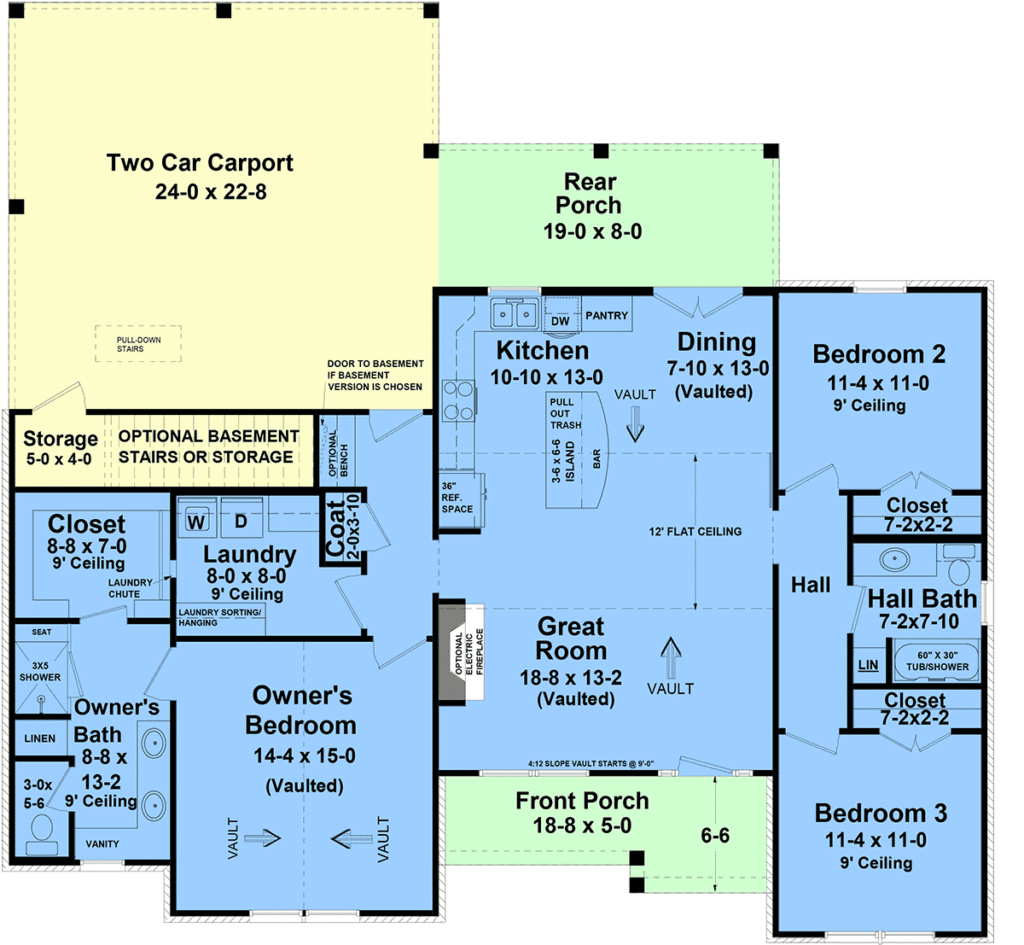
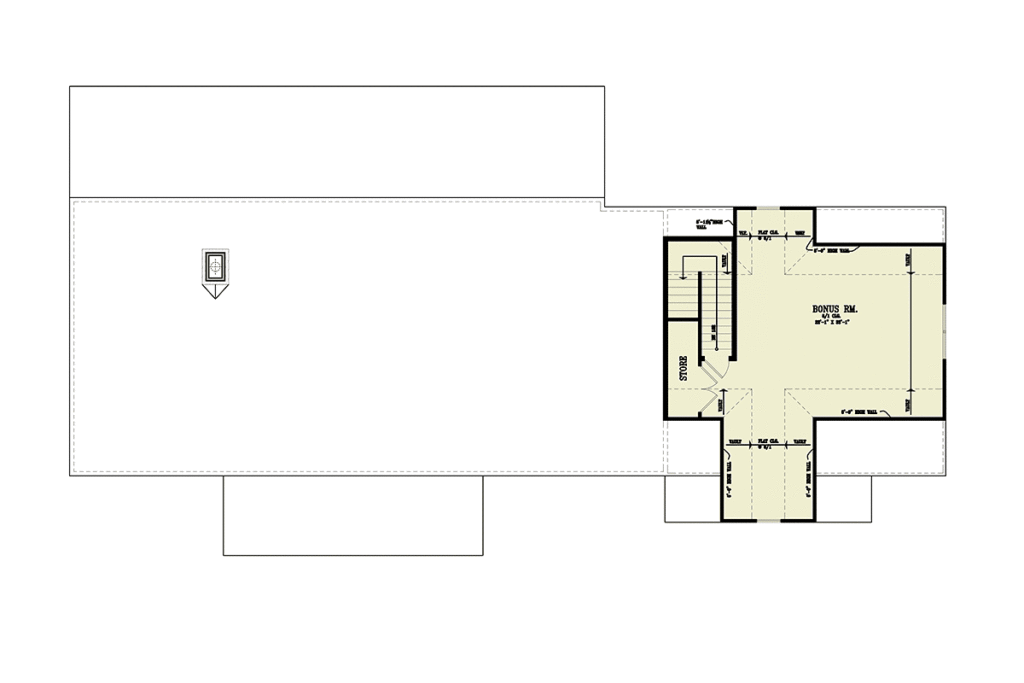

Leave a Reply