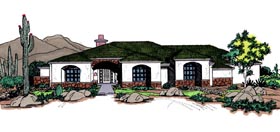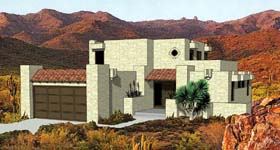Southwest Style Home Design
Search our Southwestern Style Homes collection
 Like the Florida and Mediterranean home, the Southwest style home is designed to thrive in hot climates. A variety of looks are encompassed by this style, including Pueblo, Spanish Revival, Adobe and Mission. Exterior walls are typically clad in stucco or stucco-like materials and/or brick. Wood siding is also sometimes used, since humidity is low in the style’s indigenous region. Flat roofs or low-pitched tiled roofs, deep overhangs, rounded edges, decorative arches and courtyards commonly play a part in the look of these southwestern homes. Although multiple levels are commonly built, single-story designs make up the majority of the homes in this category.
Like the Florida and Mediterranean home, the Southwest style home is designed to thrive in hot climates. A variety of looks are encompassed by this style, including Pueblo, Spanish Revival, Adobe and Mission. Exterior walls are typically clad in stucco or stucco-like materials and/or brick. Wood siding is also sometimes used, since humidity is low in the style’s indigenous region. Flat roofs or low-pitched tiled roofs, deep overhangs, rounded edges, decorative arches and courtyards commonly play a part in the look of these southwestern homes. Although multiple levels are commonly built, single-story designs make up the majority of the homes in this category.
- Stucco or brick exterior
- Flat or low-pitched tile roofs with deep overhangs
- Decorative arches, columns and courtyards
- Southwestern floor plans can be one or two story.
 Popular Pueblo Style Home Plan #94423
Popular Pueblo Style Home Plan #94423
This amazing 1583 square foot two story pueblo design features a three bedroom floor plan and three full bath rooms. The tiled foyer opens into a large living room with a unique Kiva fireplace.
The Master Bedroom is located on the upper level and adjoins with a private roof garden style deck.
An efficient “U” shaped Kitchen with snack bar is located next to the dining area.
A second Master Bedroom on the main level with private bath opens onto the patio.
Search our Southwest Style House Plans collection







