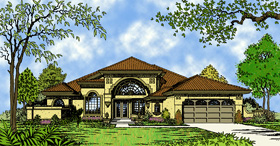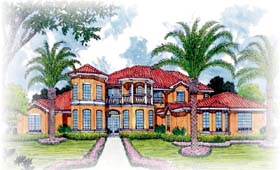Mediterranean and Spanish Style Homes
Search our Mediterranean Home Plans collection
The  Mediterranean style house casts an immediate impression of warm sea breezes, bright sunshine, and relaxed lifestyles. Shallow, broad rooflines are commonly covered with curved tiles, and exterior walls are clad in stucco or stucco-like materials – often vibrantly colored. Arches, columns and wrought iron accents are often incorporated into the designs, along with enclosed courtyards, which offer enjoyable outdoor entertaining spaces. Mediterranean homes are, more often than not, one-story structures and because of their shallow roof pitches and deep overhangs, they generally appear to have lower profiles.
Mediterranean style house casts an immediate impression of warm sea breezes, bright sunshine, and relaxed lifestyles. Shallow, broad rooflines are commonly covered with curved tiles, and exterior walls are clad in stucco or stucco-like materials – often vibrantly colored. Arches, columns and wrought iron accents are often incorporated into the designs, along with enclosed courtyards, which offer enjoyable outdoor entertaining spaces. Mediterranean homes are, more often than not, one-story structures and because of their shallow roof pitches and deep overhangs, they generally appear to have lower profiles.
- Stucco exterior
- Shallow roof pitches with deep overhangs
- Arches, columns, tile roofs, wrought iron accents
- Mediterranean floor plans range from small to luxury Mediterranean designs

House Plan #45914
Bedrooms- 4
Bathrooms- 3.5
Total Heated Square Feet- 4,233
This best selling two story Mediterranean home features most of the design elements listed above. Under its trademark red tile roof sits a gorgeous open floor plan that is perfect for entertaining friends. When you order the blueprints for this Mediterranean house plan you’ll enjoy all the amenities you could hope for, along with plenty of space for family and guests.
Search our Mediterranean House Plans collection
The Mediterranean blueprints in this collection represent the effort of dozens of home designers and architects. This guarantees a broad spectrum of architectural interpretations within this design style.











