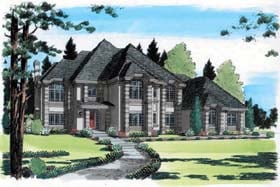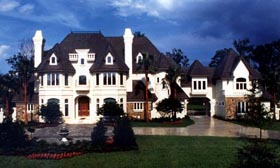Luxury Home Floor Plans
Search our Luxury House Plans collection
 Luxurious living is not defined by the size of a home, but rather, the home’s enhancement of one’s luxurious lifestyle. From smaller, well appointed “jewel box” designs, to sprawling mansions, Luxury homes provide refined settings in which to entertain, relax and enjoy life. No matter the size, a Luxury home is sure to include a pampering master suite with lavish amenities in the bath. Gourmet kitchens, often with adjoining butlers’ pantries, serve elaborate dining rooms. Formal rooms are generally found at the front of the homes, with more casual, secluded family areas located to the rear. Striking first impressions are set by the front elevation and are reinforced on the inside by stunning entry areas.
Luxurious living is not defined by the size of a home, but rather, the home’s enhancement of one’s luxurious lifestyle. From smaller, well appointed “jewel box” designs, to sprawling mansions, Luxury homes provide refined settings in which to entertain, relax and enjoy life. No matter the size, a Luxury home is sure to include a pampering master suite with lavish amenities in the bath. Gourmet kitchens, often with adjoining butlers’ pantries, serve elaborate dining rooms. Formal rooms are generally found at the front of the homes, with more casual, secluded family areas located to the rear. Striking first impressions are set by the front elevation and are reinforced on the inside by stunning entry areas.
- Striking first impressions
- Lavish master suites
- Gourmet kitchens
- High-end detailing and amenities
 Beautiful Luxury home design 63082
Beautiful Luxury home design 63082
Imagine driving up to the gates which welcome you to this magnificent luxury home! Reminiscent of classic French Chateau architecture, everything about this house exclaims opulence and understated elegance. The raised main entry brings you to a solid oversized main door with sidelights framed by niches. The marble floored vestibule offers grand vistas throughout this luxury home plan. To the left is a beamed ceiling library with fireplace and built in book cases. The grand staircase ascends to the second floor plan while a few steps lead to the formal reception and dinging halls framed by 12’ high columns and coffered ceilings. While the reception hall affords limitless views of the gardens beyond, the dining hall exudes warmth with lighted floating ceiling, and fireplace.
Note the sunken powder room just off the grand foyer, replete with barreled ceiling and many niches. The master suite is entered through its own foyer, and enjoys lavish spaces and views, as does the grand bath. Every amenity is enjoyed especially the mini laundry area in the toilet chamber. The informal area of this luxury estate is truly impressive with the kitchen serving as the heart of the home. It accesses the formal dining hall through a dual use butler’s pantry which has a motorized screen which when opened becomes a bar pass thru to the formal reception hall. A secondary staircase just off the pantry and laundry room leads to the second floor with lavishly appointed bedrooms, home theater and connecting tunnel which leads to an additional bedroom suite over the garage wing. Below this suite is an additional suite with private entry, perfect for visitors. A four car motor court provides security and privacy, and offers children a safe area for play.
Search our entire collection of Luxury Home Plans











