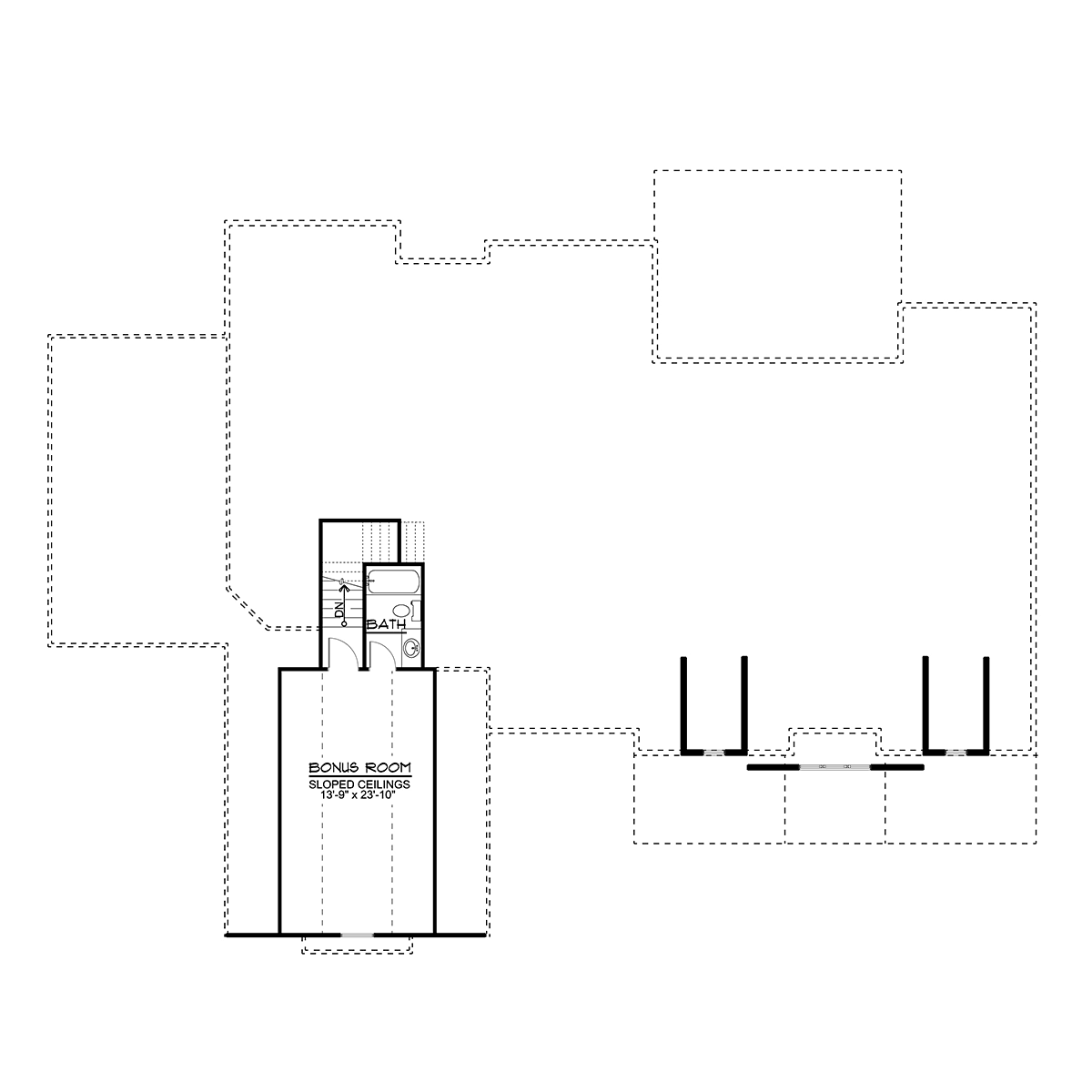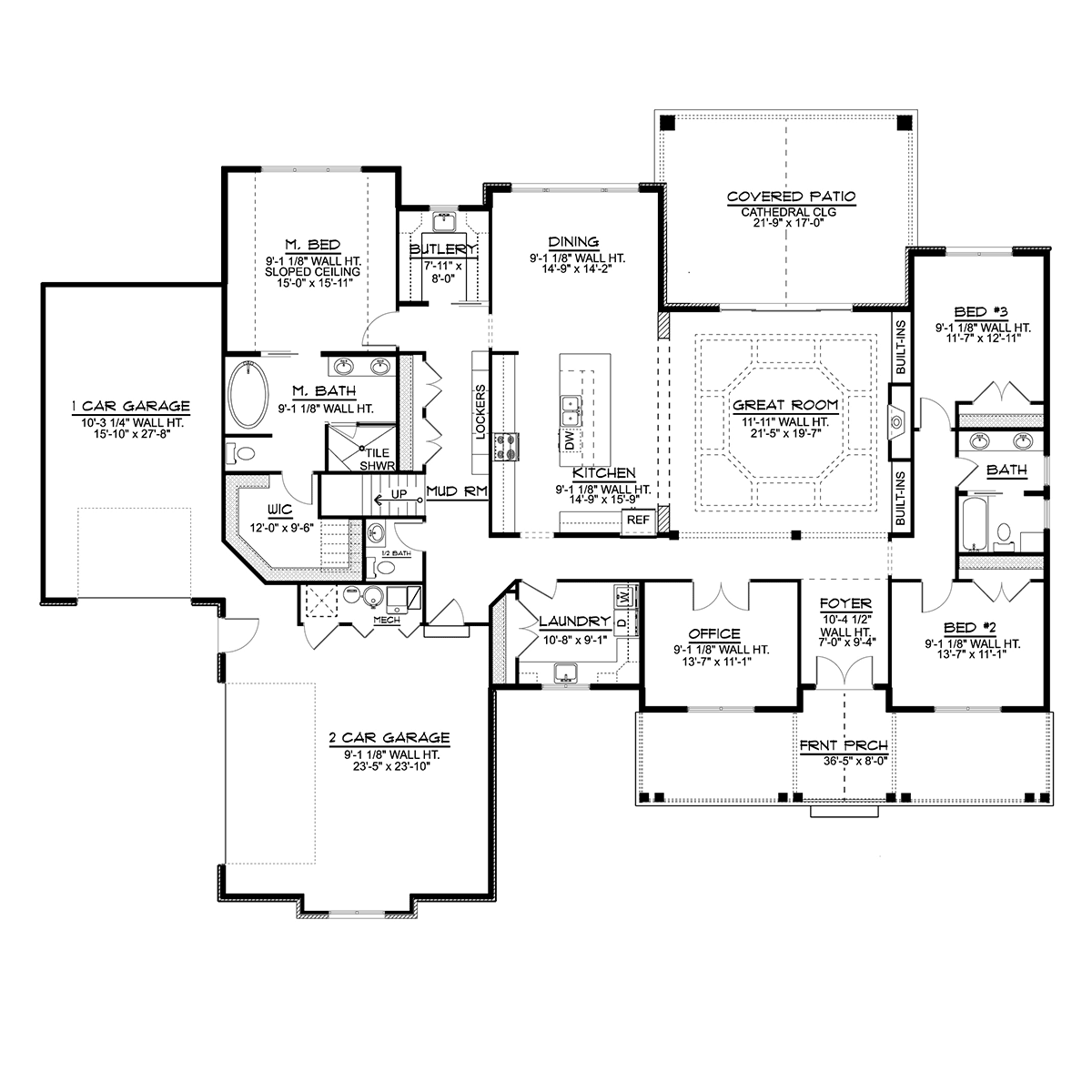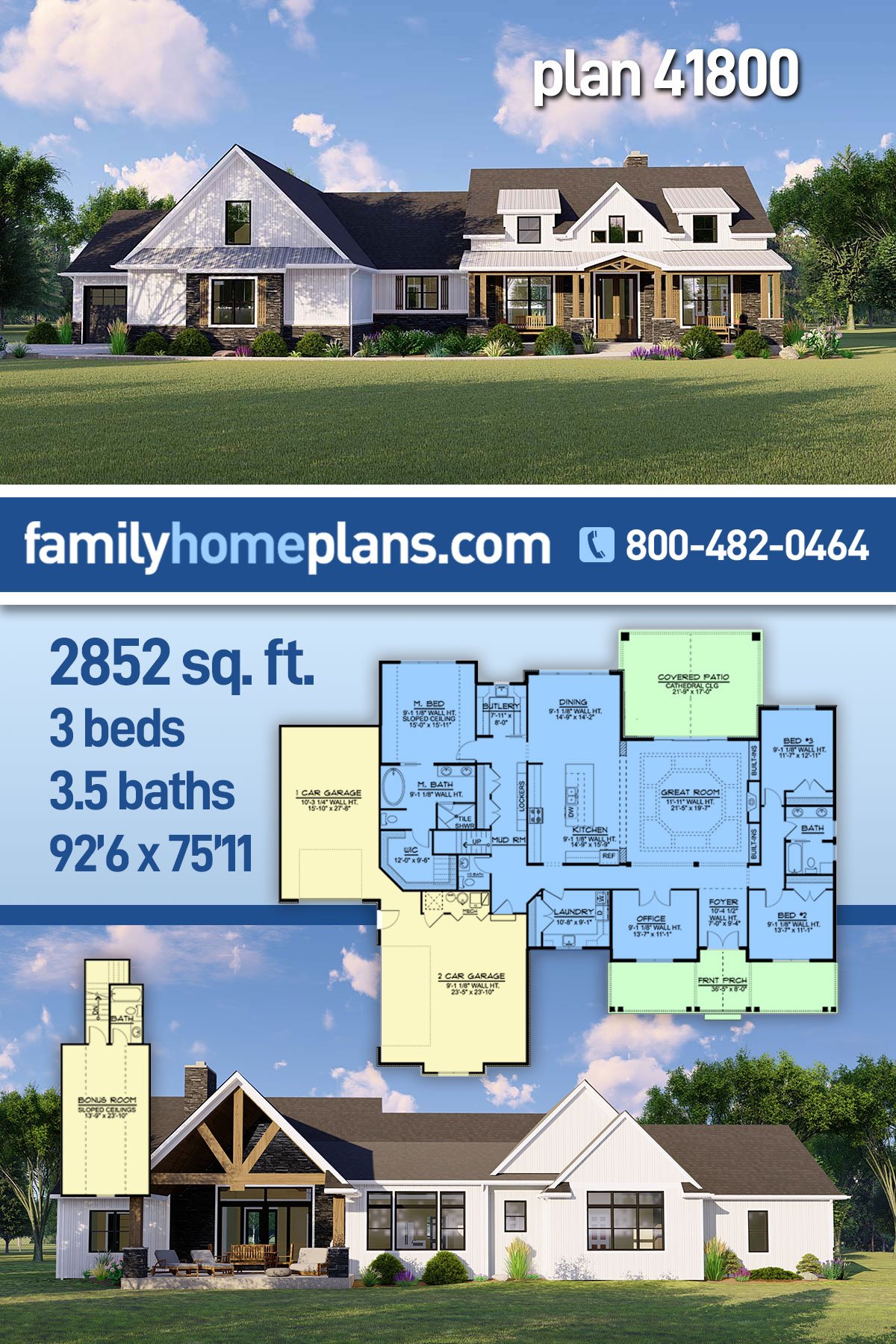Big Farmhouse Plan With Drop Zone (Plan 41800)
Big Farmhouse Plan 41800 has 2,852 square feet of living space on the main floor. Plus, the bonus room above the garage will add another 425 square feet and another bathroom. Split floor plan means that the master suite is located on the opposite side of the house from the 2 children’s bedrooms. The exterior is a great example of modern farmhouse style because of the white vertical siding, thick wooden porch columns, and sleek shed dormer windows.
Big Farmhouse Plan With Big Porches
Big Farmhouse Plan 41800 has lots of traditional farmhouse features. Firstly, outdoor living space. You can’t call it a farmhouse if there is no “porch-sittin'” going on. The front porch is decked out with beautiful wood detail, and chairs are just waiting for guests to sit down and chat. We love the metal topping the delightful shed dormers and the porch roof. Around back, the covered patio offers a private place to relax by the grill with friends and family. Notice the cathedral ceiling which makes the space even better.
Secondly, many old farmhouses are big because rooms were added over time. In memory of those sprawling old homes, this house measures 93 feet wide by 76 feet deep. If that’s still not big enough, you can finish the bonus room upstairs to add another bedroom and bathroom. Thirdly, the kitchen is the heart of the home. This lovely kitchen is just about smack dab in the center of the floorplan. It has a large island for food prep and lots of cabinets for storage.
Luxury Master Suite and Functional Work Spaces
The master suite is nice and private in the back corner of the house, and it has everything you expect in a new house plan design. For example, the ensuite includes soaking tub, separate shower, double vanity, and connected walk-in closet. The kiddos are across the house, and they share the guest bathroom. It’s helpful that the toilet and shower are separate from the double sink because that saves time on busy school mornings.
What about function? Let’s start with the laundry room in Big Farmhouse Plan 41800. Not only is it spacious, but it also has an enclosed closet to keep stuff out of sight. Counter space helps with folding clothes, and the utility sink will soak muddy soccer uniforms. Speaking of mud, the mud room is close to the garage exit, and it has a convenient drop zone. Leave book bags and smelly sneakers in the lockers so they won’t make their way farther into the house.
Click here to see the specifications and pricing at Family Plans. Pin this plan on Pinterest so you won’t lose it (use the picture below).
















Leave a Reply