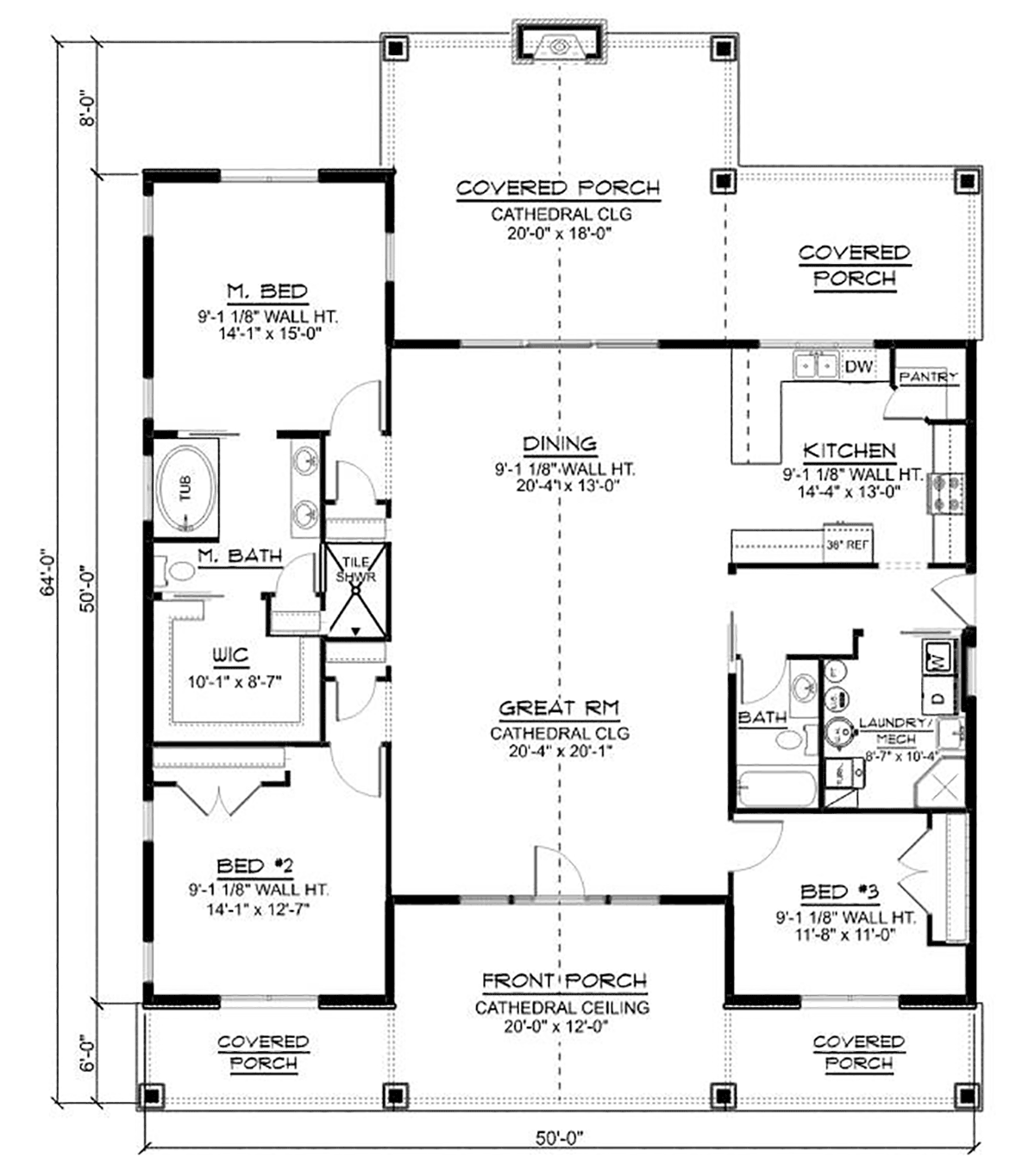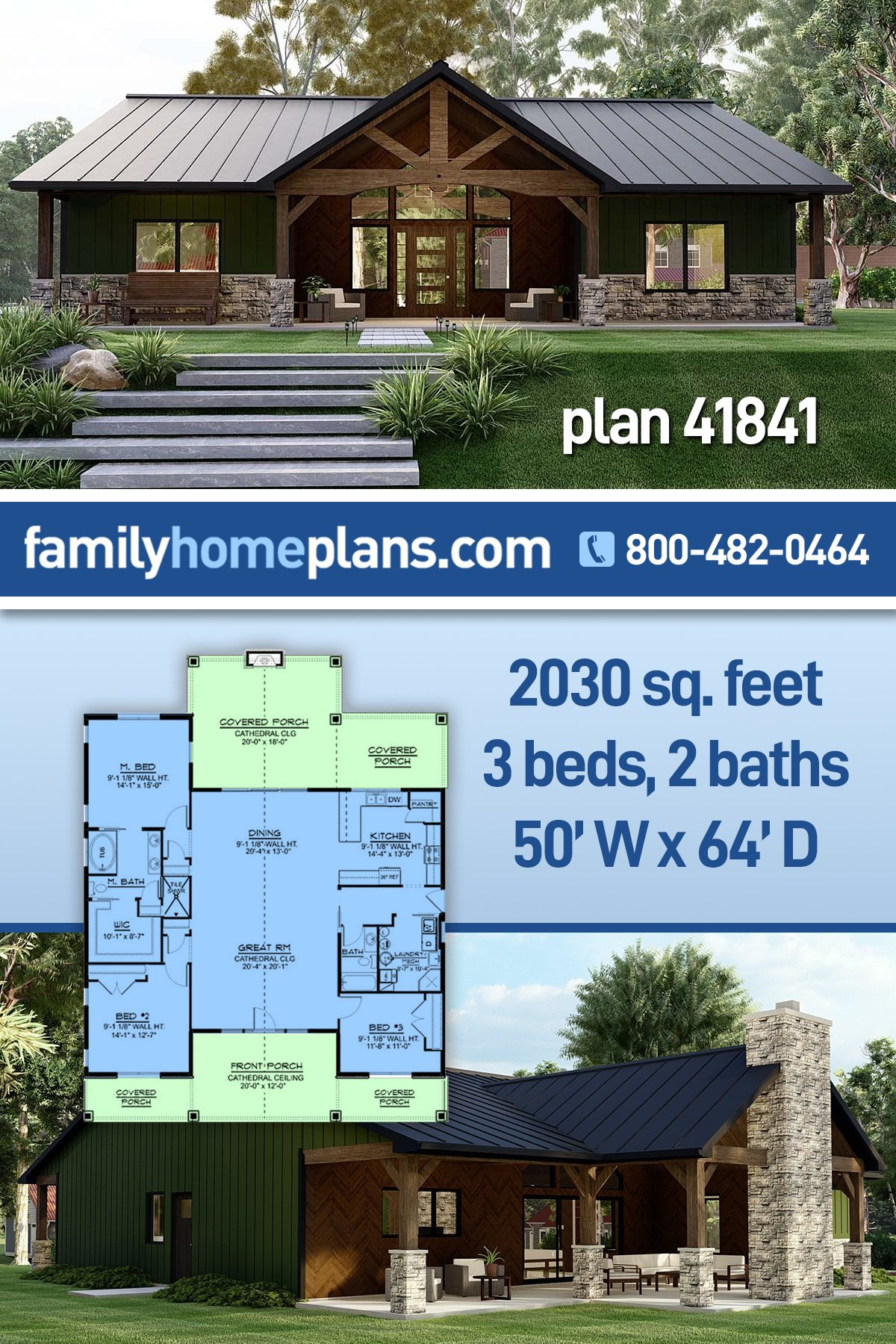Stunning Barndominium House Plan With Outdoor Fireplace
Barndominium House Plan 41841 has 2,030 square feet of living space. 3 bedrooms and 2 bathrooms are all located conveniently on one level. The exterior is enhanced with stone wainscot, metal siding, and decorative wood siding in a herringbone pattern. Pictured is a seam metal roof and rough hewn wooden columns with stone bases. Stunning outdoor spaces include a covered front porch with cathedral ceiling leading up to the front door. The cathedral ceiling continues through the house and ends with another covered porch in the rear. Enjoy the great stone fireplace on the back porch on a chilly fall evening.
Barndominium House Plan With Tons of Natural Light
Barndominium House Plan 41841 has open living space and great natural light. Firstly, we draw your attention to the featured picture. Notice the huge panels of glass surrounding the modern style front door. Well, you can see right through the house because the back exit is a wall of windows as well. Natural light floods the living space thanks to these picture windows. Secondly, the interior feels even more lofty due to the vaulted ceiling which runs the length of the great room and dining room (and as we mentioned outside through the porches).
Thirdly, the kitchen is tucked into the right side of the floor plan. The kitchen has a corner walk-in pantry which is a great use of space for storage. There is plenty of cabinet and counter space including a long counter with bar seating. Back windows by the sink look out to the back yard and covered porch. From here, you have quick access to the open dining space, so it’s easy to entertain a large number of guests. Plus, if too many people are inside, the crowd will naturally gravitate to the plush outdoor furniture surrounding the stone fireplace.
Master Bedroom With Huge Walk-In Closet
We’ve looked at the impressive features of Barndominium House Plan 41841, but it also has a lot of function to offer as well. Bedrooms 2 and 3 are good-sized, and each has a standard size closet. These bedrooms are located at the front of the house on opposite sides of the living space. Occupants of these bedrooms share the guest bathroom which is centrally-located on the floor plan so that everyone has convenient access. Likewise, the large laundry room is a few steps away, and it includes a utility sink. These rooms are close by the back door.
The master bedroom measures about 14′ wide by 15′ deep, and it has pocket door access to a great bathroom. Mom and Dad have a double vanity, soaking tub, and separate shower. Open another pocket door to access a large walk-in closet. This closet is 10’1 wide by 8’7 deep, so you won’t run out of storage for your favorite outfits. Click here to see the specifications and pricing for this great barndominium plan at Family Home Plans. Lastly, be sure to save the image below on Pinterest before you go!













Comment (1)
I love this exterior plan. What type of wood was used for the herringbone siding and also for the beams. It is beauiful design.