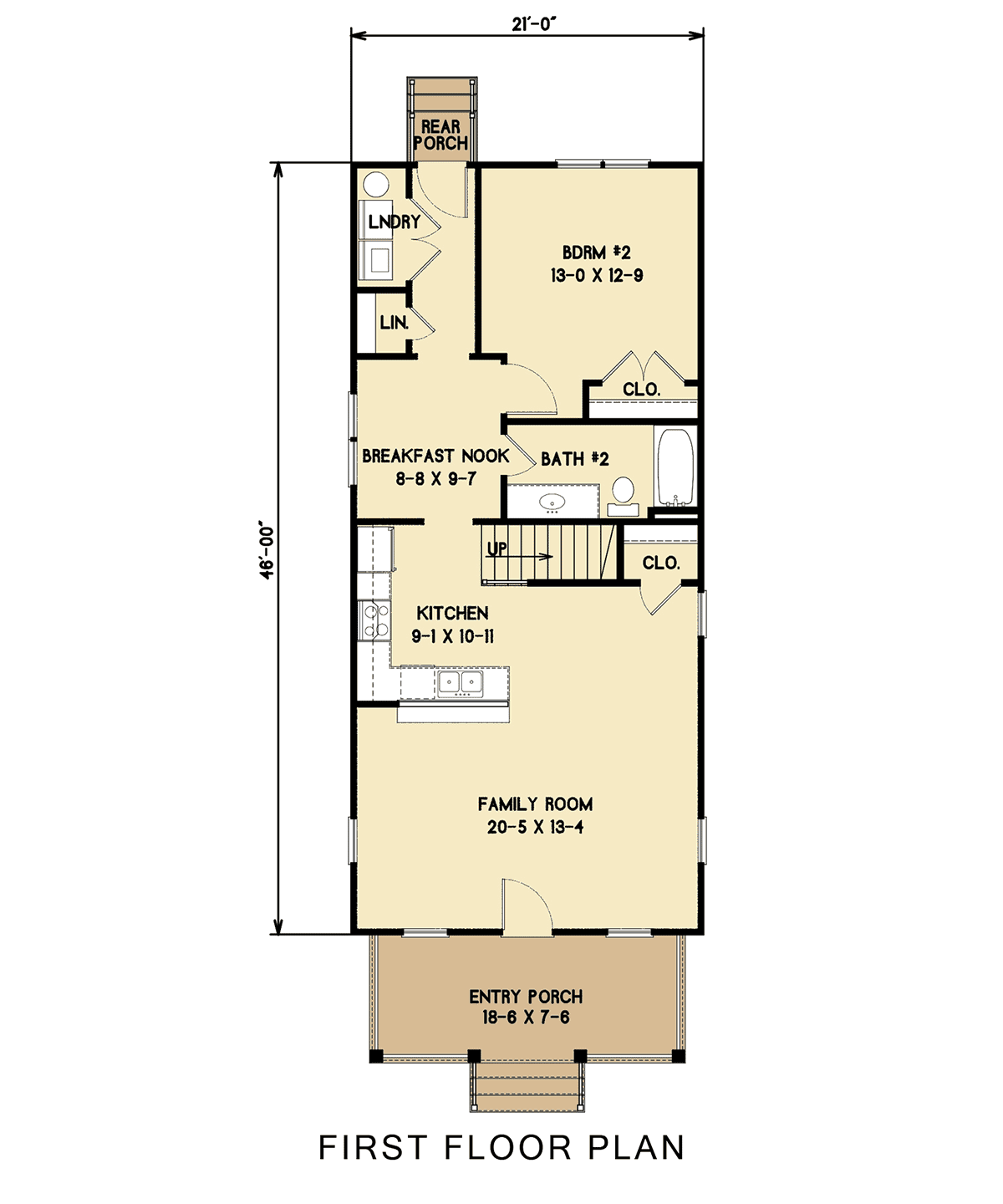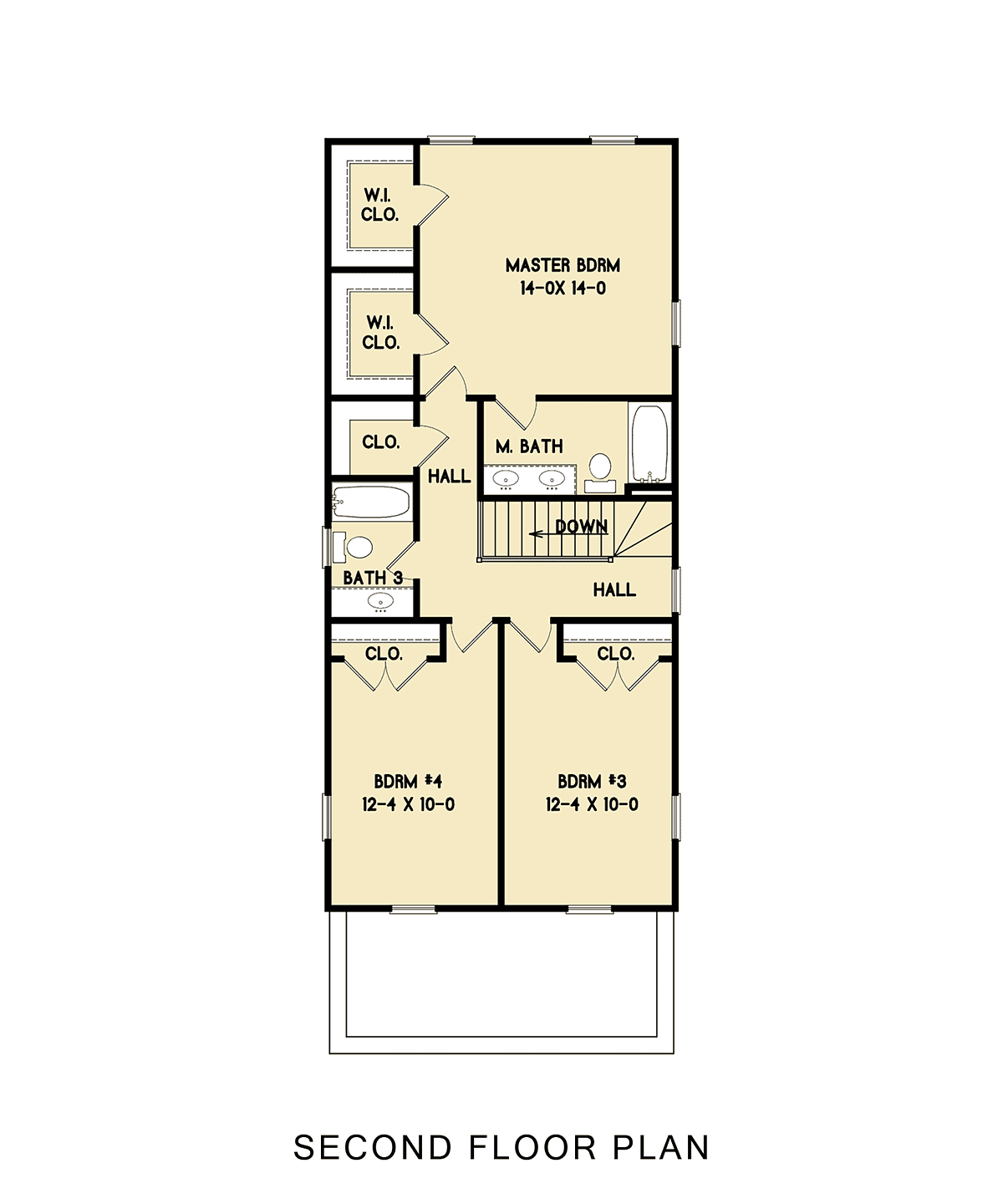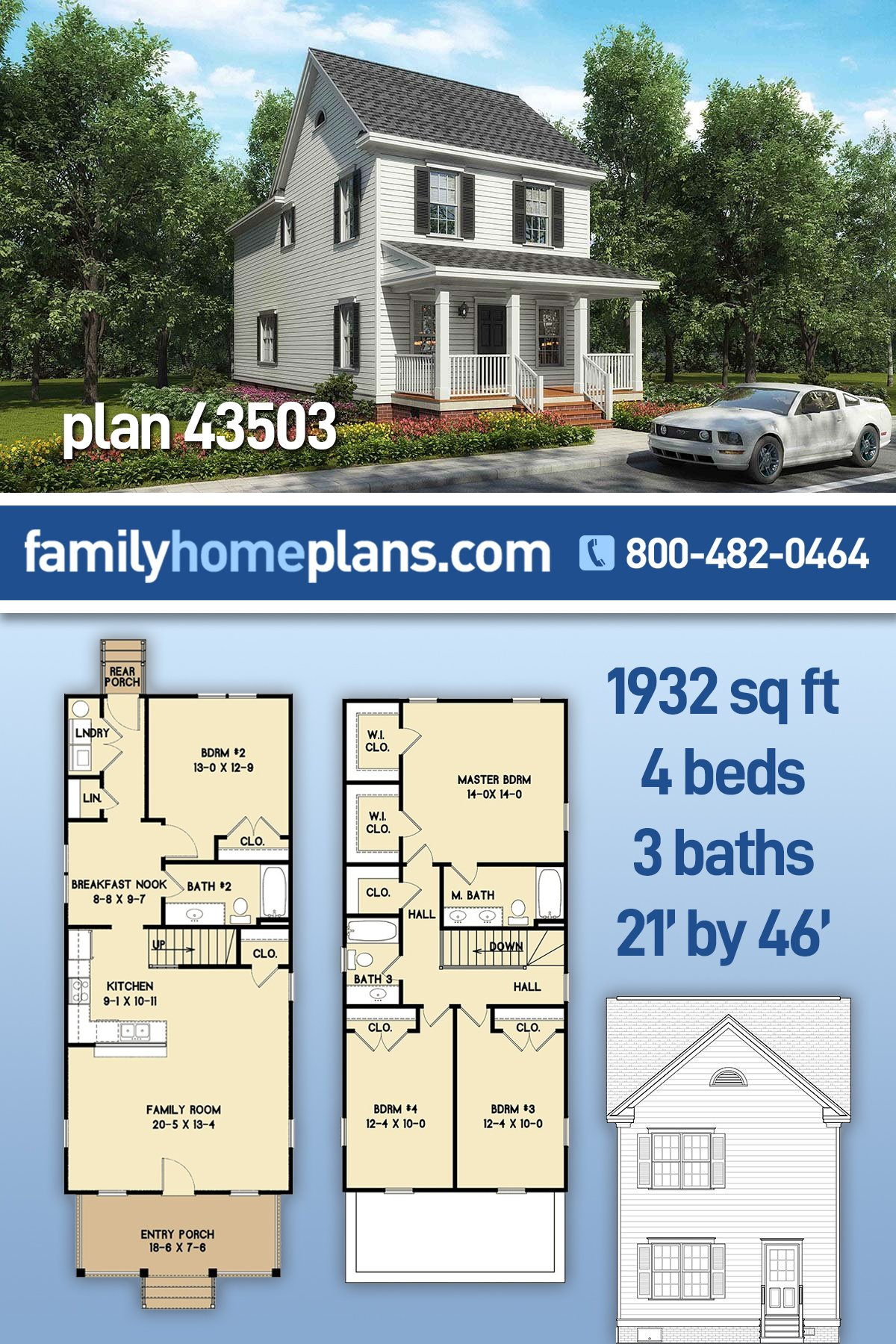Charleston Style House Plan with 4 Bedrooms
Charleston Style House Plan 43503 is conducive to a village community layout. Porch forward and narrow footprint allow for zero lot line developments such as planned traditional neighborhood developments. This 1,932 square foot floor plan has three bedrooms on the second floor, and the other bed and living space on the main level. Homeowners with a narrow lot will choose this house plan because it is only 21′ wide by 46′ deep.
Charleston Style House Plan With Room for Guests
Charleston Style House Plan 43503 is a lovely example of Traditional Style Architecture. Firstly, we are greeted by a covered front porch which measures 18’6 wide by 7’6 deep. There is plenty of room for a couple of Adirondack chairs or rocking chairs. We can bet that you and your family will spend some peaceful time on the front porch sipping sweet tea. This home promotes the quintessential Southern lifestyle. Secondly, the exterior shows traditional materials which promise easy maintenance. For example, we have white siding, dark gray shutters, and red brick steps.
Thirdly, traditional calls for entertaining. This home does not disappoint when it comes to accommodating your guests. Bedroom 2 on the main floor would make a great guest room. Plus, the main level floor plan is designed in such a way that foot traffic flows smoothly. The family room measures 20’5 wide by 13’4 deep, and we recommend getting the biggest couch you can find. Family and guests will navigate gracefully around the corner to access the kitchen and then filter into the breakfast nook / dining room for a meal.
4 Bedrooms and Functional Layout
Upstairs, we have 3 bedrooms including the master bedroom. The master bedroom has not one but TWO walk-in closets. It’s also equipped with a full size bathroom with double vanity. This house plan has lots of storage space too. Notice the walk-in closet in the hallway. This is a great place to store towels and extra bedding because it’s very close to the children’s bathroom. Lastly, two good-sized bedrooms are available for the children, and each has a standard closet.
On the main level again, we find more functional storage with a linen closet toward the back of the house. The laundry closet has just enough room for the washer, dryer, and water heater. Or, you can choose to have a tankless water heater and save even more space. Click here to see the specifications and pricing for Charleston Style House Plan 43503 at Family Home Plans. Don’t forget to save this narrow lot house plan by pinning the image below on Pinterest.















Leave a Reply