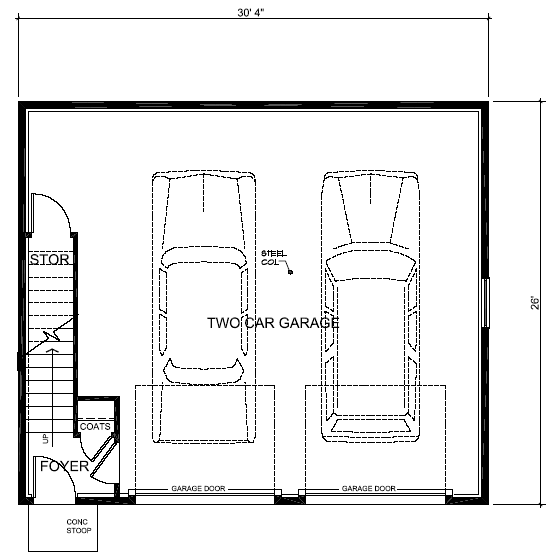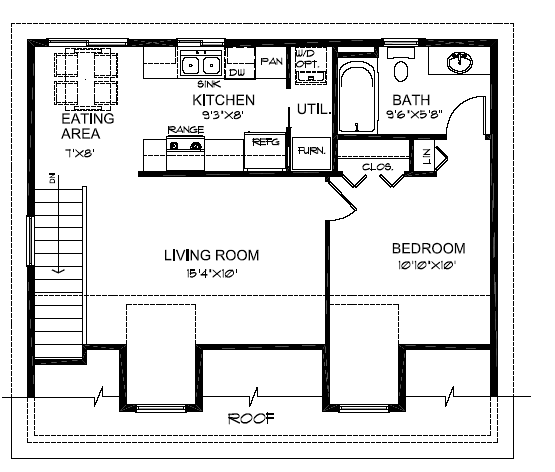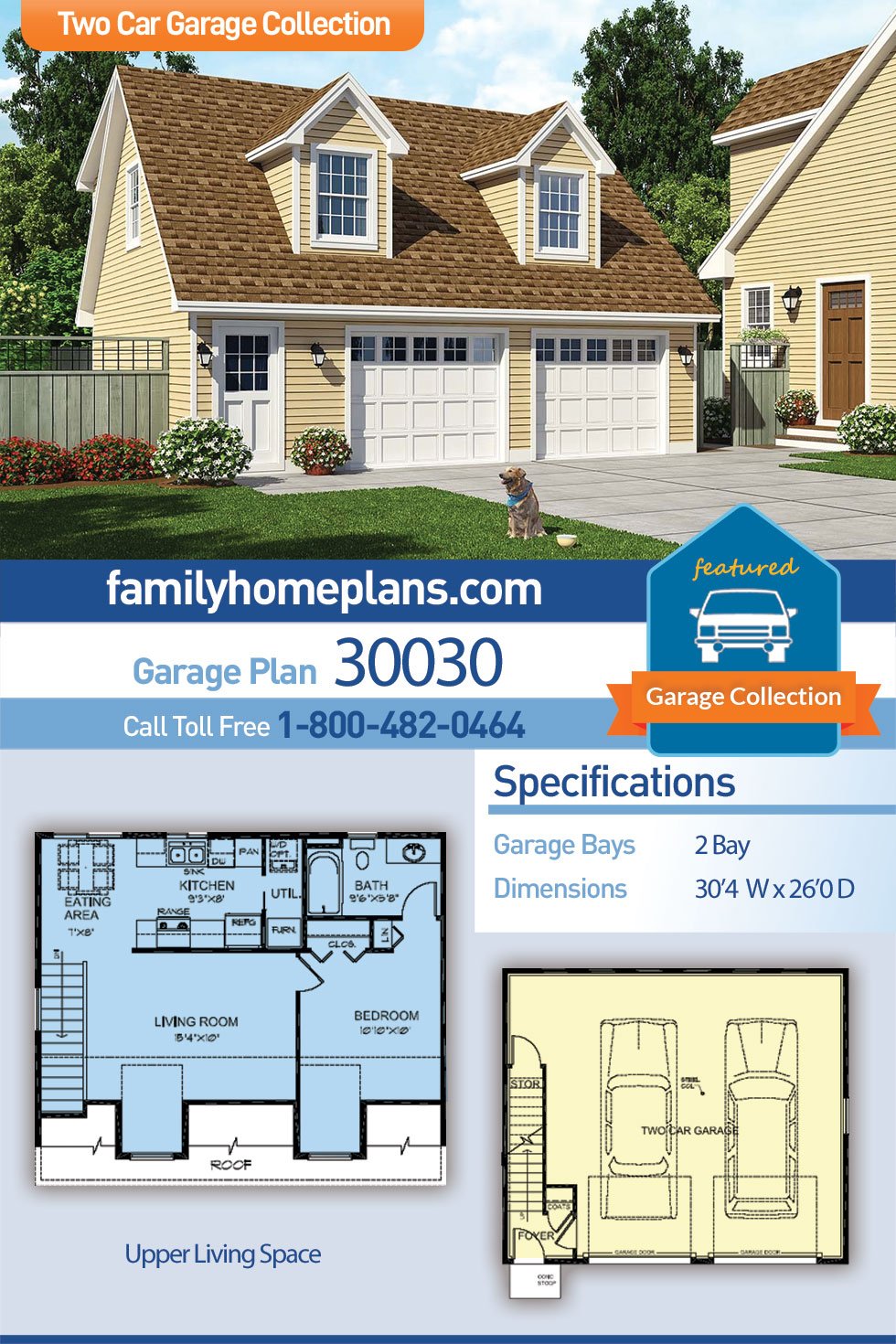Two Car Garage Living Plan With One Bedroom
Two Car Garage Living Plan 30030 has 703 square feet ground floor space. Upstairs, the one bedroom apartment is 687 square feet of air-conditioned living space. Exterior dimensions of this detached garage apartment plan are 30’4 wide by 26′ deep. Two doghouse dormers add curb appeal to this construction plan, and it will look cohesive with most any traditional or country style home. Simply match up the color and siding of your existing home, and this carriage house plan will add functional and financial value to your property.
Traditional Style Garage Living Plan
There are several reasons to build a detached garage. Firstly, build this plan so you can add more vehicles. Do you have a new driver in the family? New drivers need parking, especially in cold climates. Is your attached garage already full? No worries! Two Car Garage Living Plan 30030 is enough room for your teenager’s new car. Also, it’s the perfect excuse to buy a project car if you’re an amateur mechanic. Now you will have a sheltered place to work on it.
Secondly, it’s great for storage. You can store your tools and make it a workshop. If you need storage for your business, it makes sense to store merchandise here rather than paying for a storage unit. Thirdly, this plan is versatile when it comes to who can live here. For example: it’s great temporary living quarters if you are building a larger house on your property. Construction for this carriage house plan is quick and easy, and you can live in it comfortably while the major construction is being done on your permanent home. Later, use the apartment for living space, a rental, or Airbnb property.
One Bedroom Garage Apartment Plan
Let’s take a look at the upper-level living space. The living room is 15’4 wide by 10′ deep, and it has natural light from the dormer window. The living room and kitchen are separated by a wall because this arrangement adds more cabinets and needed storage. Washer and dryer can be stacked in the utility closet. Everything you need is in the kitchen including dishwasher. The eating area is perfect for a small dining table. Moving on, we find a bedroom which measures 10’10 wide by 10′ deep, and there is a standard-sized closet. Plus, keep your toiletries in the linen closet outside of the full bathroom.
In conclusion, Garage Living Plan 30030 is great to expand both your living and storage space. Click here to see the pricing and specifications at Family Home Plans. Use the picture below and pin this plan to your Pinterest page!















Leave a Reply