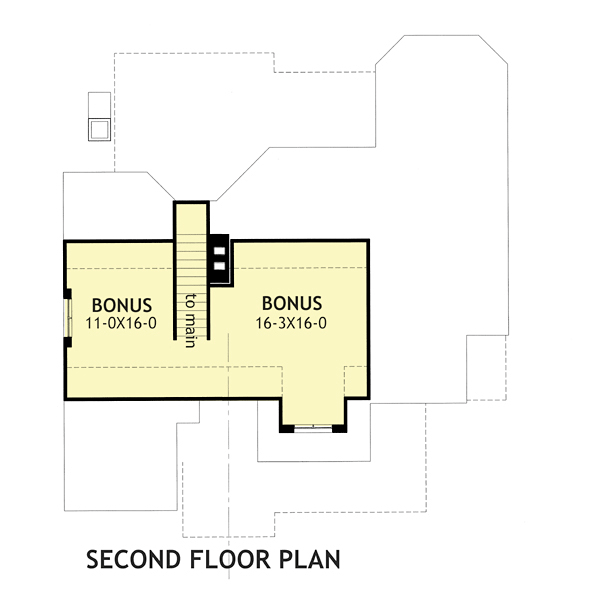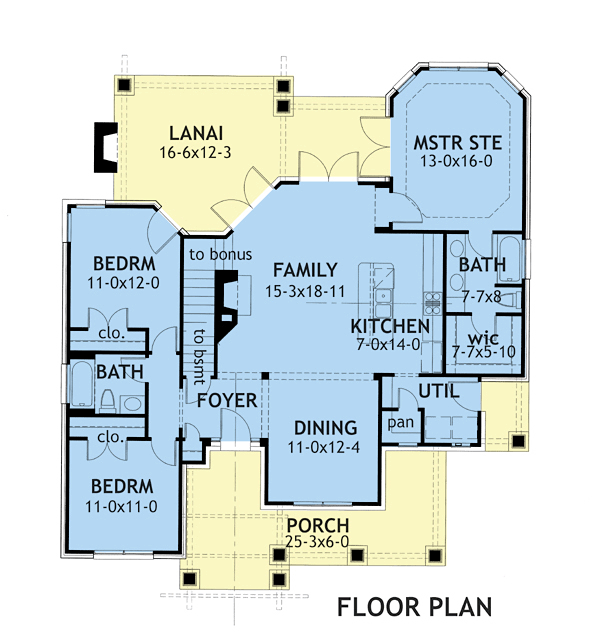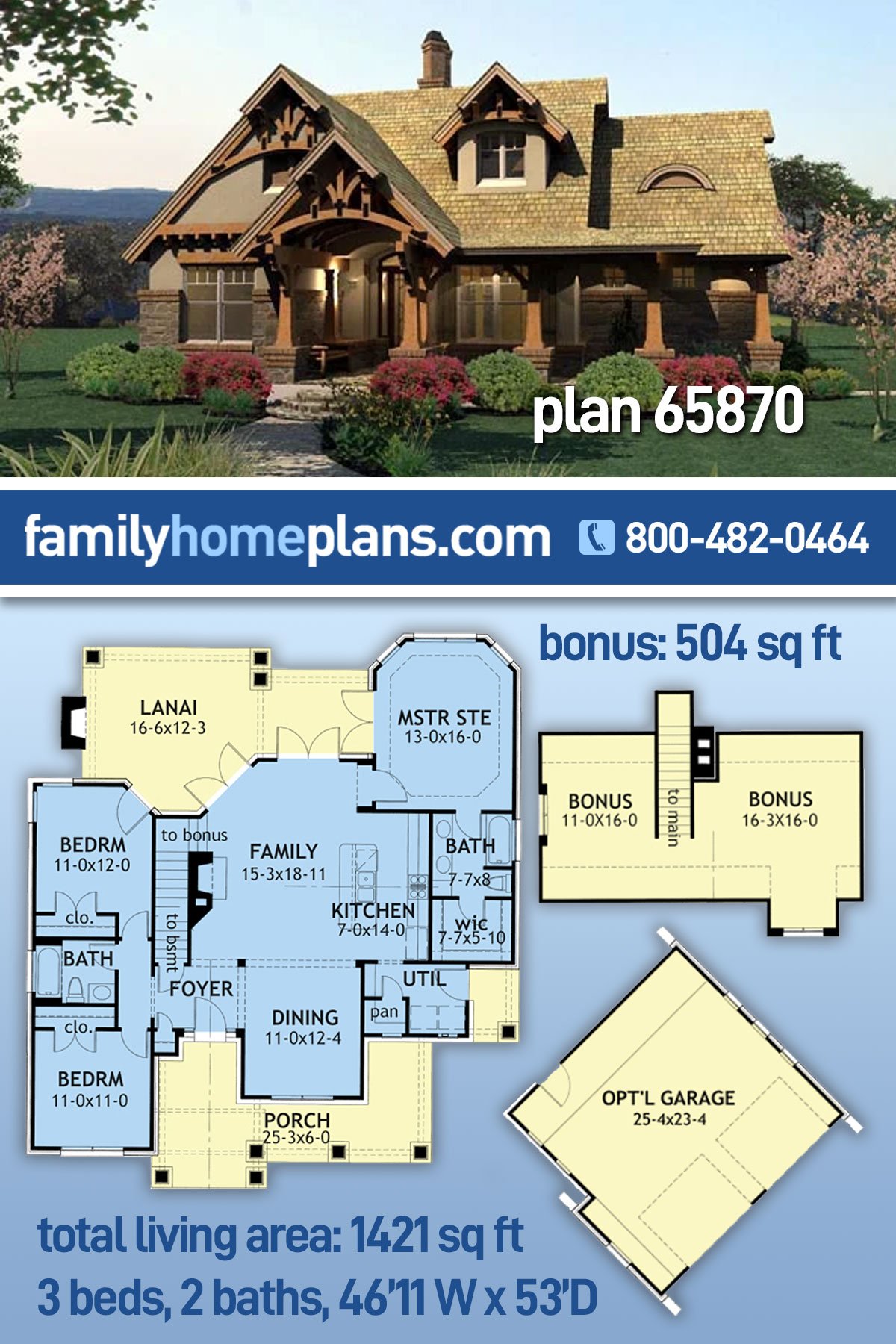Small Craftsman House Plan Under 1500 SQ FT
Small Craftsman House Plan 65870 has 1,421 square feet of living space. Three bedrooms and two full bathrooms are located on the main floor. Upstairs, you may choose to expand the living space in the bonus room. The two-car detached garage comes with this home plan, or call to add the attached garage option. This small house plan is packed with character. For example: custom crafted arches, rough sawn cedar columns, stone and stucco siding, and wood shake roof. If you’re tired of cookie-cutter house plans, you’ve come to the right place!
Small Craftsman House Plan With Options
Small Craftsman House Plan 65870 can be ordered standard on a slab or crawlspace foundation and with 2×4 walls. However, due to its popularity, several options have been added. Firstly, clients who live in colder climates often need a basement and thicker walls. No problem! This plan can be ordered with a basement foundation and 2×6 walls. The basement area is 988 square feet. Remember, the basement comes unfinished. Talk to your builder about the project if you want to have the area finished. Both in-ground and walkout basement choices are available.
Secondly, the plans come with a blueprint for a detached, 2-bay garage. Some clients will decide to have it attached. Check our website to see how the floor plan changes when you add the attached 2 car garage. You will lose the small side porch and gain a bigger laundry room. Be sure to specify whether you want the garage doors to open on the side or front of your house. If that wasn’t enough, we also have an attached 3 car side load version as well as a front load version. Be sure to call if you want to order any of these add-ons.
Entertain in Style Inside and Outside
Small homes can be a challenge when you like to entertain, but only if they are designed poorly. Small Craftsman House Plan 65870 will not cramp your style. Guests will be delighted by the beautiful custom elements when they arrive, and things get even better when you go inside. The foyer adds a bit of formality, and the living space is immediately welcoming. It’s easy to entertain from the kitchen because guests can take a seat at the large island and chat with the host. The dining room is only a few steps away, but you might want to eat outside instead. Two sets of French doors open to a beautiful covered lanai with outdoor fireplace. Dress your outdoor recreation area with stone and add a swimming pool for maximum enjoyment.
The split-floor plan means that Mom and Dad have a private place to retreat at the end of the day. Homeowners will love having French doors in the master suite which open to the back lanai. The ensuite includes two vanities, and a good-sized walk-in closet. Across the house, two more bedrooms share the full-sized guest bathroom. Notice that one smaller bedroom also has an exit door to the lanai. Some homeowners will use this room as a home office, and they will take a respite from email simply by stepping outside.
Click here to see the specifications and pricing for Small Craftsman House Plan 65870 at Family Home Plans. Don’t forget to save this unique small home plan to Pinterest using the brochure below:
















Comments (4)
What is the base price
Hello Faust, click on any picture of the plan to take you to our website, and there you will find all of the current pricing information. Thank you for your interest in our plans.
How much for these plans?
314-422-1651
Hello Don, the prices are listed with each plan when you click over to the website.