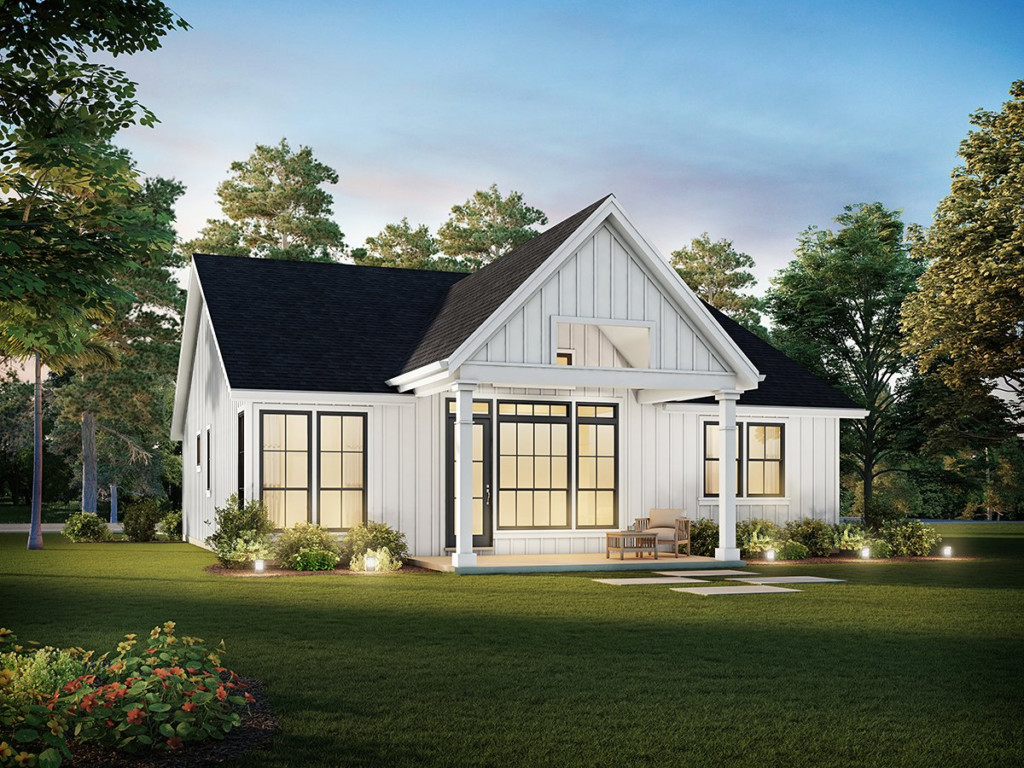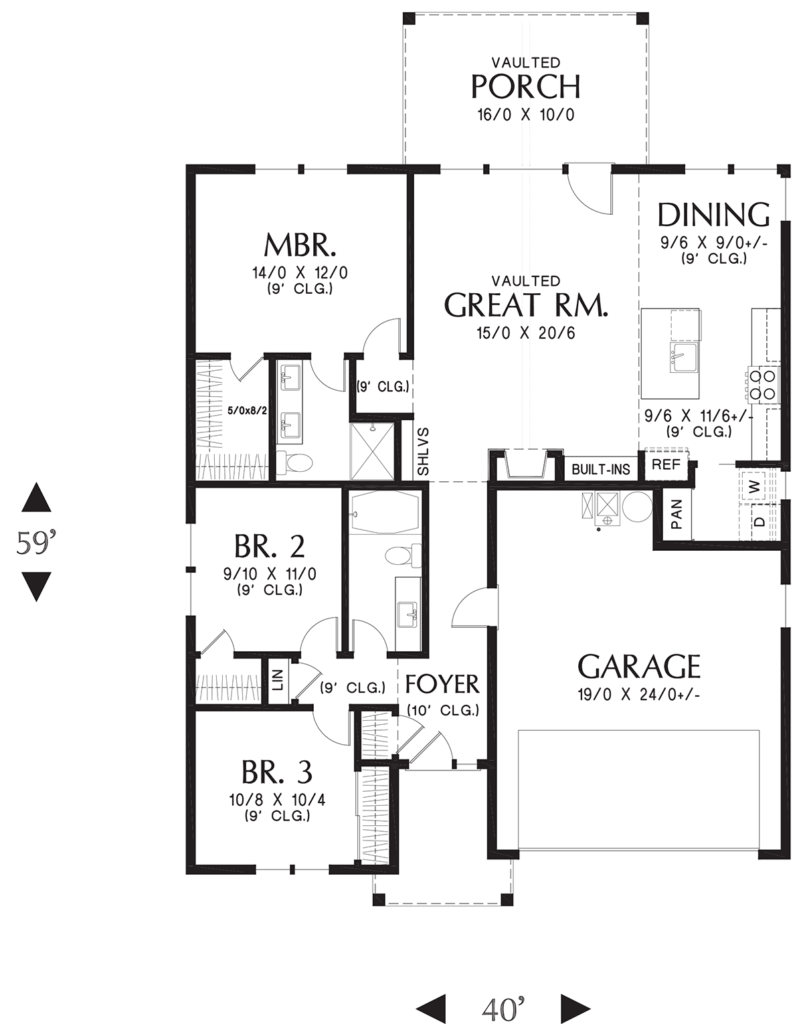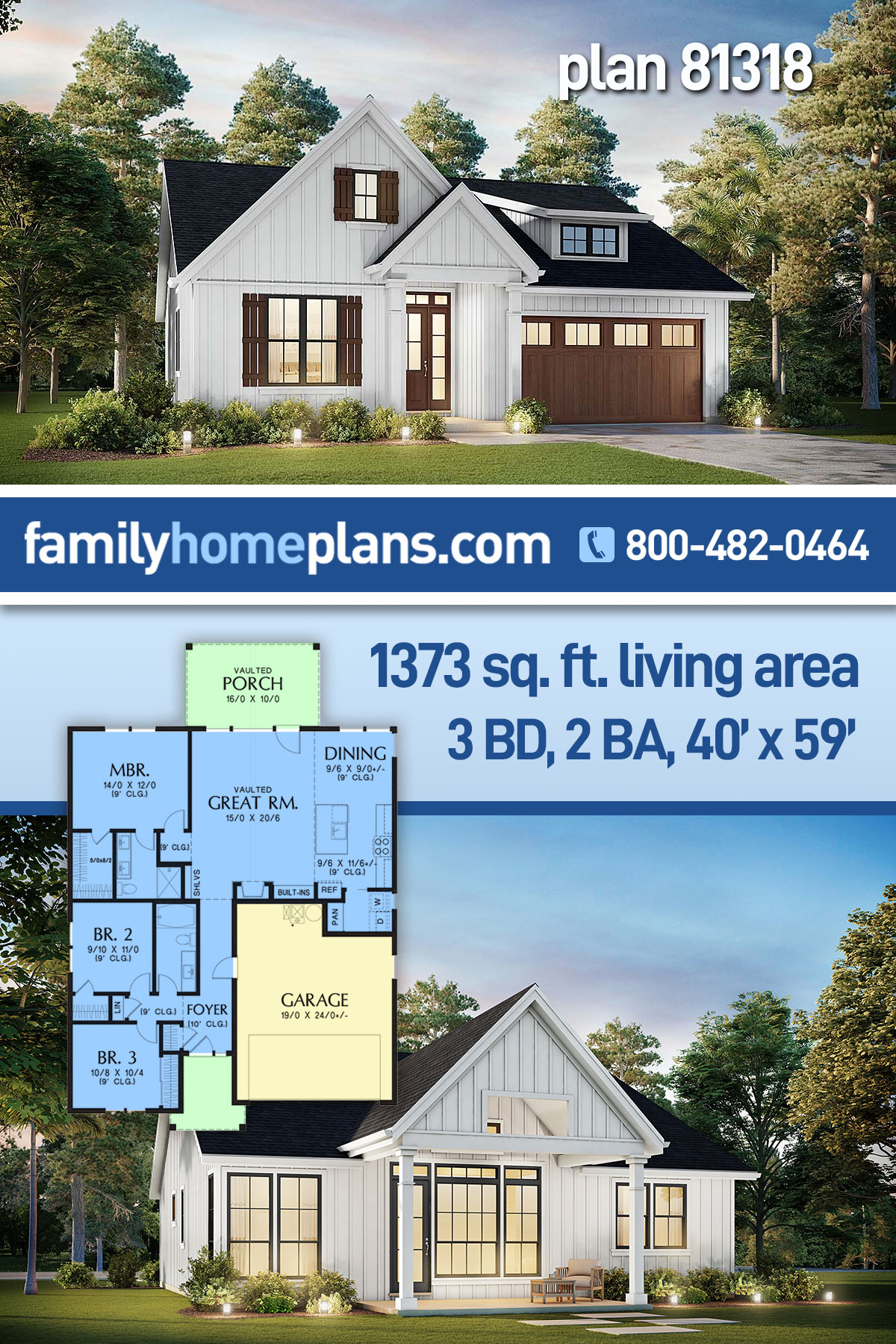Small Country House Plan Under 1400 Sq Ft
Small Country House Plan 81318 has 1,373 square feet of living space, 3 bedrooms, and 2 bathrooms. This one-story design will fit on almost any lot because it’s only 40′ wide by 59′ deep. The exterior is clean and cute with vertical white siding. In order to tie everything together, wooden garage doors match the board and batten shutters. Around back, we find a covered porch with vaulted ceilings, and large windows span the rear walls of the home. This modestly-sized home will fit into most any neighborhood, and it’s a very affordable option.
Small Country House Plan With Front-load Garage
Small Country House Plan 81318 has a practical floor plan layout. Firstly, the home includes a 2 car garage which is front-loading. The front-load garage works with the average lot, and it’s the perfect size for a three bedroom home. Extra storage is available in the bump out at the rear of the garage. Enter the home through the side door, and you will arrive just past the foyer. From here, kids will take a left to their bedrooms, and parents will head to the right for the master suite. Secondly, there is no wasted space. For example, the kitchen pantry is combined with the laundry room. Minimalists will appreciate this design because there are no unnecessary rooms to maintain. Thus, more time spent doing things that matter.
Thirdly, open living space is combined with strategically-placed storage. Small homes have so many benefits—one of which is affordability. However, the biggest con is lack of storage space. No worries in this well-designed home because it has well-placed storage. Take a look at the details throughout the floor plan: there is a coat closet in the foyer. Store your shoes and coats here to prevent clutter from entering the house. Next, the great room is spacious with a vaulted ceiling and lots of natural light. It’s even better with built-in shelves. Make these into cabinets for out-of-sight storage, or display your favorite things. Last but not least, the kids have a linen closet in the hallway to store extra sheets and towels.
3 Bedroom, 2 Bath Narrow Lot Home Plan
All three bedrooms are on the left side of the house, but there is separation between the master suite and children’s bedrooms. Mom and Dad have lots of privacy in the rear of the house, and they enjoy a good-sized walk-in closet and fully-appointed bathroom. The bathroom has double vanity and a shower—most of today’s buyers are no longer interested in having a tub in the master bath. Bedrooms 2 and 3 share the guest bathroom which has a combination tub/shower. Each smaller bedroom has a standard-sized closet.
At only 40′ wide, Small Country House Plan 81318 is perfect for narrow lot construction. Some of our clients have a property that faces the road, and it’s much longer than it is wide. This is called a “narrow lot.” Check with your building permit office to make sure that this home plan will fit on your lot. You may need to account for setbacks. For example, rules may dictate how close you can build to the sidewalk or how close you can build to the sides of the property line. Click here to see the specifications and pricing at Family Home Plans. Save the picture below on your “Favorite Home Plans” board on Pinterest.














Comments (4)
Do you have plans with 2 bedrooms and 2 baths
Hello Mary, yes, please use the search form on our home page. You can enter the minimum and maximum square footage, number of bedrooms and bathrooms and so much more to help you find a plan you love! Plans can also be modified to make it exactly what you’re looking for.
Very interested in learning more. I am looking for a unique small home and your designs are great. My phone number is 3037181245.
Hello Alison, here is a link to our small home plans collection: https://www.familyhomeplans.com/small-house-plans