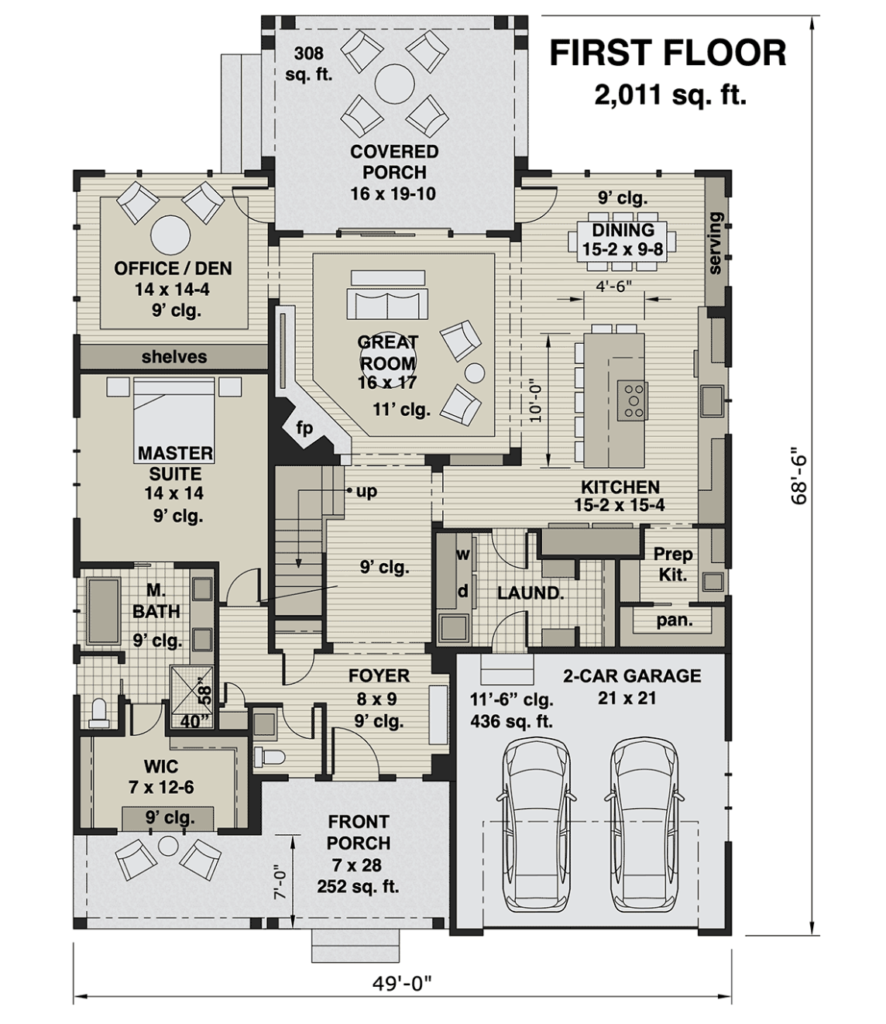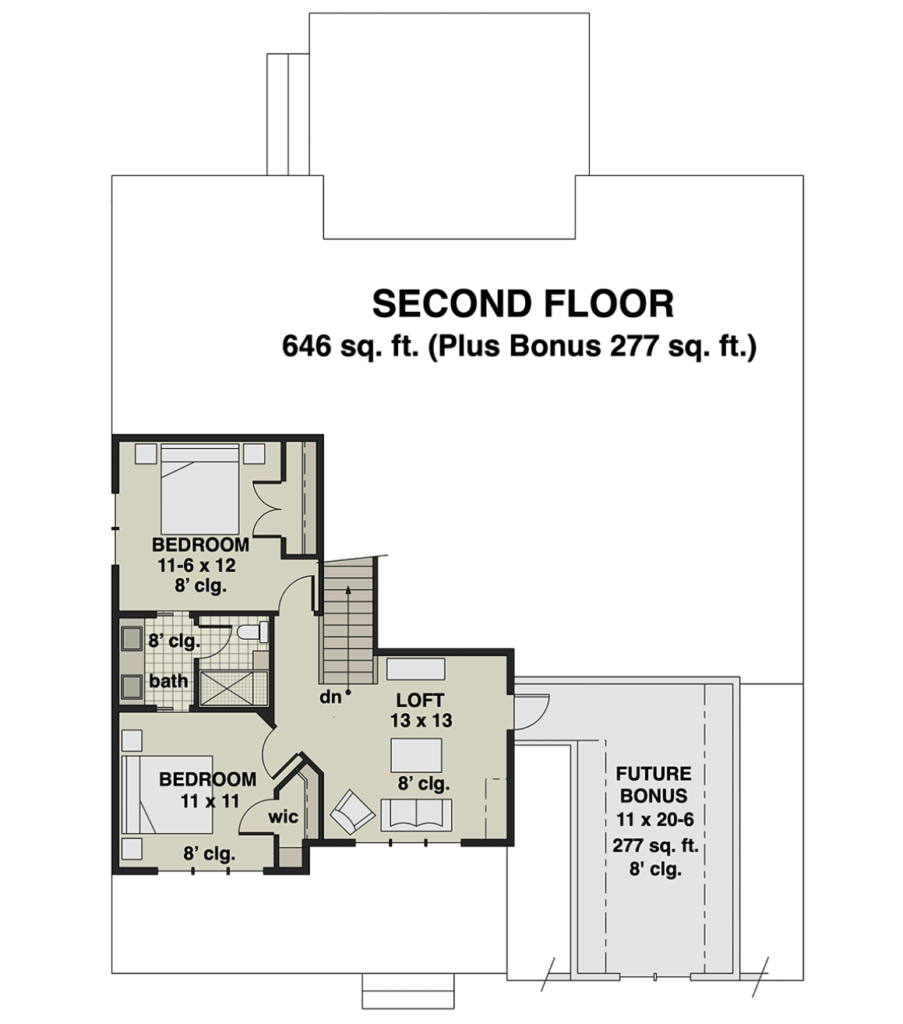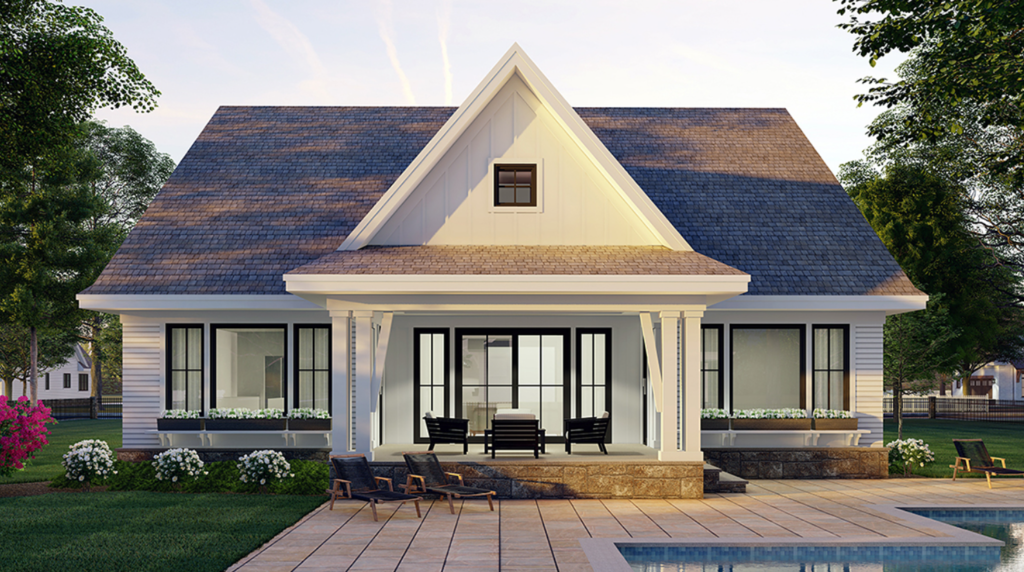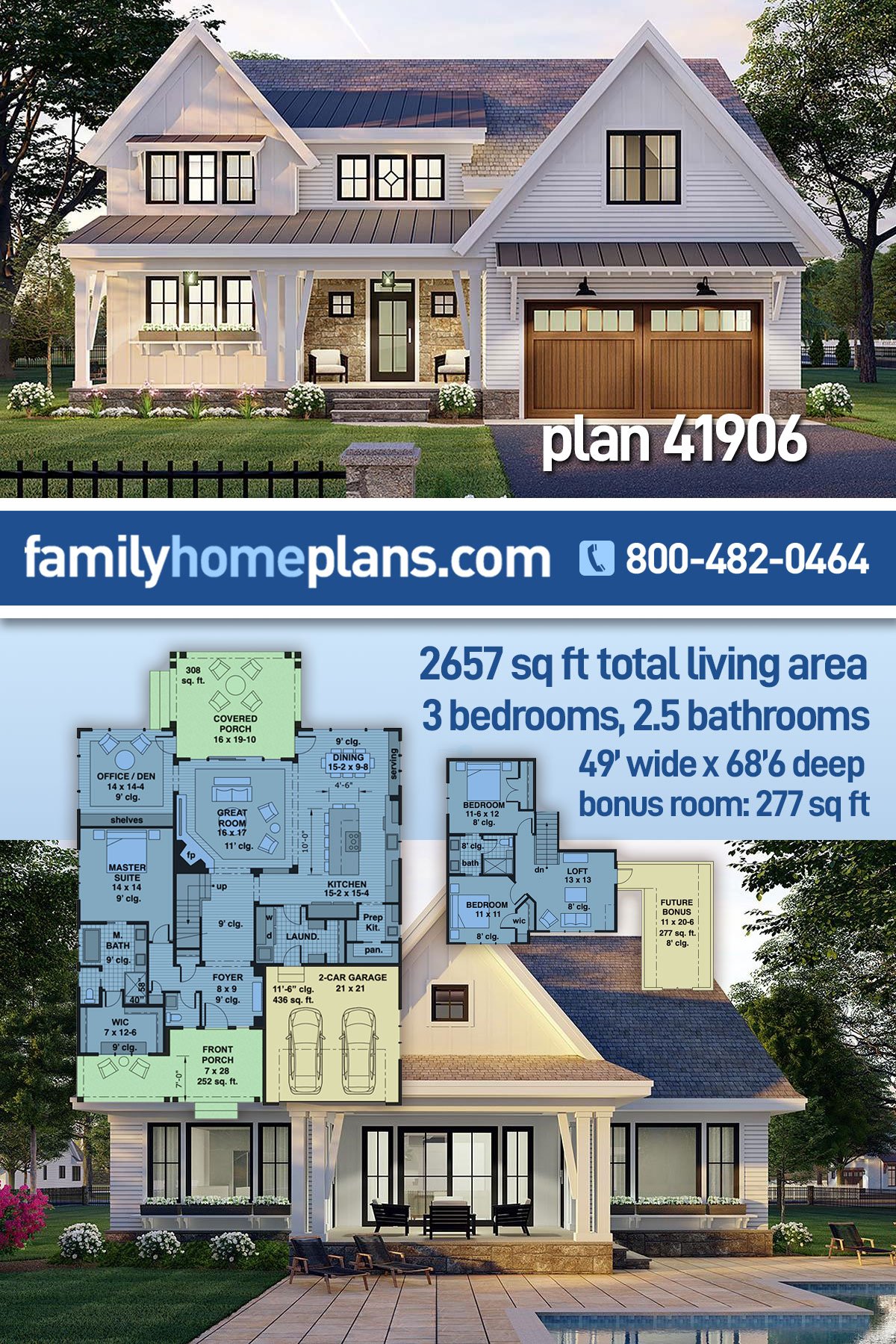Craftsman Farmhouse Home Plan with Open Living Space
Craftsman Farmhouse Home Plan with Open Living Space (House Plan 41906) has 2,657 square feet of living space. Pristine white siding, stone, and wood give this home old-timey charm. Curb appeal is achieved with antique-style lighting and window flower boxes. Buyers will flock to this home because it has an open floor plan and great covered porches. In addition to 3 bedrooms, there is a home office and a bonus room.
Craftsman Farmhouse Home Plan with 2 Car Garage
The front-facing garage has lovely wood-stained doors. Park two vehicles here if you live in a cold climate, or utilize part of the 2-car garage as a workshop. Entering from the garage, you will land in the laundry room. The laundry room includes a utility sink, and kids can leave muddy uniforms here after a soccer game. Leave coats and book bags in the closet to cut down on the clutter that would otherwise end up in the house. Above the garage is a future bonus room. Finish the bonus room during construction, or finish it later when your budget allows. Either way, a FROG (future room over garage) will add value to your house.
Let’s take a look at the outdoor living space. The front porch is designed to be inviting. It has a glass panel front door which is surrounded by stone siding. Two small windows flank the front door, and they create balance. Two chairs provide a place to sit and watch the world go by. Next, we walk around the back of the house to the large covered porch. It measures 16′ wide by 19’10 deep, and it has enough room for a dining table. Enjoy steak from the grill and give the kitchen a break.
Open Living Space and Private Master Suite
Craftsman Farmhouse Home Plan 41906 has today’s best design features. Firstly, the home has an open floor plan. Traffic flows easily throughout the great room, kitchen, and dining areas. When parents are cooking in the kitchen, they can easily keep an eye on the kids who are playing in the great room. When you are entertaining guests, there is no separation from room to room. Guests will perch on a bar stool at the large kitchen island and chat the night away. Your kitchen has everything you need to prepare a great dinner party: abundant cabinet space and counter space. Plus, the kitchen prep area and pantry hide away all those extra supplies when you’re not using them.
Secondly, the master suite is located on the main floor. Most homeowners want a main floor master bedroom because they want a little separation from the kiddos at the end of the day. The master suite has a generous walk-in closet, private water closet, his and her vanities, and separate shower and tub. The children’s bedrooms are located upstairs, and they share a Jack and Jill bathroom. The kids love being upstairs because they have a fun loft / sitting area.

















Leave a Reply