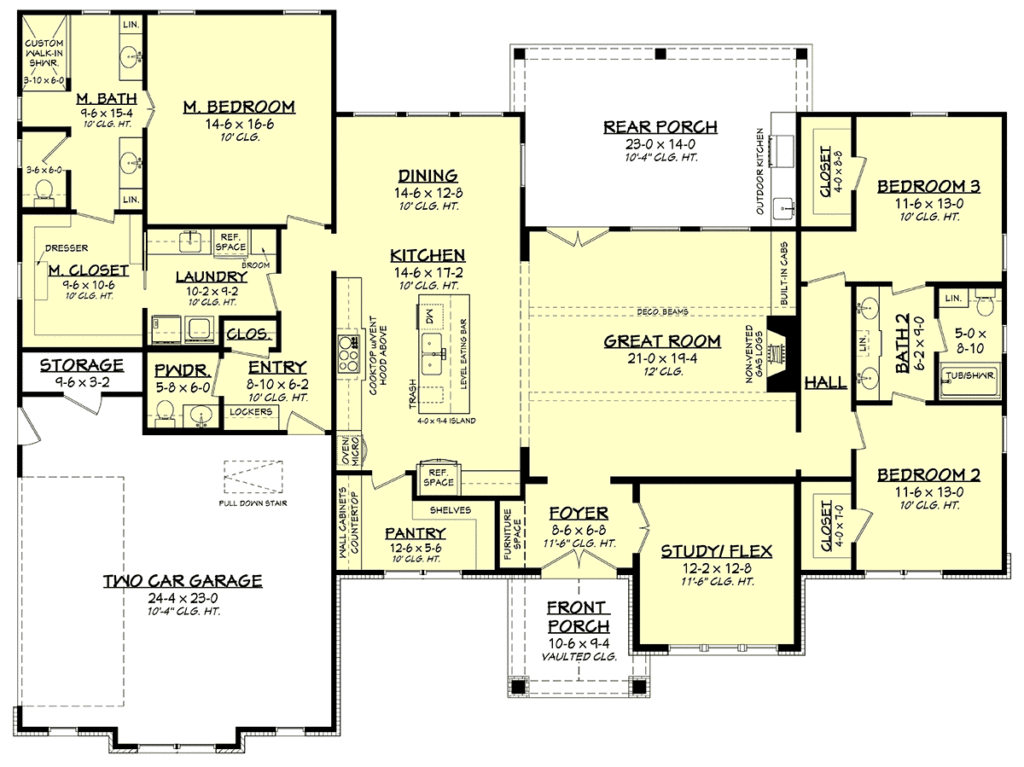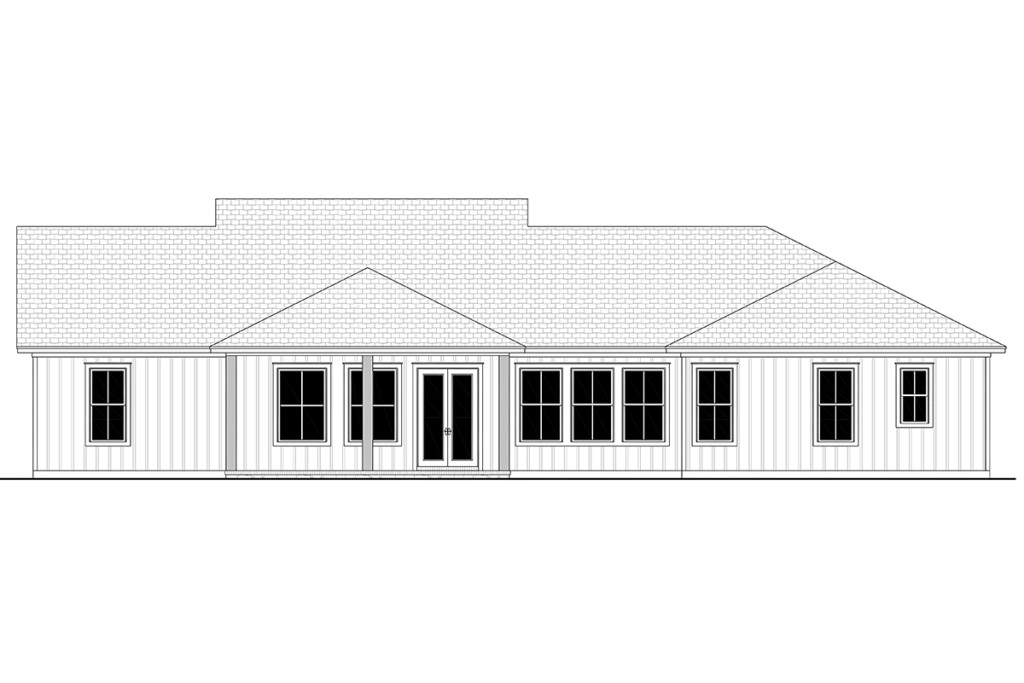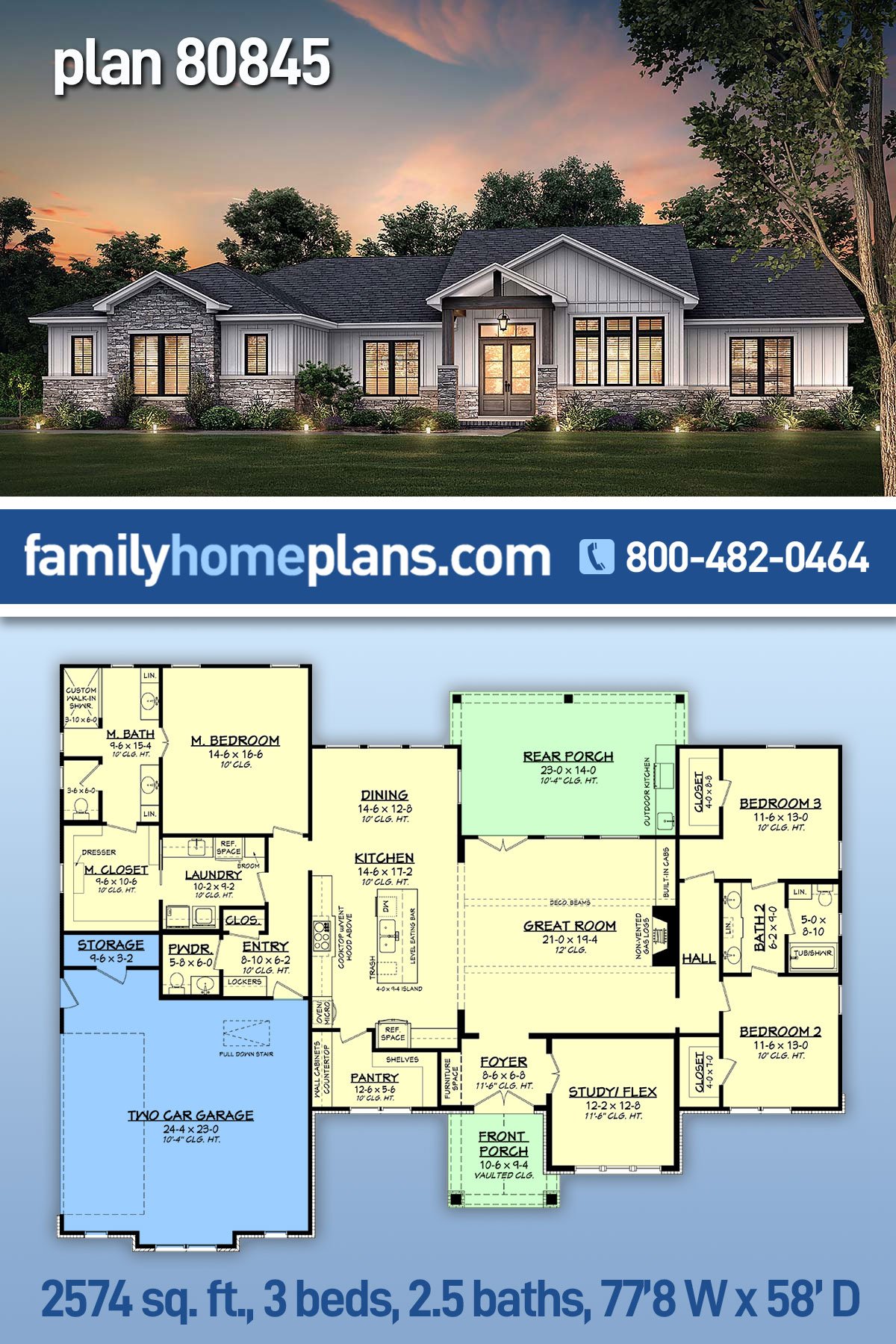3 Bedroom Texas Ranch Home Floor Plan
Texas Ranch Home Floor Plan 80845 has 2,574 square feet of living space, 3 bedrooms, and 2.5 baths. Earthy materials such as stone and wood give your home curb appeal. Stone siding is used as an accent on the lower walls and on the bump out of the garage. The porch columns lend to the rustic aesthetic of the home because they are thick and heavy. Dark stain matches the double front door. In addition, the home offers an outdoor kitchen on the rear porch. This home has a flex room, big pantry, and big laundry room. Bigger is better in Texas.
Texas Ranch Home Floor Plan With Open Living Space
Your first thought upon entering the great room will be: “This is big!” The great room is big in every direction you look, whether it’s up or around. The beamed ceiling is 12′ tall, and the room is 21′ wide by 19’4 deep. One wall has a gas log fireplace plus built-in shelving. Light floods inside because of the double door and windows on the porch side. Not to mention, the spacious entryway into the kitchen further opens the floor plan. Traffic flows smoothly throughout the living area.
We love the kitchen with its L-shaped, walk-in pantry. The pantry includes shelves, cabinets, and prep counter. Finish the kitchen in Texas Ranch Home Floor Plan 80845 with stone counters, floor-to-ceiling cabinets, and of course, the ever-popular stainless steel appliances. Lots of kids can sit at the island eating bar. They can finish homework here in the kitchen and tell you about their day. The dining room is directly adjacent to the kitchen. Natural light brightens this room due to the windows on two sides.
Texas Ranch Home Floor Plan 80845 has two covered porches. Your family will have so much room to relax on the back porch because it measures 23′ wide by 14′ deep. Set up the outdoor kitchen with your favorite finishes. Give your kitchen a break. Flip burgers and grill steak outside at any time of the year.
Split Floor Plan With Great Master Suite
The biggest and best sleeping area is the master suite which is located on the left side of the house. This Texas Ranch House Plan has a split-bedroom layout. The master bedroom has a giant ensuite. We’ve included a custom shower, his and her vanities, two linen closets, and private water closet. The closet measures 9’6 wide by 10’6 deep which affords the couple plenty of storage space for those 10 gallon hats.
The children’s bedrooms are located on the right side of the house. Each bedroom has a generous walk-in closet, and the kids share a Jack and Jill bathroom. While one child is getting a shower, the other can brush their teeth. All parents know that details such as this will save time on busy school mornings.
Other great features for Texas Ranch Home Floor Plan 80845 are listed below:
- Flex room / study / home office which is accessed through a set of barn doors from the foyer.
- Large laundry room with counter space and utility sink.
- Mud room with drop zone locker storage.
- 2 car garage with extra storage room.
- Powder room conveniently located as you enter from the garage.
In conclusion, there is a place for everything in this large home. Whether you are entertaining or enjoying time with family, the options are sure to impress. Click here to see the specifications and pricing for Texas Ranch Home Floor Plan 80845 at Family Home Plans.















Comment (1)
Love this plan. It would be a dream if dreams really could come true! …….