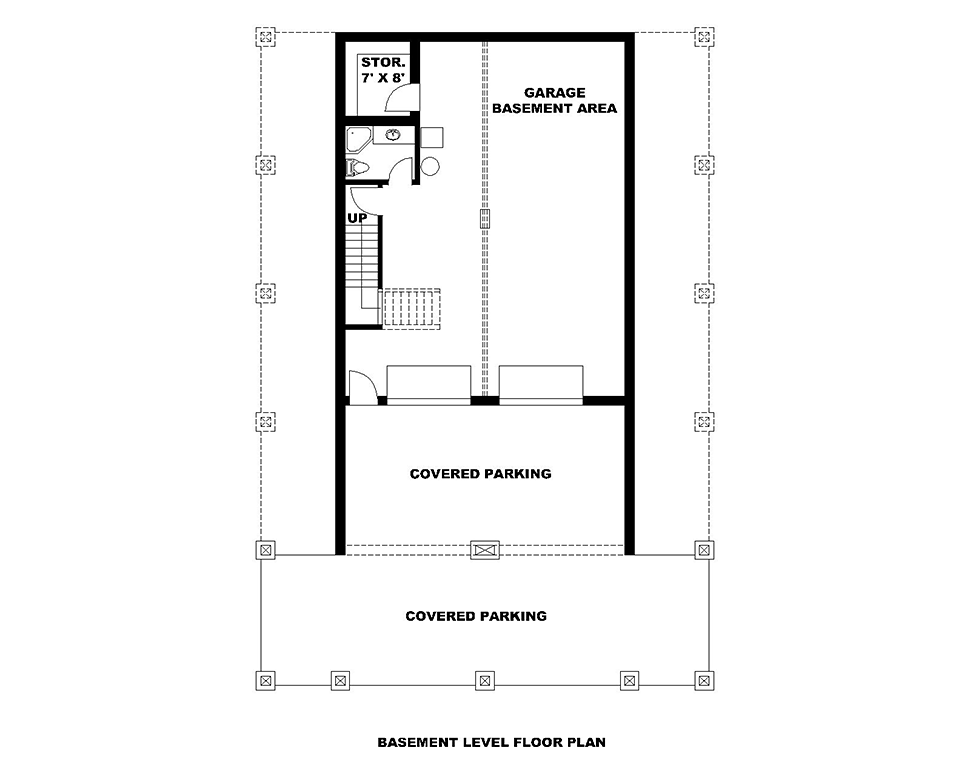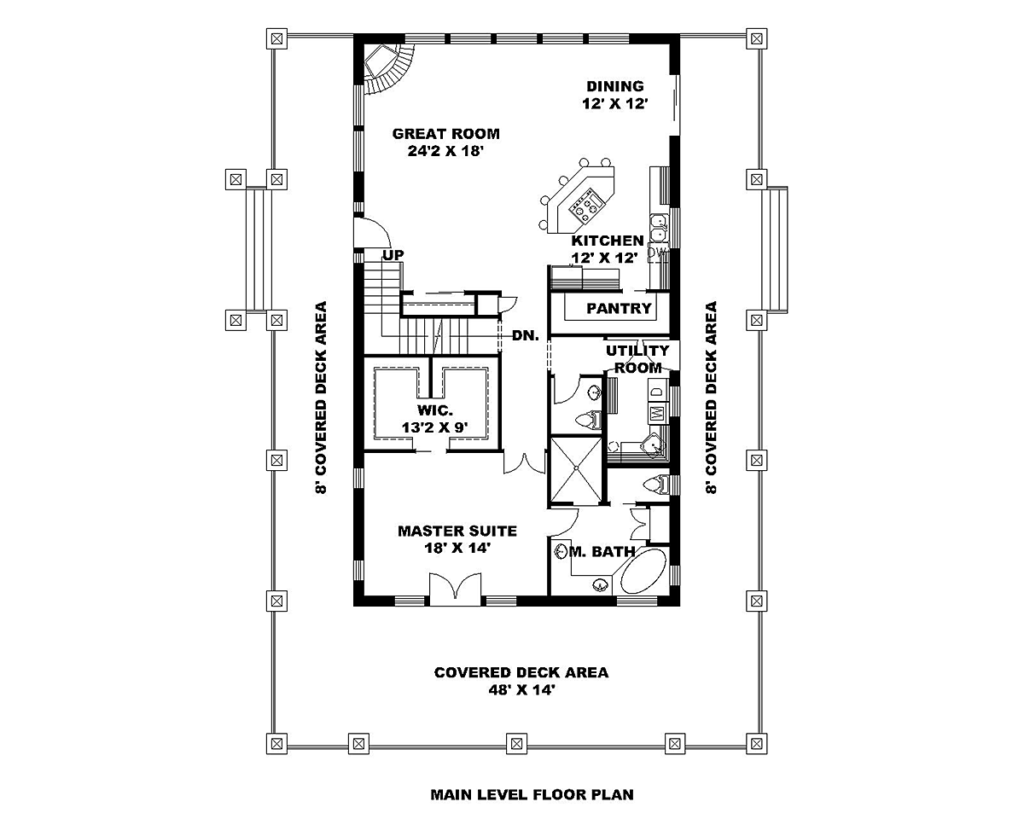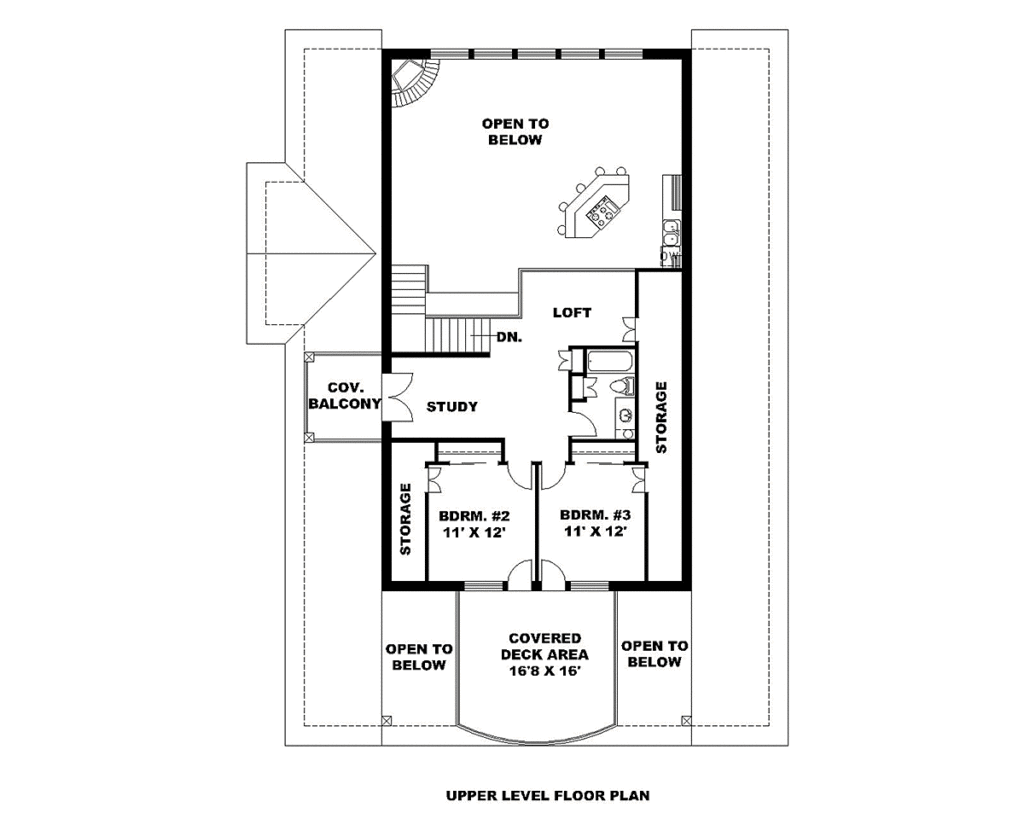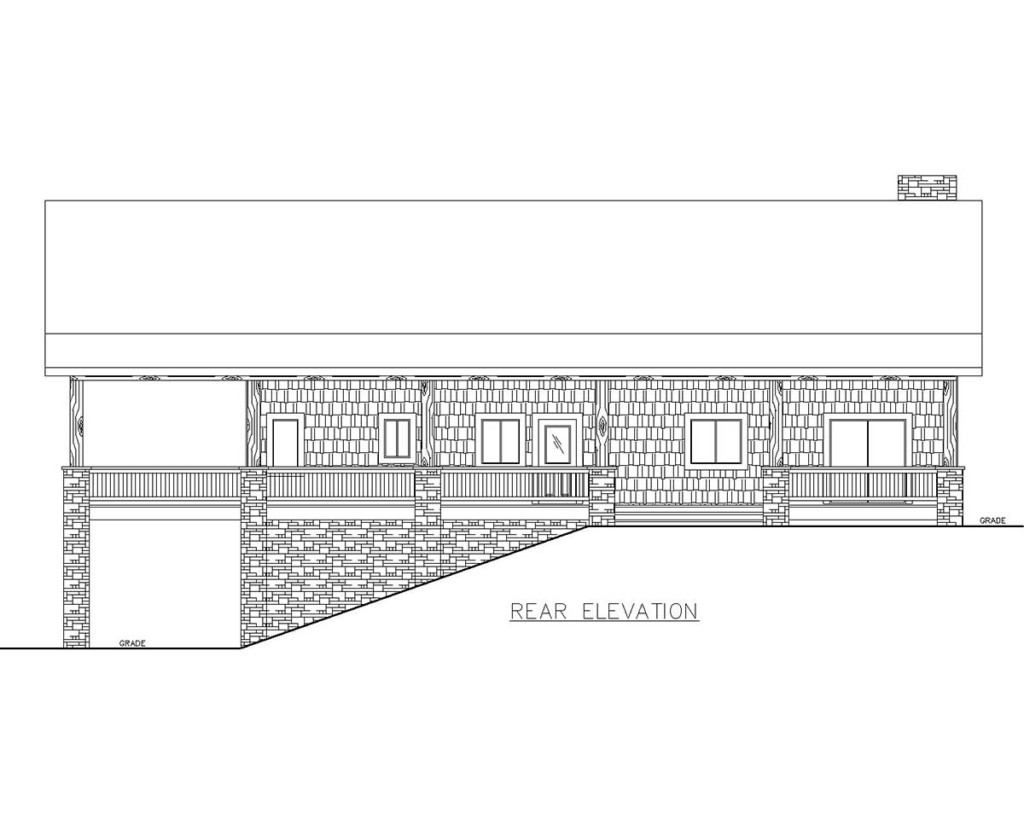Mountainside House Plan with Walk-out Basement
Mountainside House Plan with Walk-out Basement (Plan number 85208) has 2,513 square feet of living space. Main level has a large master suite with his and her walk-in closets. Two more bedrooms and a study are located on the top floor. Ground level includes drive-under parking for two vehicles. Plus, the basement shows a storage room and small bathroom. This architectural design offers exceptional outdoor living space with a covered wraparound deck and covered balcony.
Mountainside House Plan for sloped lot
Mountainside House Plan 85208 is perfect for your property with a view. Are you building in wild, mountainous terrain? Choose this home because the architecture complements the landscape. Are you building on a hillside lot by the lake? The walkout basement opens with covered parking, and you can store and easily move your boat. From the top level, a wonderful balcony looks out over the water.
When the sun is at its hottest, no worries. The expansive deck is covered on all sides. Find a sheltered place to relax no matter the time of day. The spacious wrap-around deck measures 8-14′ deep and 48′ wide on the lake side. Place your grill anywhere, and the smoke won’t bother any of your guests. Grill hot dogs and hamburgers and make memories with your family.
In addition to the entertaining space, this home boasts a 2-car drive-under garage. Here you can store everything your heart desires when it comes to hobbies. Woodworking? No problem, line the back of the garage with cabinets and peg board, and all of your tools will be accommodated. Love to ski? Set up a few racks, and the whole family can store their sports equipment in the garage. The basement area has a storage room measuring 7′ wide by 8′ deep. Use this room for those things you need to store more securely.
Open and functional living space
Mountainside House Plan 85208 is open among the great room, dining space, and kitchen. We recommend natural or dark-stained cabinets and stone counter tops to enhance the wilderness aesthetic of the home. The kitchen offers a huge island, walk-in pantry, and abundant counter space for meal preparation. The dining room has quick access to the deck. Other functional rooms on the main floor: large laundry room and a half bath on the way to the side door exit.
Master suite is located on the main floor. Enter through a set of French doors. The bedroom measures 18′ wide by 14′ deep and includes an exit to the covered deck. Moving into the ensuite, we are impressed by the soaking tub, tile shower, double vanity and split, his and hers walk-in closet. Children’s bedrooms are located on the uppermost level. From the landing, occupants will enjoy a loft and a study. The children share a bathroom, and both have access to the balcony.

















Leave a Reply