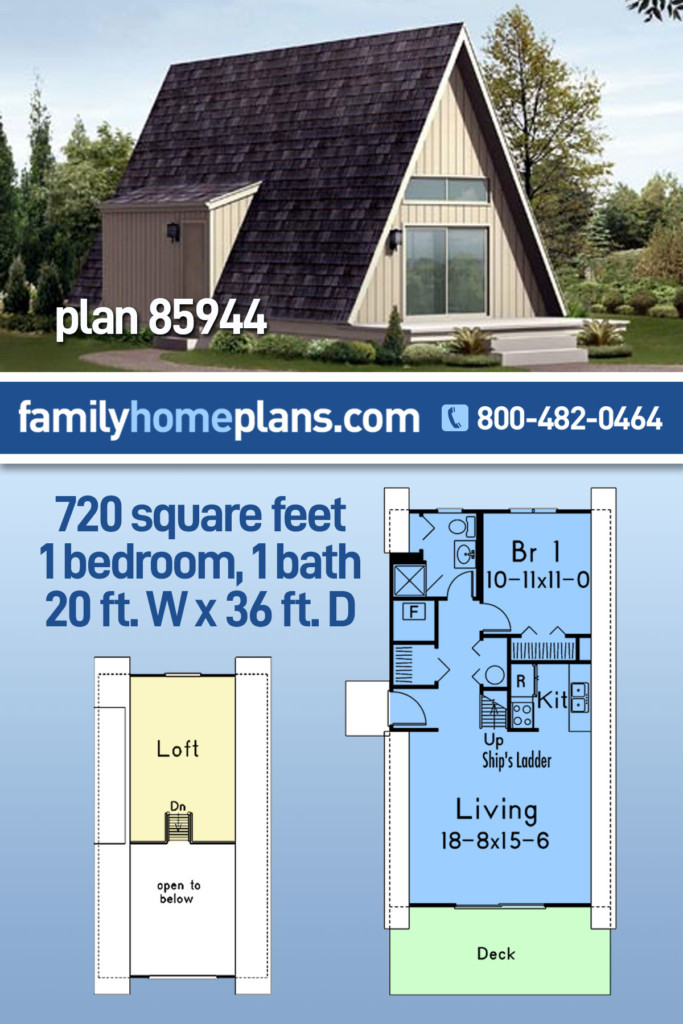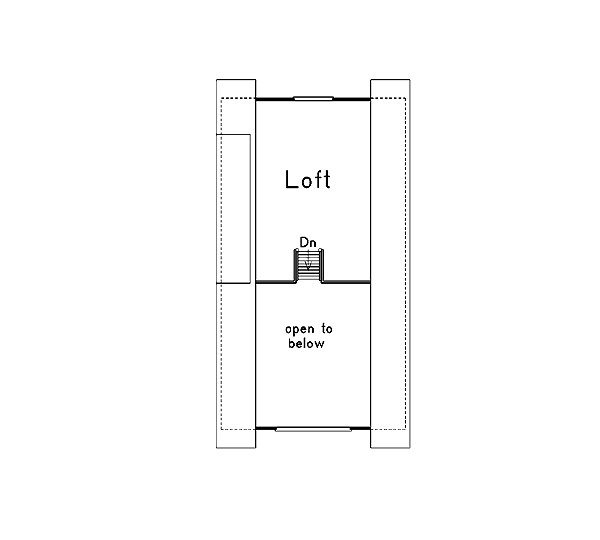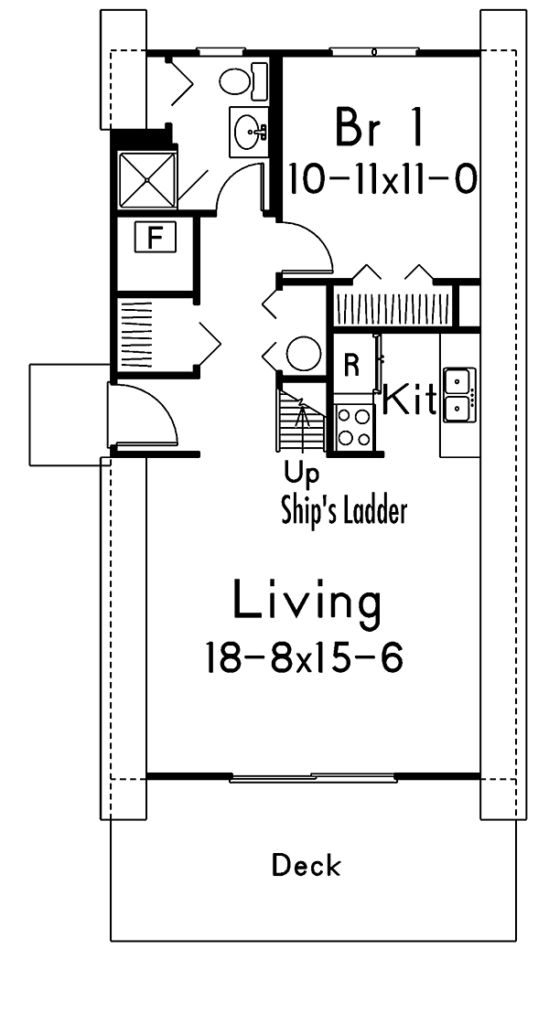Small A-Frame House Plan With Loft
Small A-Frame House Plan 85944 has 720 square feet of living space, 1 bedroom, and 1 bathroom. The front windows admit sunshine into the living room, kitchen, and loft. A-Frame house plans are often built in cold climates where the steeply-pitched roof aids in shedding heavy snowfall. Suited for a lakeside retreat or everyday living, this simple home is like a beacon of comfort. The deck offers a sunny place to enjoy the view on a summer afternoon.
Budget-Friendly A-Frame House Plan
Small A-Frame House Plan 85944 is a versatile choice for building. Firstly, outdoorsmen like this plan because it makes a great wilderness cabin. This plan is designed to withstand heavy snow and rain, so it will accommodate your hunting party in the wildest woods. There’s not much room for luxuries, but that’s ok when most of your time is spent outside in the deer stand. With the upper-level loft, more hunters have a place to bunk at the end of the day.
Secondly, this modest home is affordable. Compact and simple in design, you can build quickly and efficiently. Materials are easy to acquire at the local building supply company. If you need a sturdy little home on a budget, this one fits the bill. It’s perfect for those who prefer minimalist living.
Thirdly, the plan is suited for several specific needs. For example, it would make a great mother-in law cottage. Your loved one will be happy because they will have a private and detached house to call their own. Plus, the small size and design means minimal maintenance. Here’s another example in which this tiny home would come in handy: build it for an employee residence. If you have a large estate, the groundskeeper can live here in comfort.
Small House Plan With Loft
Small A-Frame House Plan 85944 has one bedroom in the back of the house. It measures almost 11′ by 11′. While it does not have a private bathroom, it does have everything you need. The bathroom includes a shower and a linen closet. In the hallway, space is noted for the furnace. Two closets allow for coat storage and a traditional water heater. To increase closet space, choose a tankless water heater instead.
The living room is open and spacious, measuring 18’8 wide by 15’6 deep. Imagine plush furniture where you can relax after a long day of hunting or hiking. The kitchen is functional. Stock up the refrigerator with your favorite foods. Set up the grill outside on the deck and enjoy steak and hamburgers. Don’t worry about gaining vacation weight because you’ll burn it off with outdoor activities. Click here to see the specifications and pricing for Small A-Frame House Plan 85944 at Family Home Plans.















Leave a Reply