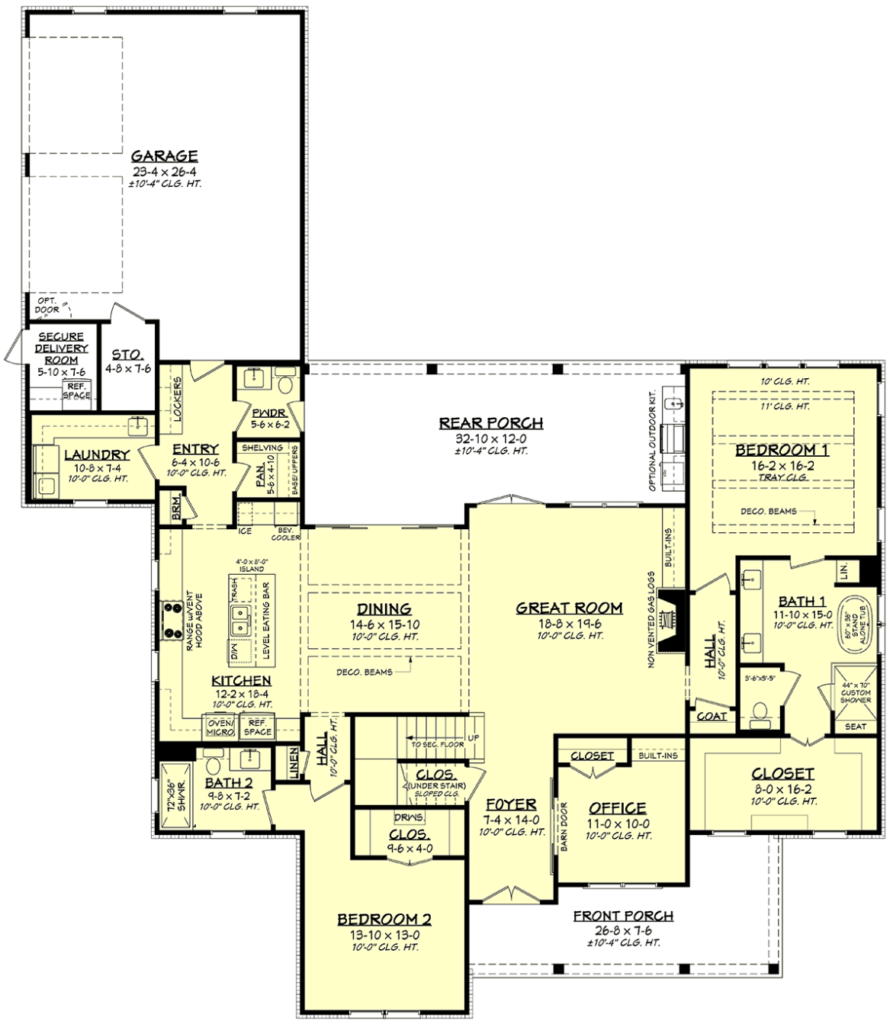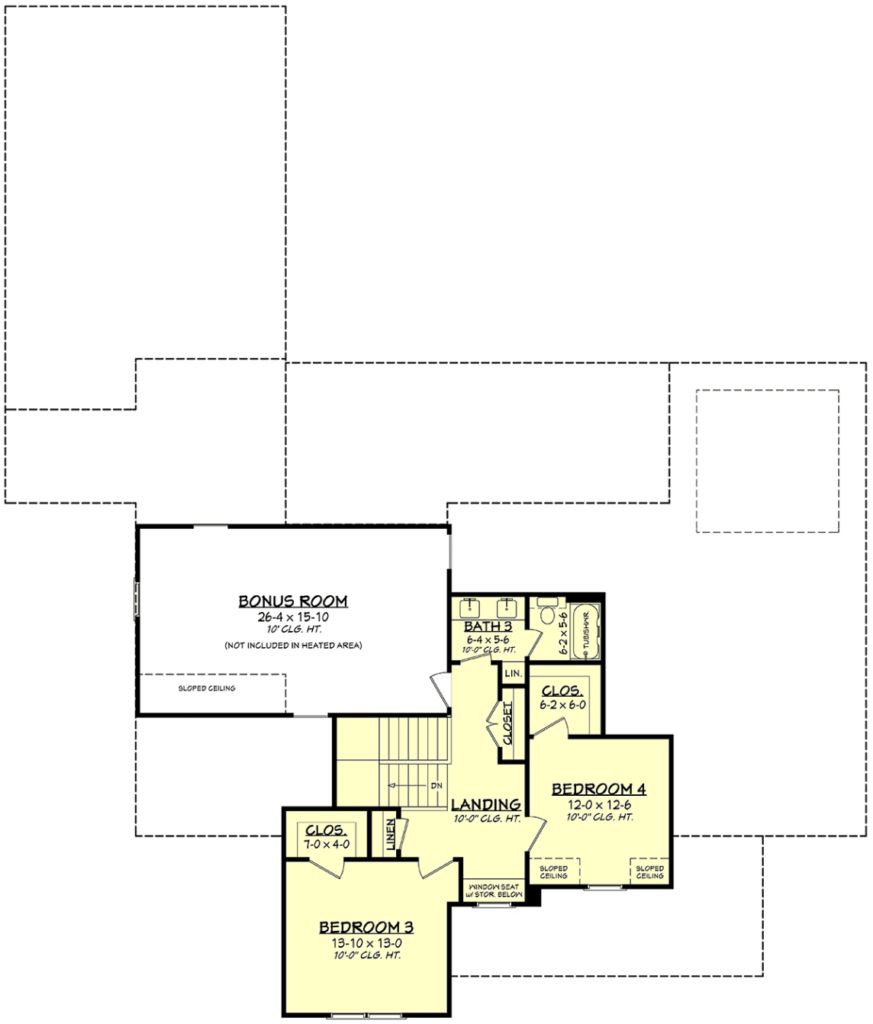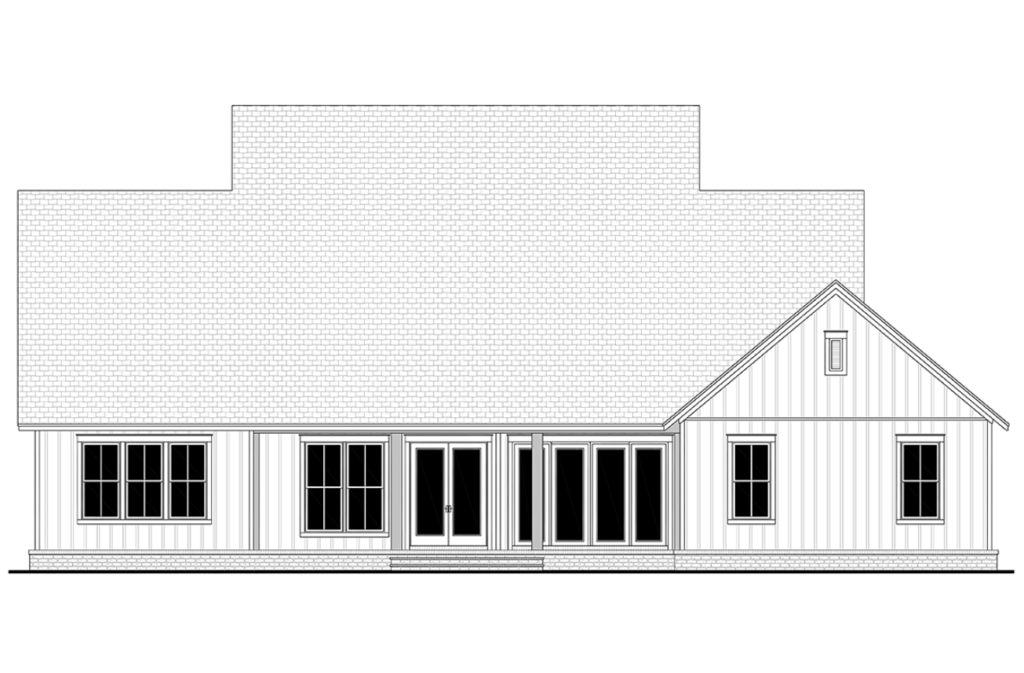4 Bedroom Traditional House Plan
4 Bedroom Traditional House Plan 80832 has 3,216 square feet of living space. It has two bedrooms on the main level and two bedrooms upstairs. In addition, there is an optional bonus area upstairs which is perfect for a playroom or home theater. This two-story home has everything you’ll need to raise a family, including an area for a home office.
4 Bedroom 2.5 Bath Traditional House Plan
Downstairs you’ll find an exceptional primary suite that offers a large walk-in closet and bath with stand alone tub and custom shower. The master bedroom is accented with decorative beams on the ceiling. Homebuyers will love the walk-in closet because it measures 8′ wide by 16’2 deep.
Bedroom 2 is also on the main floor, and it has a private bathroom with shower. This would make a great guest room. The closet is a walk-in with drawers for storage. There is a linen closet right outside in the hallway. You can stock it up with fresh linens to be ready for any last-minute guest.
Bedrooms 3 and 4 are located upstairs, and each child has a walk-in closet. The upper level in Traditional House Plan 80832 is designed for functionality. For example, the landing includes two closets and a window seat with storage. The toilet and tub is separate from the double sink. One child can get a shower while the other is brushing their teeth. As we all know, every minute counts on a busy school morning.
Indoor and Outdoor Living Space
The great room is open to the kitchen, dining, and rear porch which is perfect for entertaining. Potential buyers will appreciate the gas log fireplace with built-ins. Finish the kitchen with your favorite style cabinets, stone counters, and subway tile backsplash. The family will gather here because of the large eating bar at the island. The dining room has decorative beams, but you might choose to eat outside.
For those who love to be outside, the rear porch of Traditional House Plan 80832 has plenty of space. It measures 32’10 wide by 12′ deep and has an outdoor kitchen. Parents will like the powder room because it has a door to the rear porch. This will prevent family members from tracking dirt in and out of the main house when they need to access a restroom. This will be great if you have a pool too.
Other functional features include the following:
- Home office with barn door, closet, and built-in shelving
- Large kitchen pantry
- Backdoor garage entry with broom closet and drop zone
- Large laundry room with utility sink and counter space
- Secure delivery room accessed from outside
- Side-load 2-car garage with enclosed storage room















Leave a Reply