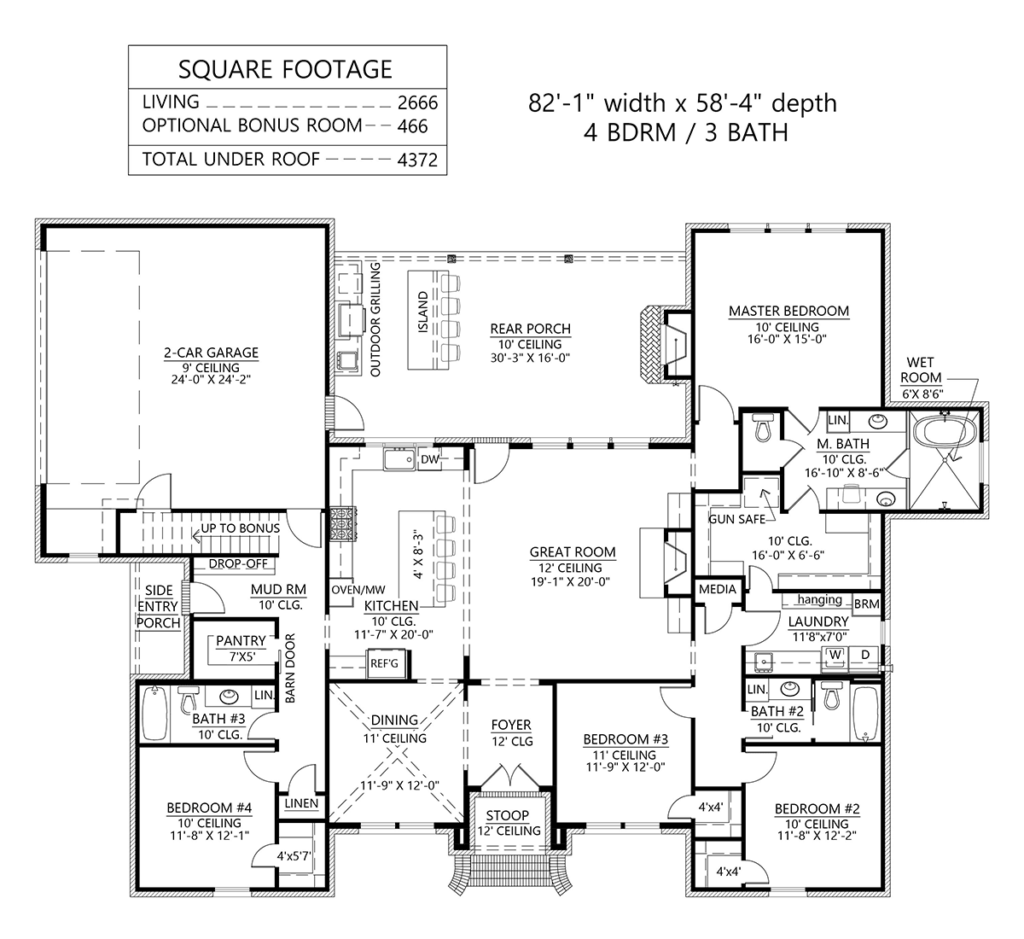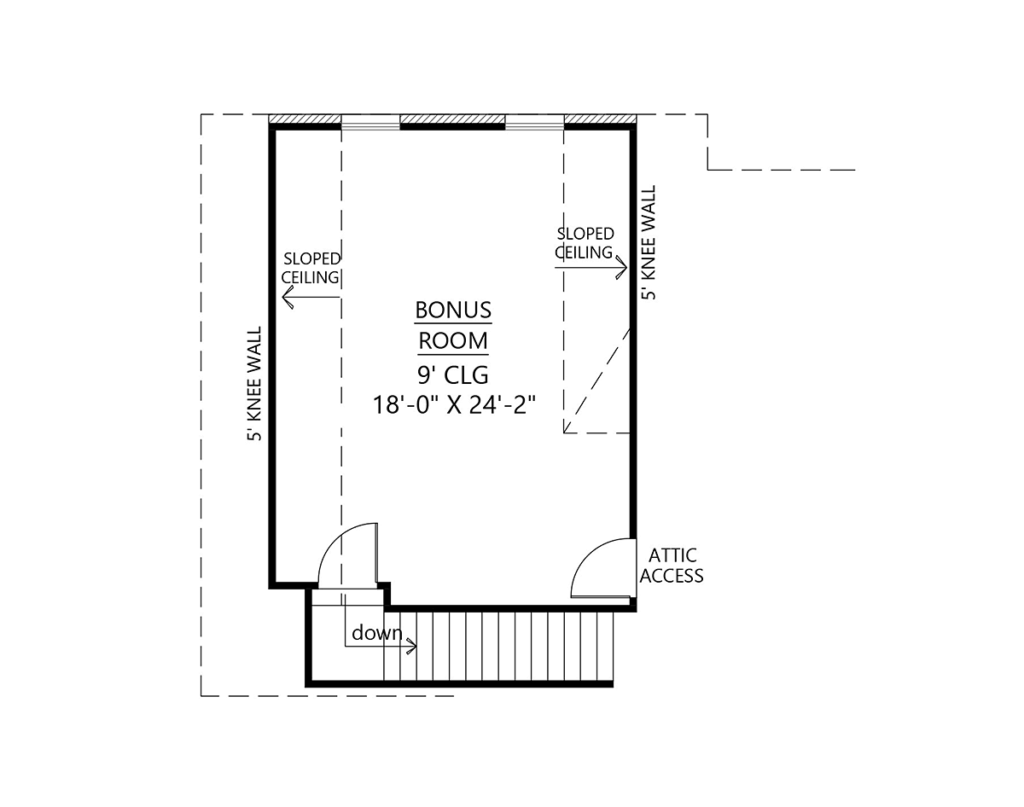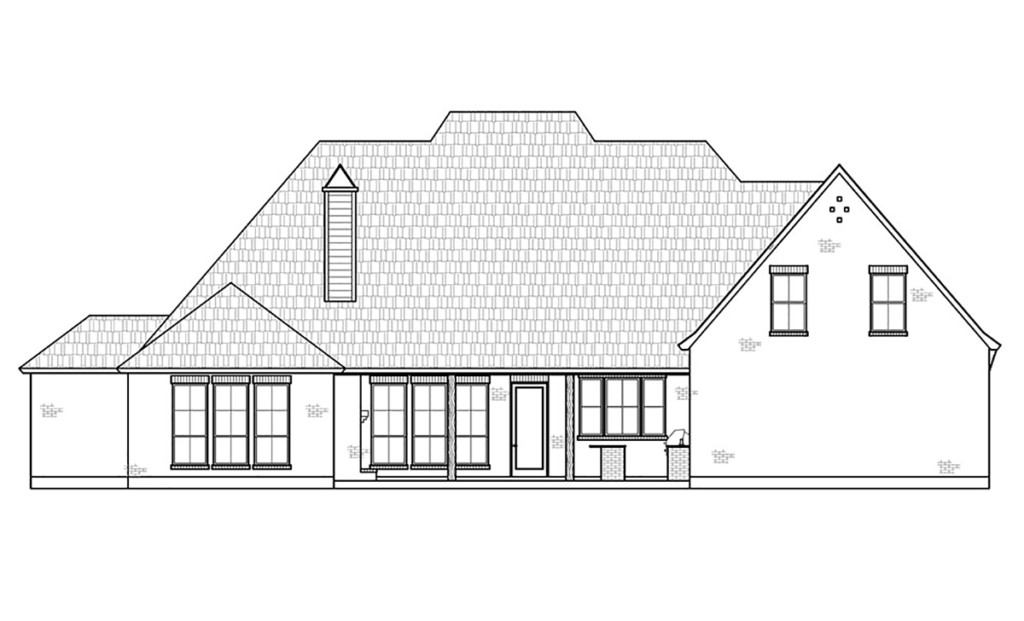French Country House Plan with Bonus Room
4 Bedroom French Country House Plan 41440 has 2,666 square feet of living space. In addition, the upper level bonus room is 466 square feet. The rear porch has an outdoor fireplace and outdoor kitchen with island seating.
French Country House Plan Exterior Tour
We love the dramatic curb appeal including steep pitched hip roof, white painted brick, and flared eaves. Blue/gray paint and a wood lintel was used to give the double front door more character. Red brick is a beautiful color for the entrance steps as well.
Walk around the left side of French Country House Plan 41440, and you will find the side-load, two car garage. Many homeowners will appreciate the side-load design because it leaves the front of the house looking more attractive.
In the rear of the house, your family will be delighted with the outdoor living space. The back covered porch measures 30’3 wide by 16′ deep and includes an outdoor kitchen for grilling. The island is big enough to store cooking supplies and to seat four people. Don’t worry though. When the party is larger, there’s still enough room to add a table or to place seating in front of the outdoor fireplace.
Interior Tour With Open Living Space
French Country House Plan 41440 has open living space among the great room and kitchen. The kitchen is a luxurious mirror of the outdoor kitchen. It just has a lot more features and a lot more storage. Choose your favorite cabinets, counter tops, back splash, and appliances to make it your own. Access the dining room directly from the kitchen. The dining room is dressed up with special ceiling treatments.
Access the pantry through a barn door across the hall. The hallway continues to the mud room, stairs to the bonus room, and then out to the garage. The mud room has a drop zone where the kids can leave their book bags and boots. Your bonus room can be finished during initial construction or later on down the road. It leaves you with many options because it has 466 square feet!
Interior Tour With Four Bedrooms
The left side of French Country House Plan 41440 has one bedroom with a walk-in closet, and a guest bathroom is here as well. The right side of the house has another guest bathroom and two more children’s bedrooms. For convenience, the laundry room is quickly accessible from these bedrooms. It’s very large with a utility sink, broom closet, and counter space for folding clothes. Mom and Dad have a door from their walk-in closet that opens to the laundry room. Talk about convenience! This is a much-loved feature in modern homes.
The master suite itself is privately located in the back right corner of the floor plan. It includes everything on your wish list. The ensuite has a wet room which is a large enclosure for the freestanding tub and shower area. In addition, there are two vanities, makeup bench, and private water closet. The master walk-in closet is just massive, and it includes a gun safe.
Click here to see the specifications and pricing for French Country House Plan 41440 at Family Home Plans.















Comments (4)
[…] ref: Go to Source […]
Need a ´bathroom ´ above in the ‘bonus room!!!👍but otherwiseits a good plan….
Does it come with 2 bedroom 2 bath.? It’s just myself. My husband and our doggy family of 3.
Thank you for your interest in our architectural plans!
We don’t have a version of this plan that meets your requests.
I believe that the plans can be changed as you have described through our modification process.
Please click on the Plan Modifications tab (located on the details page for the specific plan you were viewing). There you will find the contact options for the group who will get you a no-obligation quote for the change(s).