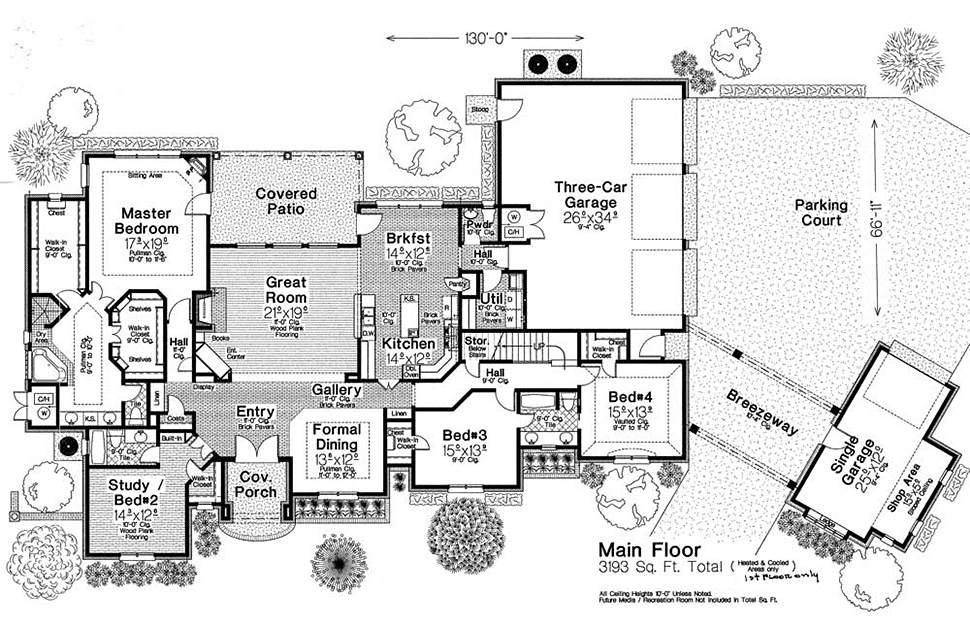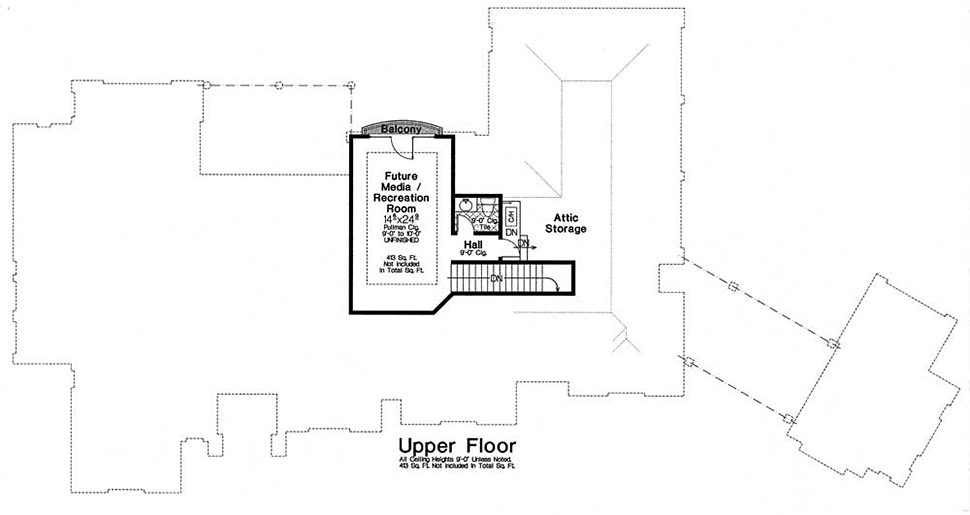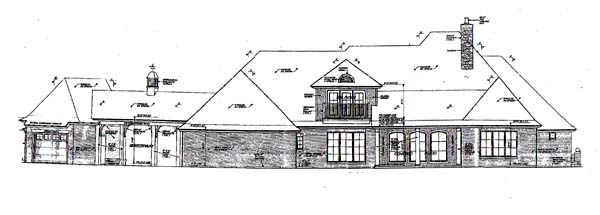French Country Home Plan with Covered Breezeway
French Country Home Plan 66248 offers almost 3,200 square feet, 4 beds, 3 full and 2 half baths, 4 car parking, covered breezeway, bonus space, split bedroom design, and workshop attached to garage. In addition, this home plan has a large master suite with dual walk-in closets, garden tub, and stand up shower. The larger 3 car garage is a short walk to the kitchen. The kitchen has an island and has a breakfast nook with a view. Build this French Country Home with building plans from Family Home Plans.
French Country Home Plan With Curb Appeal
French Country Home Plan 66248 looks like an English manor house. Firstly, it has a hip roof with several gables. Flared eaves create a storybook look. Secondly, the vertical details lend to the unique curb appeal. For example, the windows and doors are arched. Likewise, the board and batten shutters are arched on the top. Thirdly, brick and stone lend to the French appeal. Multicolored brick is paired with stone on the exterior.
Now let’s look at the outdoor spaces. You will be sheltered from the rain as you enter the front door under a small covered porch. Sit outside in peaceful comfort on the back covered patio. Drive under the breezeway to access the parking court and the three car side-loading garage. The single garage has room for one vehicle. In addition, there is a shop area.
French Country Home Plan 66248 has a second level consisting of a bonus room. Use the bonus room as a recreation room or media room. There are several ways that it can be used, and it includes a convenient half bath and a small balcony.
Interior Tour With Luxurious Features
Enter through a set of French doors, and the formal dining room and gallery are to your right. The living space is open. Notice how the fireplace grounds the great room. The eating counter creates a border for the kitchen space. There is lots of natural light in the living space because the great room and breakfast room walls are full of windows.
French Country Home Plan 66248 has 4 bedrooms, and they are spread throughout the house. Bedrooms 3 and 4 are located in the right wing of the house. Both have a walk-in closet, and they share a Jack and Jill bathroom. Bedroom 2 doubles as a study or home office. It has a private bathroom, so it could also be a guest room.
You will find the master suite in the back left side of the floor plan. It has a corner fireplace and special ceiling treatments. A small set of French doors opens to the ensuite. Enjoy massive his and her closets. Also included is a private water closet, tub, separate shower, and his and her vanities.
Other areas of French Country Home Plan 66248 include a laundry room and powder room as you enter from the 3-car garage. There are several small storage closets throughout the house. In conclusion, this home plan offers abundant space for a large family in a home that is full of luxury and character. Click here to see the specifications and pricing at Family Home Plans.
















Leave a Reply