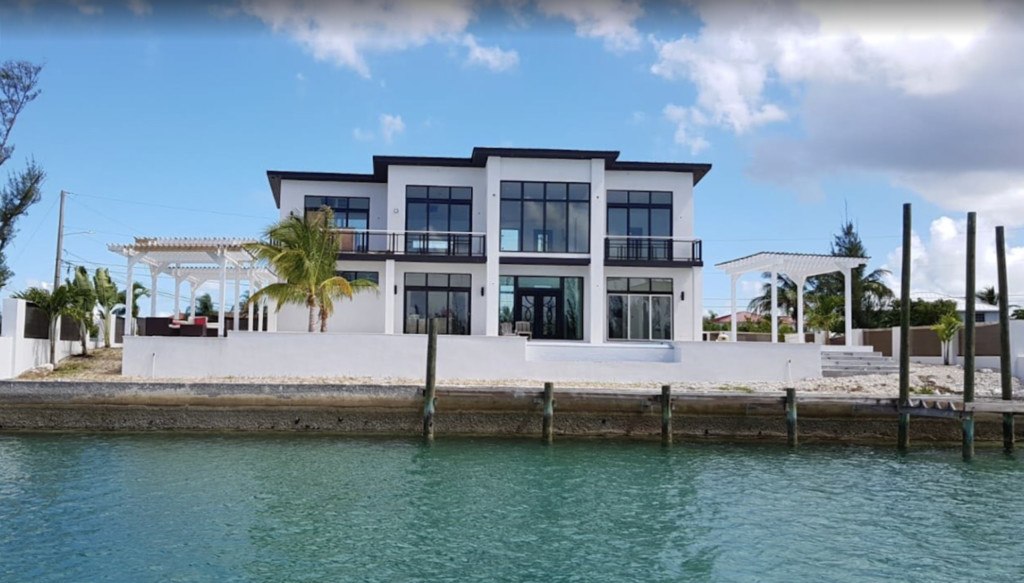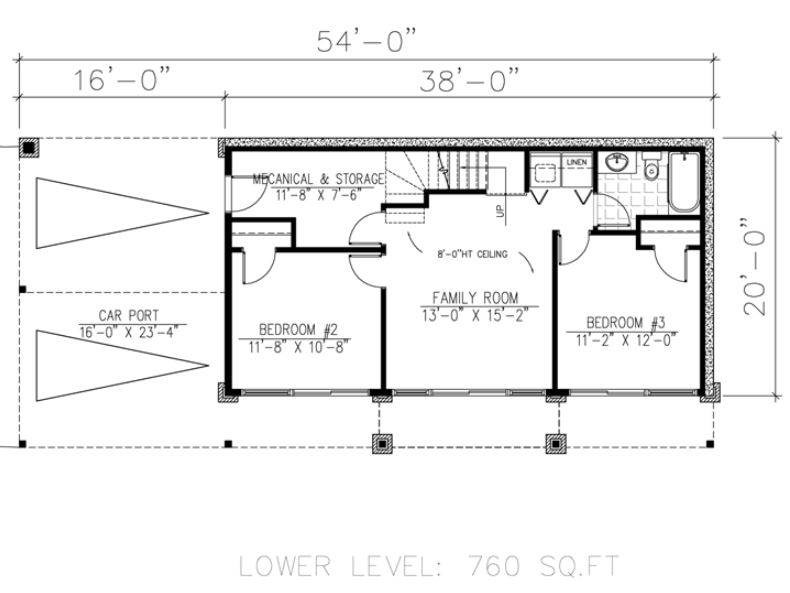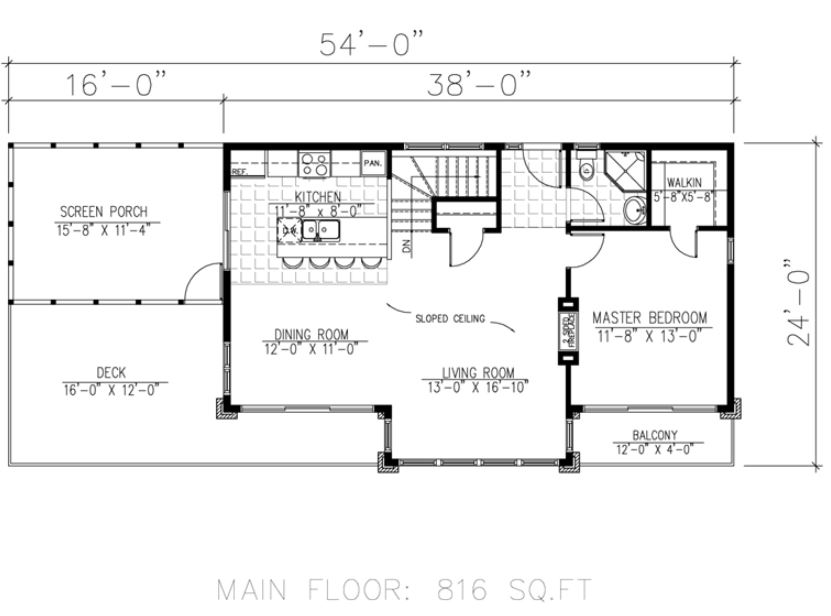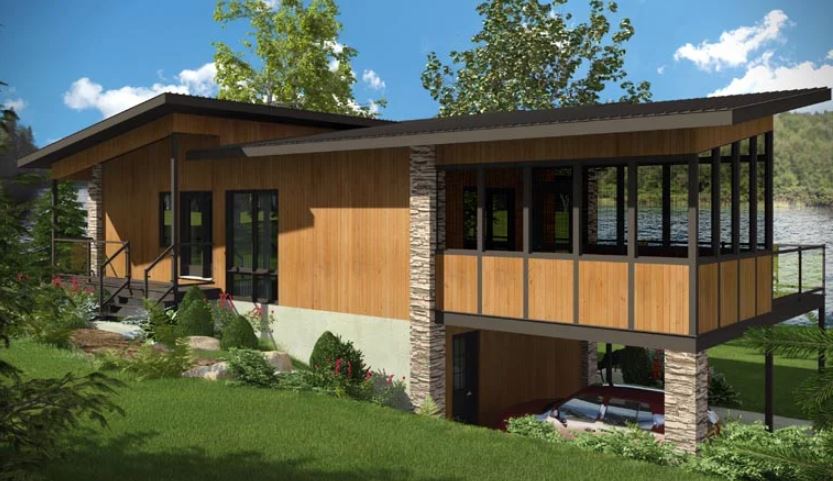Contemporary House Plan With Drive-Under Carport
Contemporary House Plan With Drive-Under Carport Quick Description:
- Two story contemporary house plan with 1,576 sq. ft., three bedrooms, and two bathrooms.
- The first floor or ground level has two bedrooms and a bathroom with a two car drive under carport.
- This modern design has lots of windows for a grand view.
- On the second floor, the master suit and living space have access to a fantastic screened porch that will let the sun shine in.
- If you prefer, you can step out on the deck and enjoy the sun.
- Contemporary style house plan with a popular floor plan.
- Categorize this home as a hillside house plan. For instance, you can build on a sloping lot.
- Flat roof home plan.
Ground Level Living Space and Drive-Under Carport
In the lower level, we have 760 square feet of living space. In addition, there is a large mechanical and storage room. From here, you can exit to the parking area. This Contemporary House Plan With Drive-Under Carport has room for two vehicles.
Also included on the ground level are two bedrooms. Each is a good size, and they share a full bathroom. The laundry closet is located here as well.
The family room is located between the two bedrooms. It has an 8′ ceiling and measures 13′ wide by 15’2 deep.
Upper Level Living Space + Master Suite
You might notice that your family is always cheerful. Several features serve to boost your mood in this Contemporary House Plan With Drive-Under Carport.
For example, your family will enjoy the kitchen because of the large island. Four people can sit at the island in the kitchen.
In addition, bright sunshine pours into the living space due to the picture windows. This is a bonus because studies show that bright spaces improve your happiness.
If you want to feel the warmth of the sun, head out to the expansive deck. The dimensions are 16′ wide by 12′ deep. Get some shade in the screen porch which measures 15’8 wide by 11’4 deep.
A two-sided fireplace serves the living room and the master bedroom. This is a unique and space-saving feature. The master bedroom also has a private balcony and a large walk-in closet.
Contemporary Home Plan Architectural Features
Several features set this home apart:
Firstly, Contemporary House Plan With Drive-Under Carport 50324 has a combination of brick and vertical wood siding. Secondly, the flat roof is popular in modern and contemporary architecture. Thirdly, metal supports and metal window frames add to the industrial aesthetic. Fourth, tall windows bring in abundant natural light for both levels of the home.
In conclusion, the railing materials are not traditional. Instead of wood spindles, the deck has glass railing. Glass railing is used on the balcony outside of the master bedroom. As a result, the view is not obstructed. Even better, the outside living space feels more open.















Leave a Reply