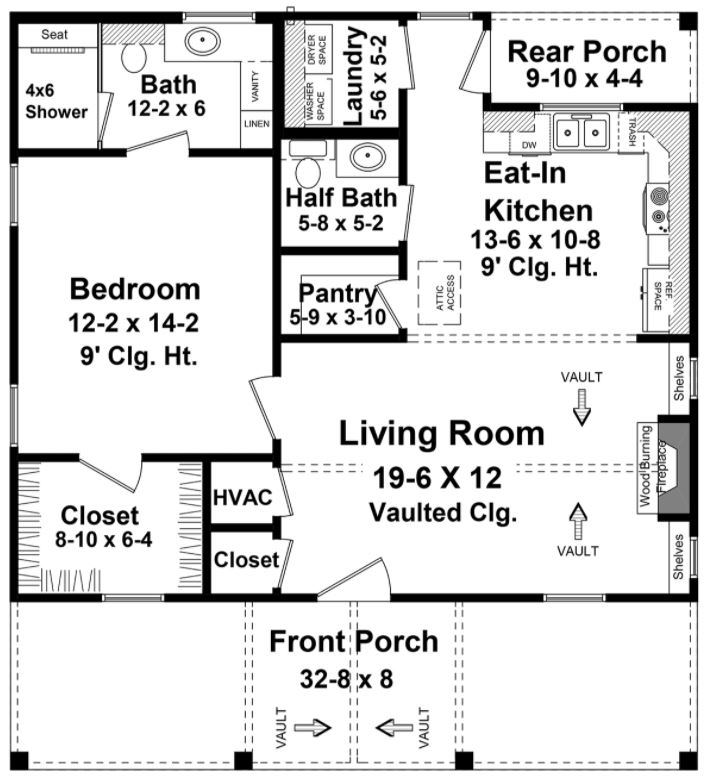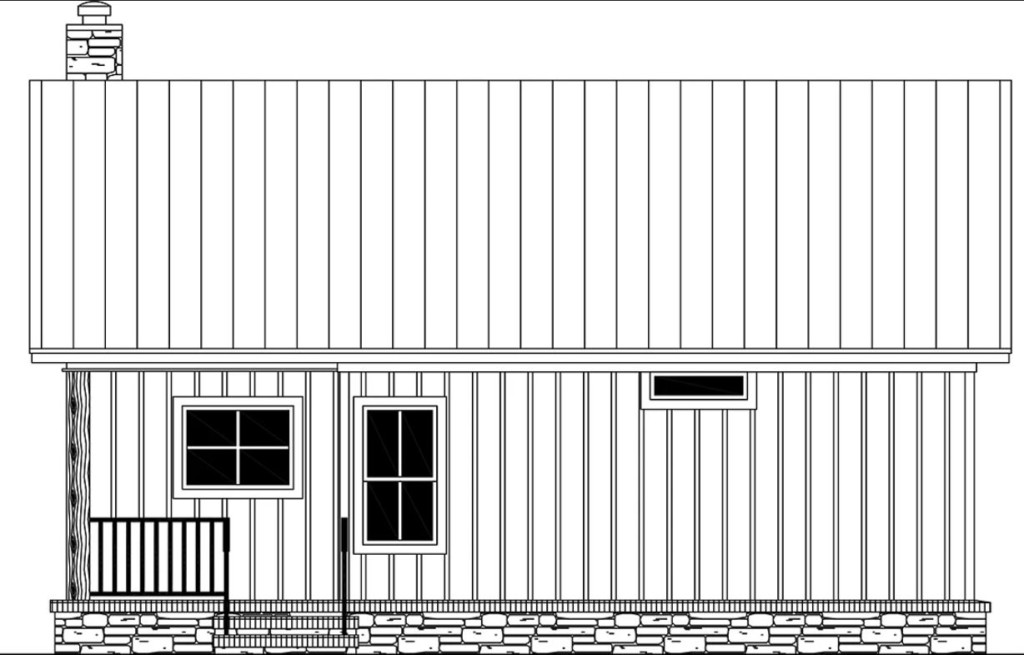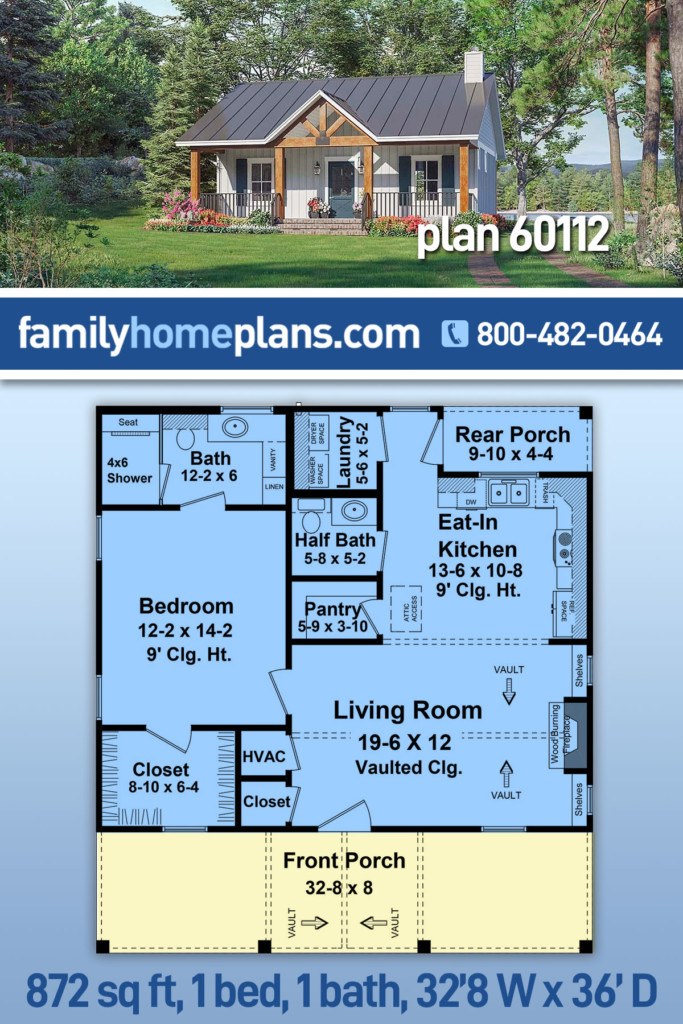3 Reasons to Build a 1 Bedroom House Plan
New 1 Bedroom House Plan 60112 from Family Home Plans has 872 square feet of living space. It would make a great starter home, rental property, or vacation home.
One gable frames the front door, and craftsman style makes this small house plan shine. Thick timber beams decorate the vaulted gable and the columns of the porch. This modestly-sized home would fit into a residential neighborhood or a secluded property by the lake.
Here are three reasons why you should build this charming 1 Bedroom House Plan:
1. The Perfect Starter Home
Are you in the market for a starter home? 1 Bedroom House Plan 60112 is the perfect starter home for three reasons.
Firstly, this small house plan is economical to build. The small size means less money that you have to pay for materials. The loan officer will approve your building loan quickly. Your credit will grow. You will enjoy less financial burden.
Secondly, this 1 Bedroom House Plan can be built quickly. The dimensions are 32’8 wide by 36′ deep. Builders don’t have to worry about fancy architectural design. There are no bay windows or rooms projecting from the structure. The simple, rectangular footprint is easy for builders to knock out quickly. If you already have property, you won’t have to wait very long for a turn-key home.
Thirdly, this small house plan is low-maintenance for young adults who are just starting out. Most young single adults or young couples are just starting their careers. You don’t have time to clean and maintain a large house. Just imagine, it would take you only about 45 minutes to clean a small house with 872 square feet. Own your house; don’t let your house own you.
2. The Perfect Rental Property
Are you interested in becoming a landlord? Are you interested in making extra income? Rental properties are an excellent investment. They also grow in value over time. It’s easy to maintain and update a small house when the time comes.
We already discussed how 1 Bedroom House Plan 60112 is economical to build. We also noted that it can be built quickly. The faster you get this project underway, the faster you can find a tenant.
Is your personal home located on a large property? You might consider building this small home plan close by. This way, you can manage the property more conveniently.
Check with rental agencies in your area. Ask if there is a high demand for single bedroom rental properties. In the right location, 1 Bedroom House Plan 60112 will quickly pay for itself. After that, your profits will roll in.
3. The Perfect Vacation Home
It’s time to get away. You’ve answered enough email. You’ve written enough reports. Your office chair is sagging from long hours staring at the computer screen.
Now is the time to take a vacation. 1 Bedroom House Plan 60112 has everything you need for the perfect getaway.
For example, the living room has a wood burning fireplace. The fireplace is flanked by built-in book shelves. One member of the family will relax by the fire. Meanwhile, another will fish by the lake.
The kitchen has all of the necessities that you have at home. In addition, the walk-in pantry measures 5’9 x 3’10. There is also a half bath and a laundry room.
Last but not least is the 1 bedroom, and it will not disappoint. First, the dimensions are generous at 12’2 wide by 14’2 deep. Second, the walk-in closet offers plenty of storage. Third, there is a private bathroom with plenty of counter space and a nice-sized shower.
In conclusion, 1 Bedroom House Plan 60112 is a great investment for a lifetime. Make this your starter home. Next, use it to bring in rental income when your family grows. Last, use it for a vacation home or even a retirement home.
















Comments (7)
How does this business work? Can I order and my dad build it? If not please explain
Hello Whitney,
Our company sells pre-designed blueprints. Blueprints is the old-fashioned way of saying “house plans.” We sell the plans that you would purchase and give to your builder so he can build the house for you. We don’t build or sell the materials. You would need to hire a builder and purchase materials locally.
Can an attached garage be added?
Hi Margaret, I believe that the plans can be changed as you have described through our modification office. Please click on the modifications tab for contact information, and you will get a no-obligation quote for the change(s).
My husband and I purchased this plan for a mother / father in law home for us. We love it. The only thing we did was extend the kitchen where the back porch would be, we have a general contractor . We did not need the back porch. Hoping to move in by May 1 or sooner.
So how long did it take you from start to finish and move in?
Our company sells pre-designed blueprints. Blueprints is the old-fashioned way of saying “house plans.” We sell the plans that you would purchase and give to your builder so he can build the house for you. We don’t build or sell the materials. You would need to hire a builder and purchase materials locally.