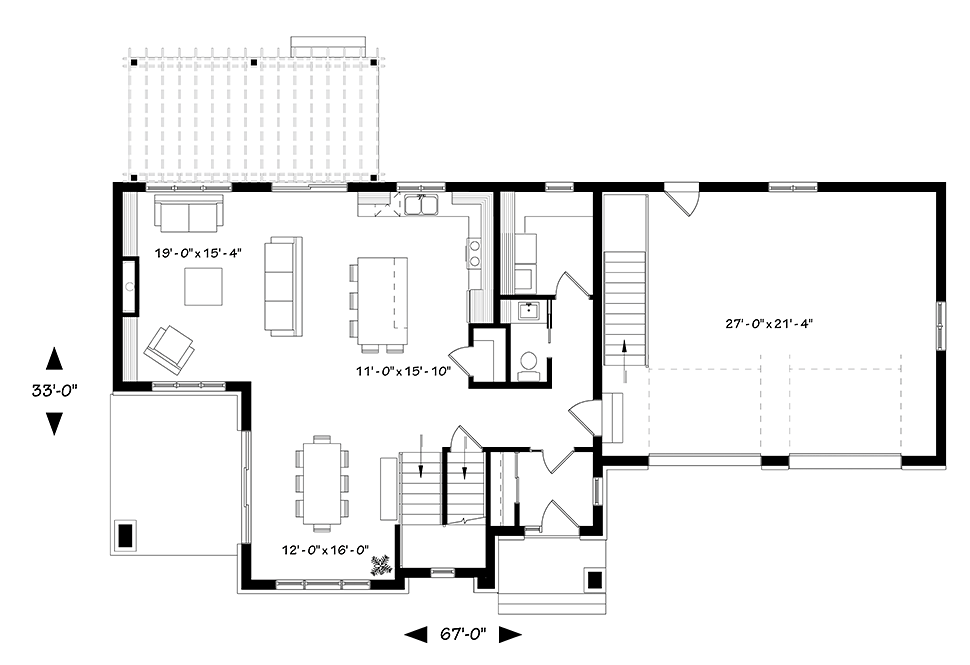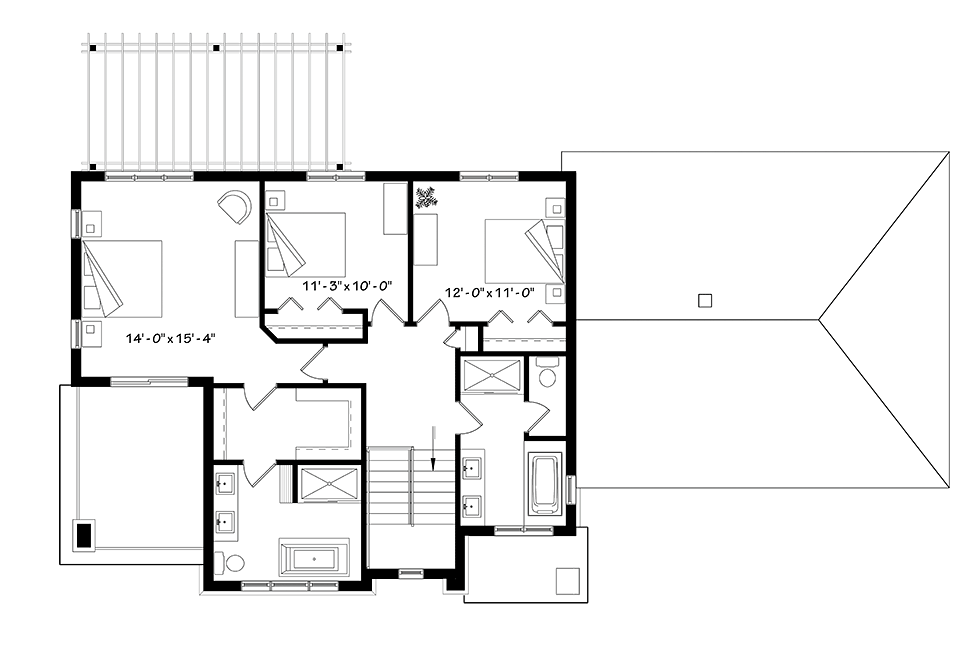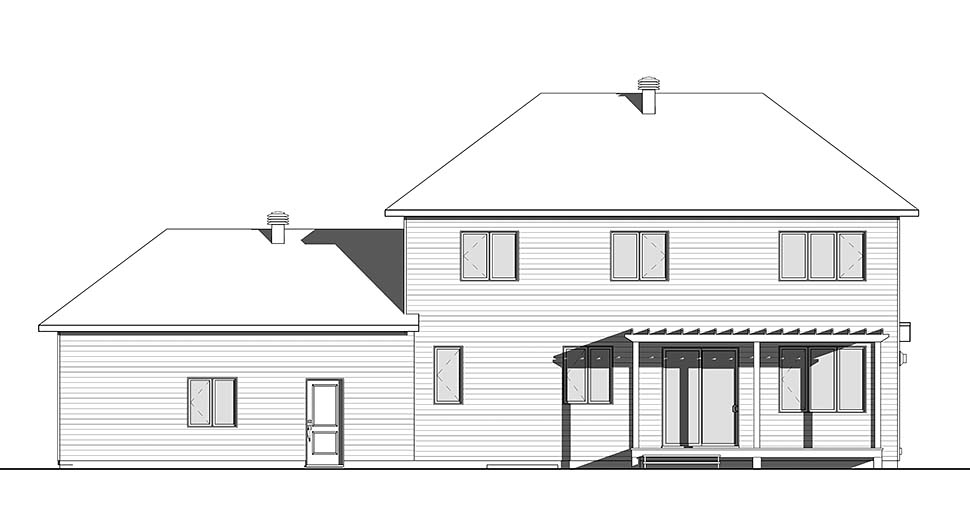3 Bedroom Contemporary Style House Plan With 2164 Sq Ft
Contemporary House Plan 76498 | Total Living Area: 2164 SQ FT | Bedrooms: 3 | Bathrooms: 2.5 | Dimensions: 67′ Wide x 33′ Deep | Garage Bays: 2
Today we tour a house plan which is designed in a truly contemporary spirit for its occupants. The old rustic mountain style home has evolved into a more minimalist modern design with simplified architectural lines. We love the combination of weathered brown vertical wood siding, smooth concrete panels and brick in a deep shade of gray.
Light from the interior beckons you from large dark-framed windows, tall slender vertical windows and even from the transparent doors on the double garage.
So without further delay, let’s step inside! Once we’ve crossed the vestibule, we notice the presence of a convenient laundry room and discreet powder bathroom, located near the access to the garage and the kitchen.
The large size living room has lots of natural light, a great fireplace and practical built-in furniture on each side.
Right next to the living room, on the exterior and accessible from the kitchen is a beautiful terrace with pergola.
The kitchen features a large central island that can easily accommodate 5 guests for cocktails. Immediately accessible is a handy pantry. Most homeowners will choose industrial finishes like wood and metal to match the vibe on the exterior of the house.
The dining room area is right next to a sheltered terrace, so you may want to move the evening meal outside if it’s a nice evening.
Upstairs, a master suite enjoys a large walk-in closet and a large bathroom with double vanity, separate bathtub and shower. In addition, the master suite boasts a covered balcony, giving access to a quiet place for reading or your morning coffee.
Two secondary bedrooms share a large bathroom with toilet cabin, double vanity, and a separate large shower stall and bathtub.
The full unfinished basement can be accessed from the house and also from the 2-car garage.
Click here to see the plan specifications and pricing at Family Home Plans.
















Leave a Reply