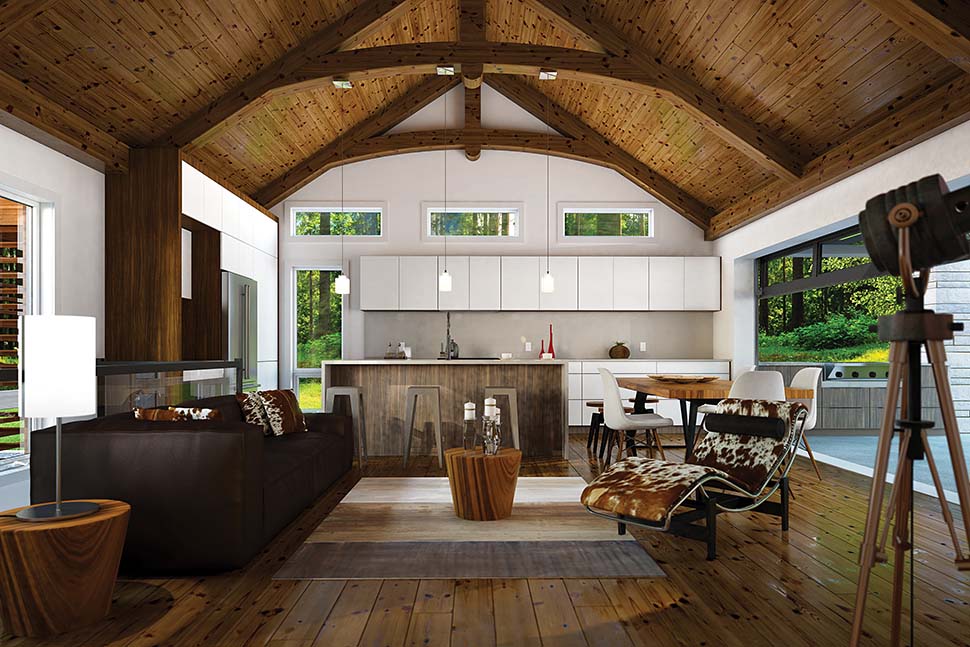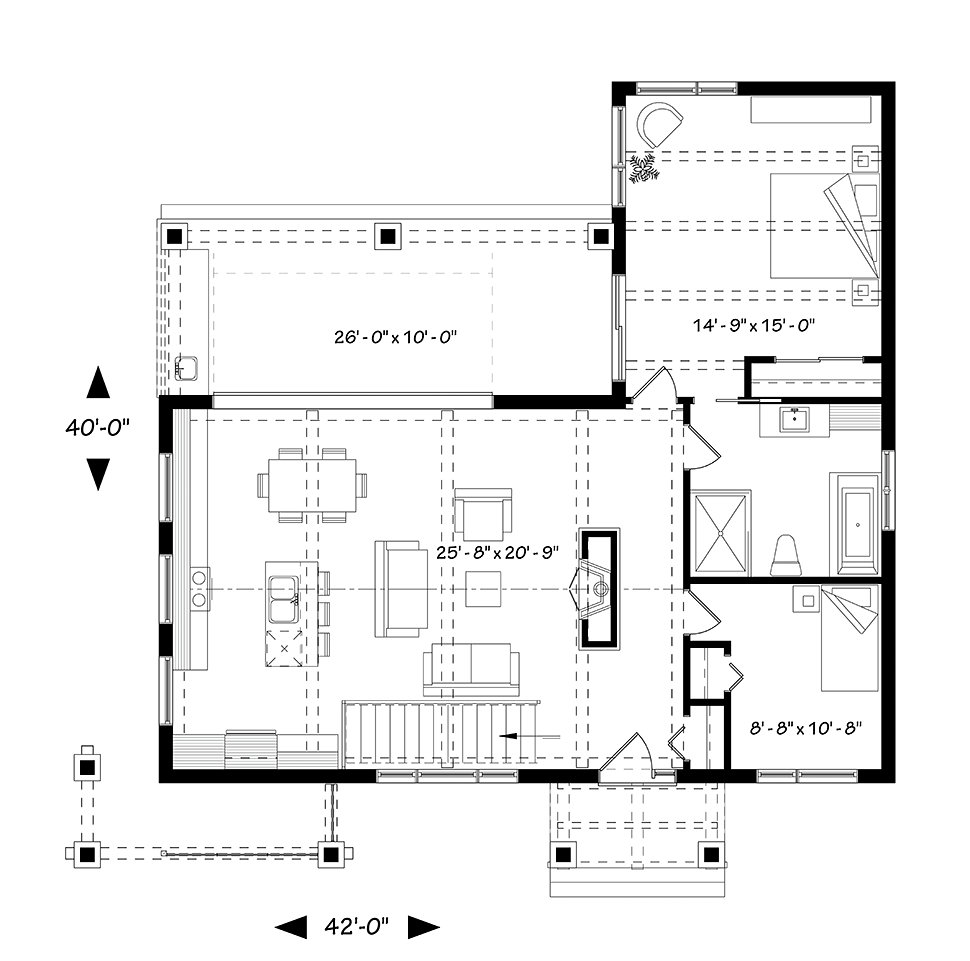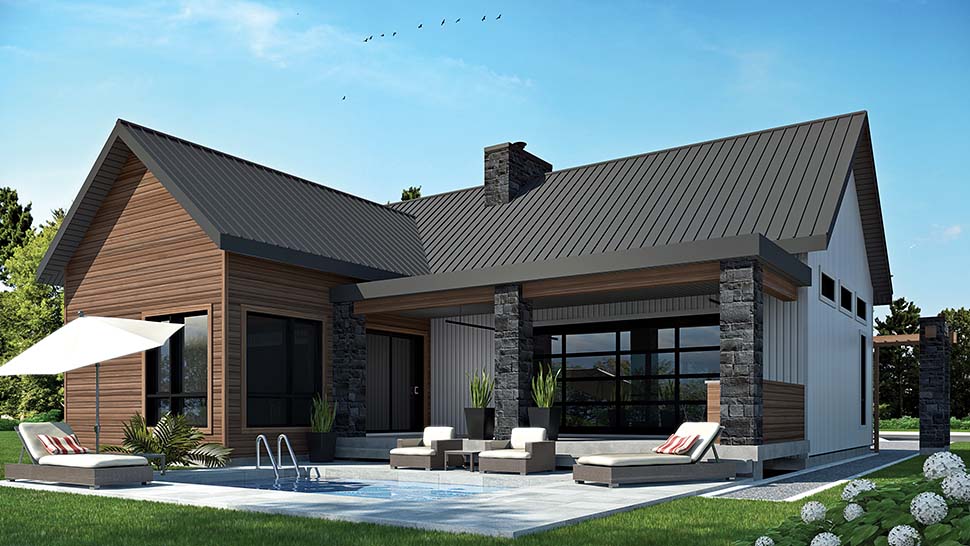2 Bedroom Scandinavian Style Contemporary House Plan
Scandinavian Style Contemporary House Plan 76508 | Total Living Area: 1212 SQ FT | Bedrooms: 2 | Bathrooms: 1 | Dimensions: 42′ Wide x 40′ Deep
Scandinavian design is the inspiration for this 2 bedroom, one-story Contemporary House Plan. Whether it be situated on a lake front or at the foot of a mountain, this new house plan is the perfect choice for nature lovers.
With its simplicity and contemporary touch, you could easily incorporate Tesla solar roof tiles or any other type of solar energy panels.
The living room, kitchen and dining room create a spectacular common living area in part thanks to the 12’ high cathedral ceilings. We cannot help but marvel at the expansive living space and the knotty wooden beams.
Most impressive are the modern glass garage doors that separate the interior living space from the exterior living space. Outside we have a full covered terrace with kitchen, kitchen island and fireplace.
Roll up the garage doors and experience the peace of nature alongside of man-made luxury. The terrace will most certainly be a great meeting place for family and friends during the warm season, rain or no rain!
From the master bedroom, patio doors lead to the terrace, and a pocket door provides convenient access to the large shared bathroom. Most new homes tent to overdo it in the bathroom design, but the minimalist will appreciate the simple design of this bathroom.
Indisputably, this home has all the charm a cottage would have to offer, and it is the ideal choice for those of you who dream of cozy living. With impressive natural light and the fluidity created by the chosen architectural details, this house plan can be enjoyed as a vacation home or perhaps as a forever home for a retired couple.
Save the image below to your Favorite House Plans board on Pinterest!

















Leave a Reply