4 Bedroom Traditional Home Plan With Loft and Interior Pictures
Traditional House Plan 42698 | Total Living Area: 3952 SQ FT | Bedrooms: 4 | Bathrooms: 4 | Garage Bays: 3 | Dimensions: 76’10” Wide x 78’2″ Deep
The architecture of this house plan allows it to fit into any environment. Picture this Farmhouse Plan in the middle of a rolling green pasture in Kentucky. Also classified as Traditional Style, this design is a prime candidate for an established neighborhood where friends are only a short stroll away.
We love the slate tile on the porch floor and the bead board ceiling. (These finishes were chosen by the homeowner who provided photography from finished construction).
Every light in the house is on, and your family is waiting for you to walk inside. Throw open the French doors to be greeted by an expansive view of the open living space.
Family members will be comfortable gathering in the great room around the fireplace, leaning on the breakfast bar in the kitchen or reclining in the lounge off to the left of the foyer.
The rear porch has room for a full-sized dining table and a place to sit and chat in front of the outdoor fireplace. Step out from under the shade of the covered back porch and enjoy a dip in the pool on a hot day.
The master suite has a wing of its own on the main floor. Elegance is achieved with a coffered ceiling, sitting area, and French doors that lead to the outdoor sitting area.
Check off every item on your wish list in the master bedroom ensuite. You will have a giant walk-in closet with custom cabinetry and storage, double vanity, free-standing tub, separate shower and water closet.
Bedrooms 2 and 3 upstairs share a bathroom with the loft and media space. Bedroom 4 has a private bathroom which makes it perfect for a guest room. Add a kitchenette in the media room to make your guests feel at home.
Other notable rooms include a prep kitchen, pantry, pocket office, powder room and large laundry room. Be sure to visit FamilyHomePlans.com to see more interior and exterior photography from new construction of Traditional Home Plan 42698.


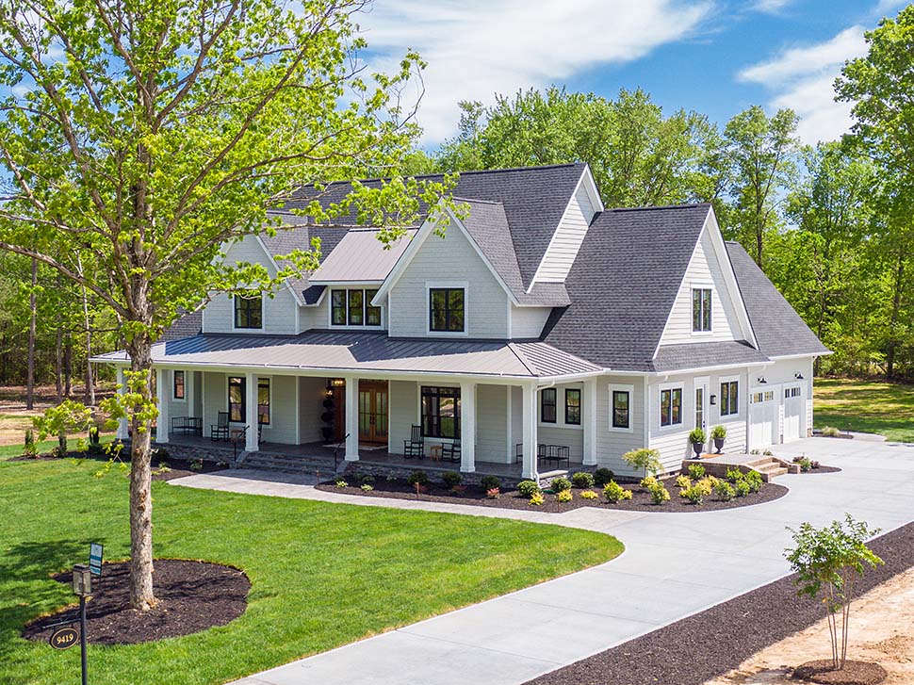
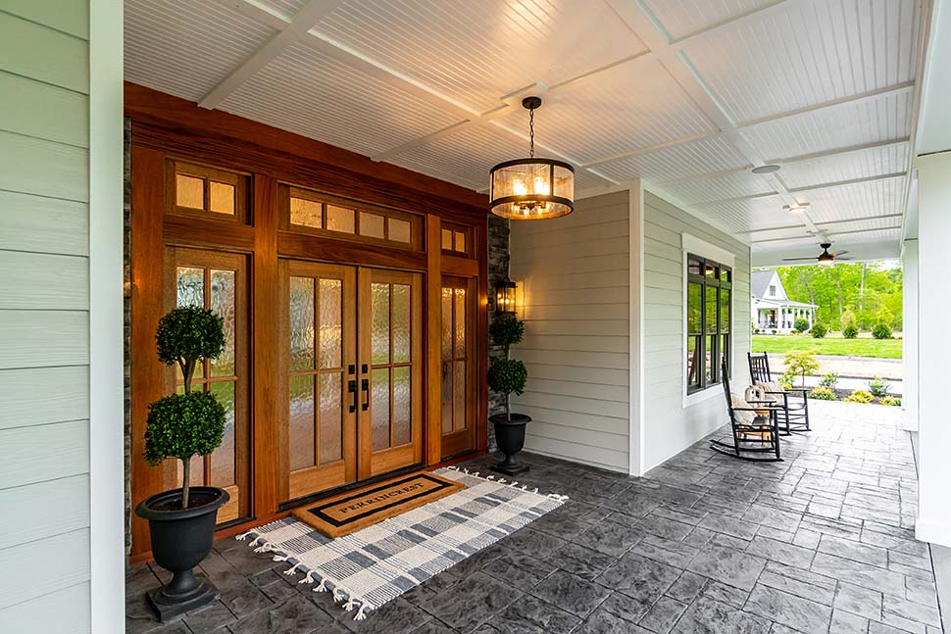
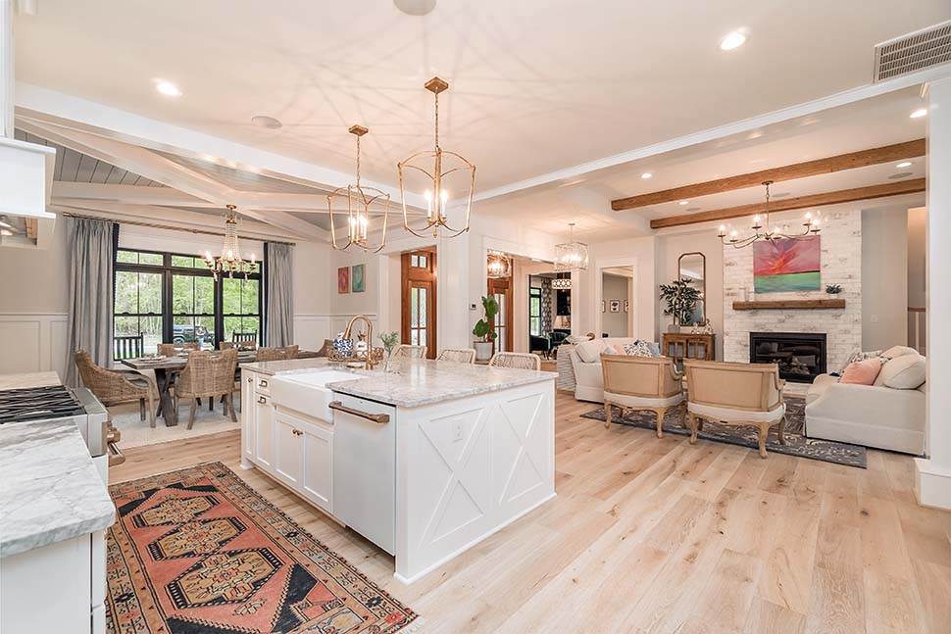
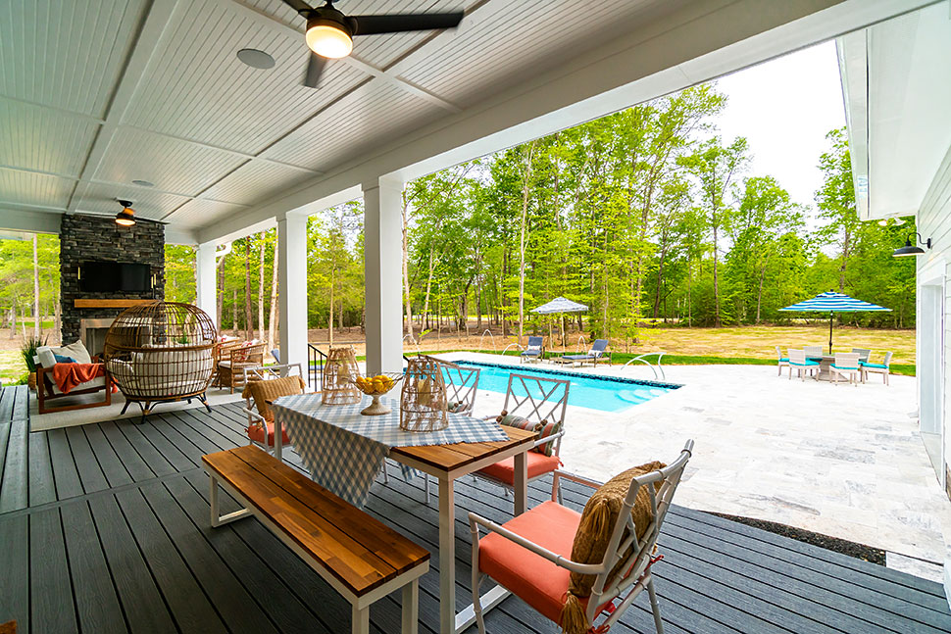
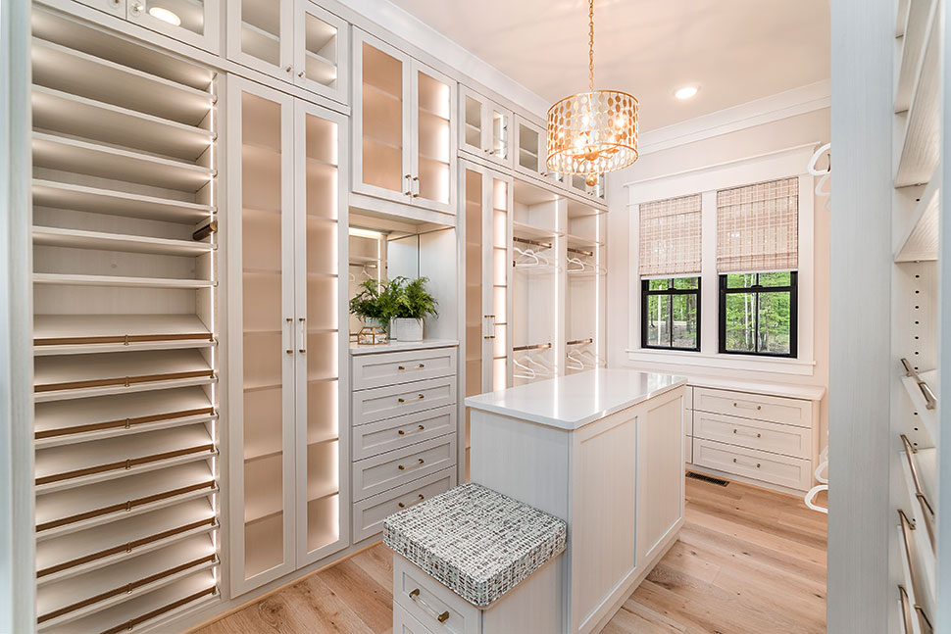
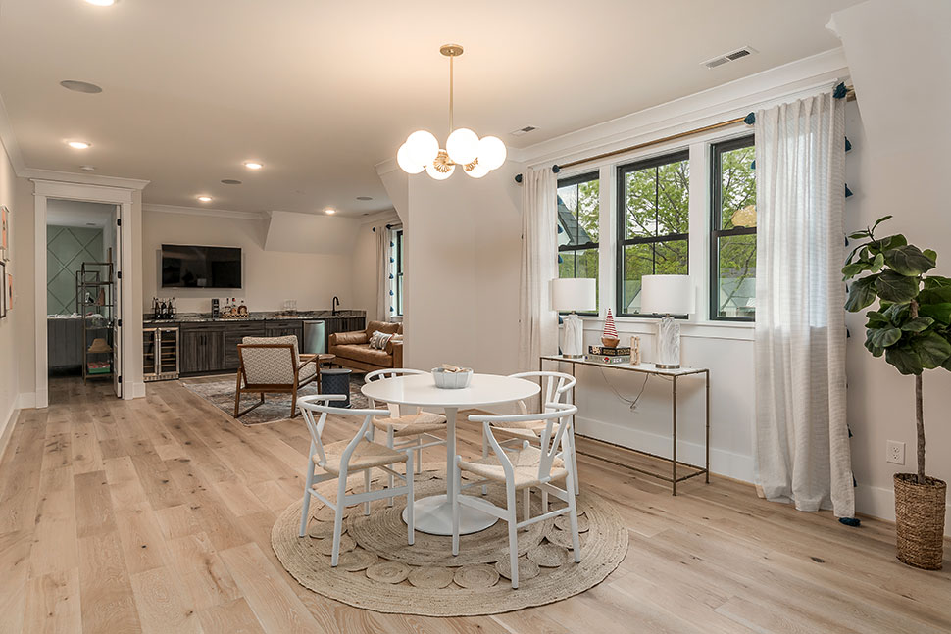









Comments (7)
Is there any way to see a floor plan for this house?
Hi Terry, here is a link to the plan: https://www.familyhomeplans.com/house-plan-42698
I love your house plan, this is a luxury home design! Almost everyone craves a spacious and luxurious residence. Prestige and proof of social status are often the main reasons. Regardless of the background, it’s fine if you want to have a luxurious and modern home design. Luxurious houses have spacious building areas coupled with glamorous exterior and interior.
I would like to see the floor plan of this house, plan 42698
Hello Robert, here is a link that you can copy and paste: https://www.familyhomeplans.com/plan_details.cfm?PlanNumber=42698
Trying to understand the process. Do I first purchase the floor plan, then the actual parts to be put together, then pay to be put together. Very interested in purchasing.
Hi Stacey,
Our company sells pre-designed blueprints. Blueprints is the old-fashioned way of saying “house plans.” We sell the plans that you would purchase and give to your builder so he can build the house for you. We don’t build or sell the materials. You would need to hire a builder and purchase materials locally.