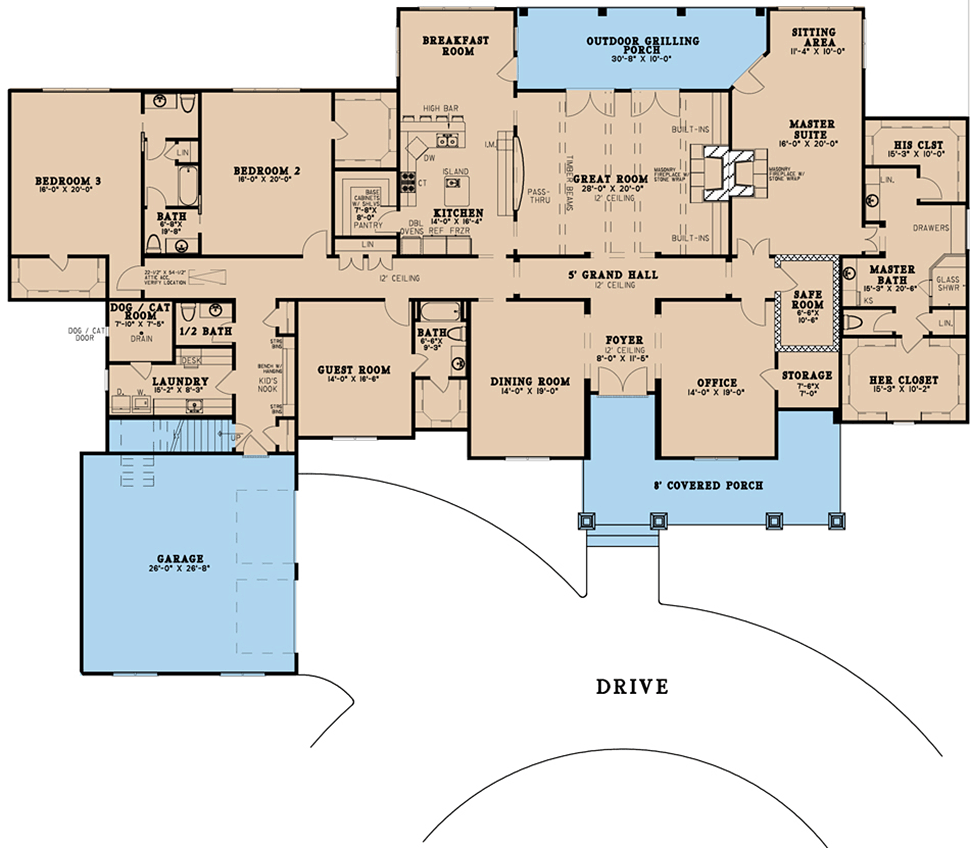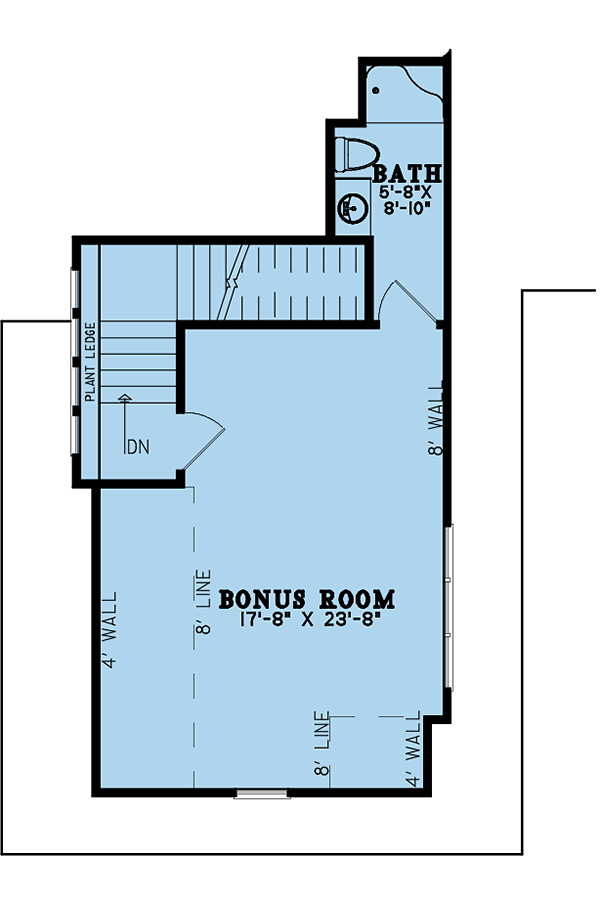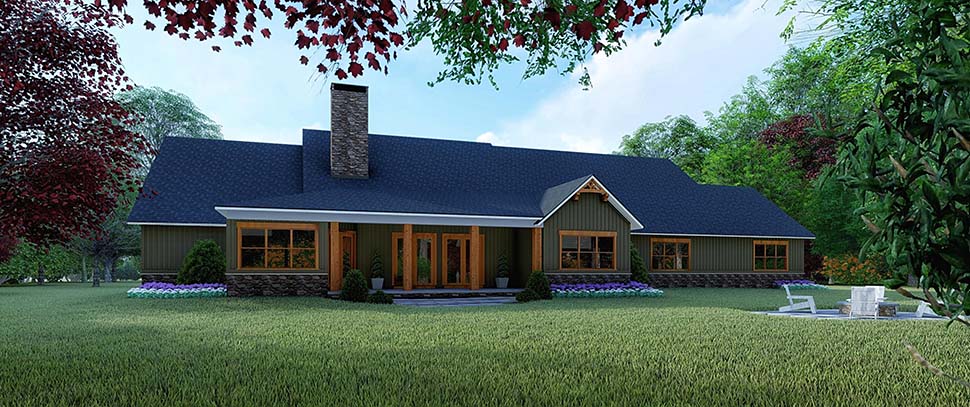4 Bedroom Luxury Craftsman House Plan With Pet Room
Luxury Craftsman House Plan 82522 | Total Living Area: 5098 SQ FT | Bedrooms: 4 | Bathrooms: 4.5 | Dimensions: 117’9″ Wide x 81’10” Deep | Garage Bays: 2
The welcoming atmosphere of the home starts as soon as you drive up with the courtyard entry garage, charming shutter accented windows and large front porch. Each element of the exterior of this house works together to create a charming and inviting home.
Heading in through the front entryway, you are met with the stunning foyer which displays an impressive 12 foot ceiling. To the left and right are cased openings leading into the dining room and office. This symmetry is not only eye pleasing but gives this home a very luxurious and upscale appeal.
Heading straight, you will pass through the grand hall and into the great room. Here you will also marvel at 12 foot ceilings – this time accented by timber beams. These beams compliment the large masonry fireplace with built-ins on either side and the set of French doors leading to the outdoor grilling porch.
A pass through with cased openings on either side is open from the great room into the kitchen. This kitchen gives you plenty of counter space for making all our favorite meals and sweets treats. It is also complete with a ton of great features including separate refrigerator and freezer, double oven, prep sink on the island, ice machine and a huge walk-in pantry.
You will also find a small eat at bar and an attached breakfast room, both perfect for grabbing a quick, informal bite to eat before heading out for work.
Down the grand hall to the left side of the home is a guest room with its own private ensuite bathroom and large closet. The expansive bedrooms 2 and 3 are also located here and share a jack and jill style bath between them. This jack and jill style bath is laid out to allow each room to have their own private sink and toilet while they share a space in-between with the shower/tub and a linen closet.
Making a turn and continuing down the hall, you will find a convenient half bath, a kid’s nook or mud room, the spacious laundry room and the entry way to the garage as well as to the upper floor bonus room.
Through the laundry room you can access the dog/cat room which is complete with a drain for easy cleaning and a dog/cat door leading outside. This is the perfect place to wash down a muddy dog before he comes inside or to keep the cat litter from getting around your home!
Making our way back down the hallway you will find, on the other end of the home, a safe room as well as the entry to the master suite. This luxurious master suite has so many amazing features you won’t know what to show off first.
A large masonry fireplace in the bedroom will create a warm and romantic atmosphere during cold winter nights while the sitting room is the perfect place to enjoy the morning sunrise and a good cup of coffee.
Heading into the master bath you will find that no detail was spared. Separate vanities are each located beside his and her walk-in closets. A large glass shower is the perfect place to wash away the stresses of the day. A large section of drawers beside the shower is perfect for all your towels or toiletries, or you can replace this with a free standing tub if desired.
Other Great Features Of This Home Include:
- An abundance of storage space throughout the home
- An optional bonus room above the garage with a full bath if additional space is desired
- A convenient sink located in the laundry room Dog/Cat Room
Dog/Cat Room: The Room Every Pet Owner Needs
Every dog and/or cat owner knows that having a pet comes with a bit of mess. Whether that be muddy paw print or cat litter trails, it is a sacrifice we all make when adopting those furry four-legged friends into our families.
While this mess is always going to be a factor, wouldn’t it be nice to have a specific place in the home for those messes to be taken care of so that they don’t affect the rest of your home?
A dog/cat room is the perfect solution for this! You will have the practical tools and space available to give those little minions the care they need while not involving the other living spaces in your home.
Click here to view the plan specifications and floor plans for Luxury Craftsman Home Plan 82522.
















Leave a Reply