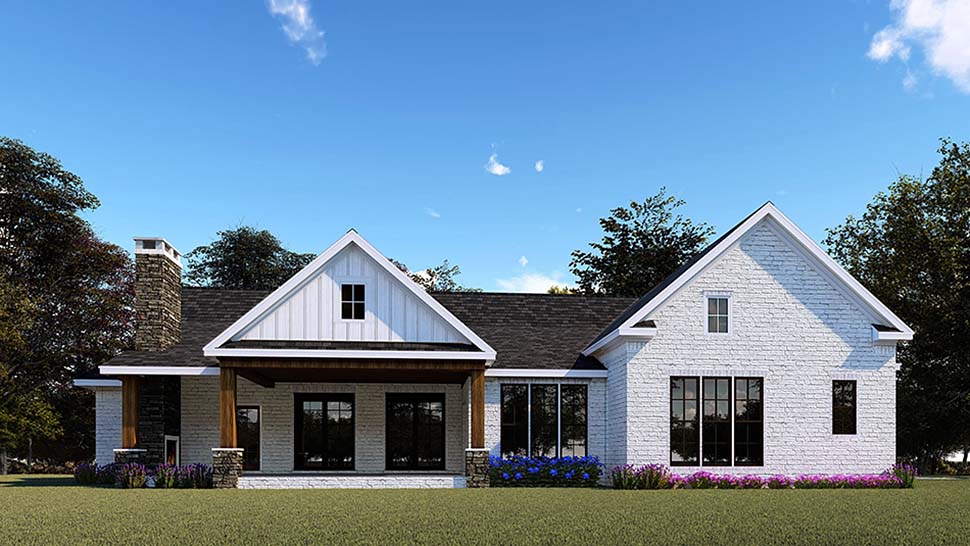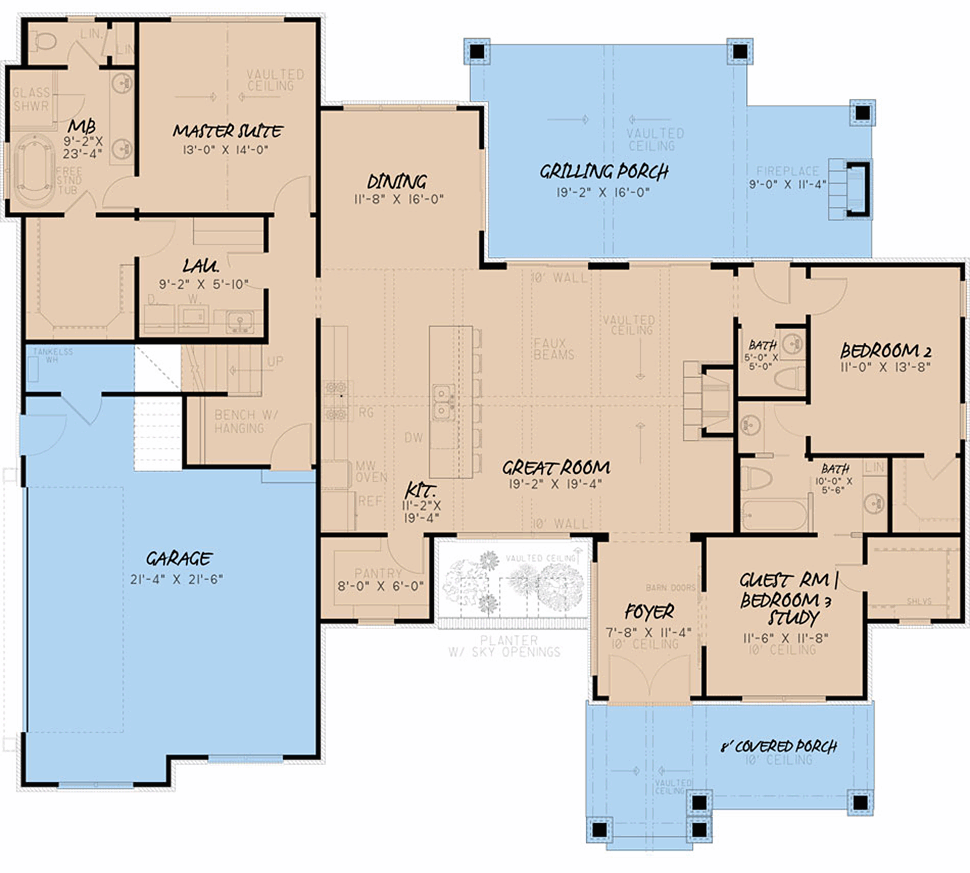Modern Ranch House Plan With 2000 Square Feet
Modern Ranch House Plan 82557 | Total Living Area: 2073 SQ FT | Bedrooms: 3 | Bathrooms: 2 full, 2 half | Garage Bays: 2 | Dimensions: 70’6 Wide x 60’2 Deep

This Modern Ranch Style House Plan is sure to please with just over 2,000 square feet of living space, 3 bedrooms, 2 full baths and 2 half baths.
The exterior of this home design combines the traditional Ranch House look with rustic styling to generate massive curb appeal.
On the inside of the home, you will find a split layout that goes against the traditional Ranch Home style and incorporates the more modern element of an open floor plan.
Be sure to check out the massive walk-in closet in the master suite and the huge pantry just off the kitchen!
This house plan delivers curb appeal with a lovely covered porch with exposed timber beams to give it a rustic feel. The porch also has a lovely vaulted ceiling to make sure that you and yours are going to stay dry coming into the home.
Entering the home, you find yourself in the foyer. This unique space is a traditional foyer in every sense except for the bank of windows on the wall on the left side. This bank of windows gives you a great view, but it also lets in tons of light in what is traditionally a dark and gloomy area of the home.
To the right of the foyer is a bedroom that can be used as a guest room or study. This room is accessed through barn doors from the foyer and features a double window that looks out under the covered porch in the front of the home.
Bedroom 3 also gives you a large walk-in closet and access to a shared bathroom through a sliding or pocket door. The walk-in closet is so large that it has to have its own window!
This shared bathroom is on the interior of the home and can be used in case of severe weather as a safe spot.
Moving through the shared bathroom, you find yourself in the second bedroom. This large room has plenty of space for kids to grow into and has two windows that face the side of the home.
Bedroom 2 also has a large walk-in closet. This space can be accessed either through the shared bathroom or from a short hallway between the great room and the bedroom.
This hallway also has one of the two half baths making it a convenient guest bathroom. You can also access the outdoor living area from this small hallway.
The outdoor living area is located on the rear of the home. This large outdoor space is perfect for entertaining in all kinds of weather. It’s split into two sections. The larger section, which is closer to the great room, has a vaulted ceiling and is perfect for grilling. The smaller section is still covered and has a large fireplace along one side of it that would be great for snuggling up close to on a chilly day.
The central core of this home design is the open floor plan. This open floor plan incorporates the great room, kitchen and dining area into one seamless space.
The great room features a vaulted ceiling which continues the trend from the front porch. The great room also gives you two sliding doors that open up to the grilling porch on the rear of the home where that vaulted ceiling is brought to the great outdoors.
The great room has exposed faux beams and a large fireplace to give you that rustic vibe in the space. The other side of the great room gives you a bank of windows that looks out into the front of the home.
This section of the landscaping would be a great place for a bird feeder or a butterfly garden.
The kitchen and the great room are separated by a very long kitchen island that spans nearly the width of the room. This island has seating for 6 and gives you a perfect place to prep dishes and to clean up after a meal with the large sink and dishwasher. This lets you keep an eye on the comings and goings while you are cleaning up.
The rest of the kitchen has loads of counter space and room for a large range that is centrally located in the left wall of the space.
Don’t forget about the large pantry! This pantry is perfect for those who don’t like to go to the store very much or who want to buy in bulk.
Adjacent to the kitchen is the dining room. This large space gives you tons of room for entertaining. I think you could probably fit a 10-seat table easily into this space. The dining room also features a bank of windows that look out onto the rear of the home.
If you are entering this plan from the garage, you will find yourself in a long hallway. This hall gives you access to the second floor and its bonus room with the vaulted ceiling. You will also find a space with a bench with hanging storage that would be perfect for a mudroom.
Just before you reach the master suite, you will find the large laundry room. This laundry area is perfect for those busy families. The laundry room has space for both a counter and sink as well as storage over the washer and dryer to hang clothing or to air dry them.
The master suite is in the rear of the home and has plenty to offer. The master bedroom features a boxed ceiling that lends elegance and space to the room.
Speaking of space, nothing makes a room feel more spacious than windows, and this master bedroom definitely delivers with a triple window that looks out onto the rear of the home.
The master bath gives you everything you would need to relax after a hard day of work. It features a double vanity, a free-standing tub and a corner glass shower.
Don’t forget about the large walk-in closet! Not only does it give you plenty of space, but putting clothes away is a breeze because of the connecting door to the laundry room.
Click here to see the plan specifications, and don’t forget to save this plan on your “Future Home” board on Pinterest.















Comments (18)
Do you have a plan similar to this that would have Be just a bit more If a grandparent had the master bathroom side?
We don’t have a version of this plan that meets your requests. However, the plan can be modified to your needs. Simply click the “Modifications” tab to receive a quote for your desired changes.
Do you have any interior photos of this house plan?
Since we do no actual building, the only photos that we have are those which our clients have so generously shared with us. Unfortunately, we have none on file for this plan, and I am unable to forward any to you at this time.
Do you have any pictures of a completed home yet?
Since we do no actual building, the only photos that we have are those which our clients have so generously shared with us. Unfortunately, we don’t have any photos or virtual tours on file for this plan, and I am unable to forward any to you at this time.
Is it possible to build this home in the 1800 sq ft range? So beautiful!
I believe that the plans can be changed as you have described through our modification office. Please click on the modifications tab for contact information, and you will get a no-obligation quote for the change(s).
How long would it take to build this model in Central FL??
Hello Dee, Our company sells pre-designed blueprints. Blueprints is the old-fashioned way of saying “house plans.” We sell the plans that you would purchase and give to your builder so he can build the house for you. We don’t build or sell the materials. You would need to hire a builder and purchase materials locally.
Great layout! Do you have a plan that incorporates a basement layout and stairs to the basement?
Yes, this has been answered in the questions and answers section with the plan on the website. You can click to see an image. The basement staircase is entered when you come inside from the garage.
Can you build in crown point Indiana. We are looking for one. We have 10 acre
Hi Jana, Our company sells pre-designed blueprints. Blueprints is the old-fashioned way of saying “house plans.” We sell the plans that you would purchase and give to your builder so he can build the house for you. We don’t build or sell the materials. You would need to hire a builder and purchase materials locally.
Do these plans meet Canadian building standards
Thank you for your interest in our architectural plans!
You have reached our American office, and unfortunately we’re not familiar with building requirements in Canada. For more knowledgeable assistance, please call our Canada office at 800-361-7526.
I see only 2 1/2 baths on this design, am I missing something?
There’s a half bath in the bonus room upstairs.