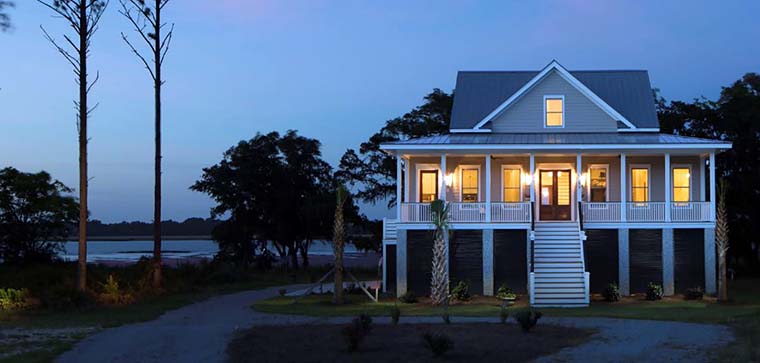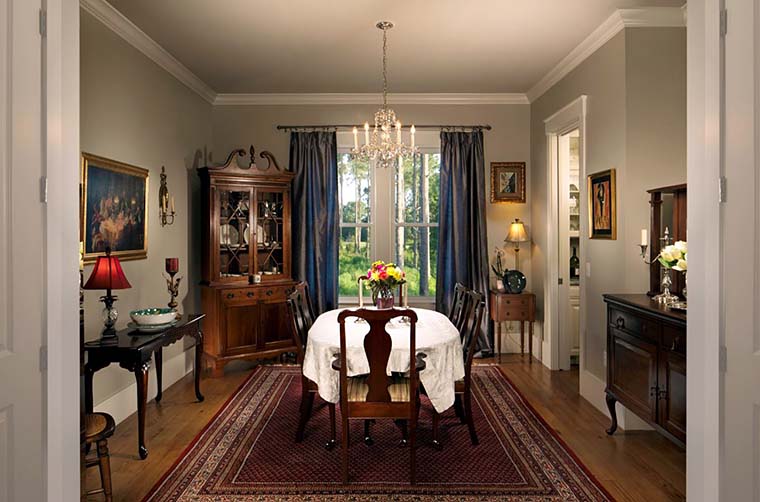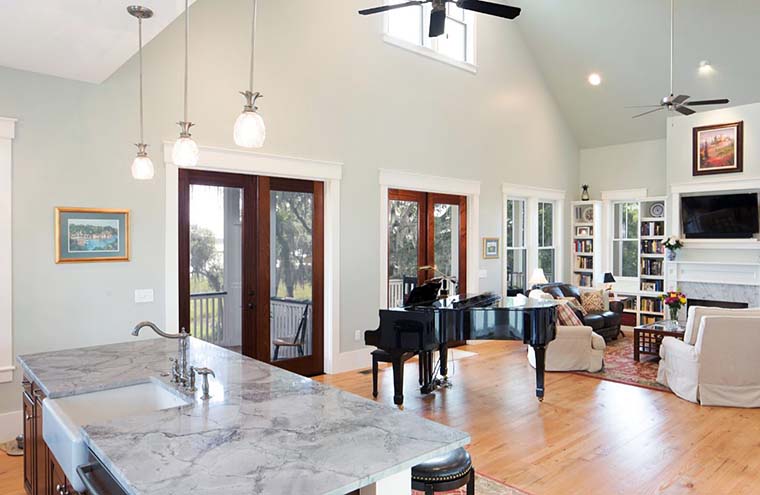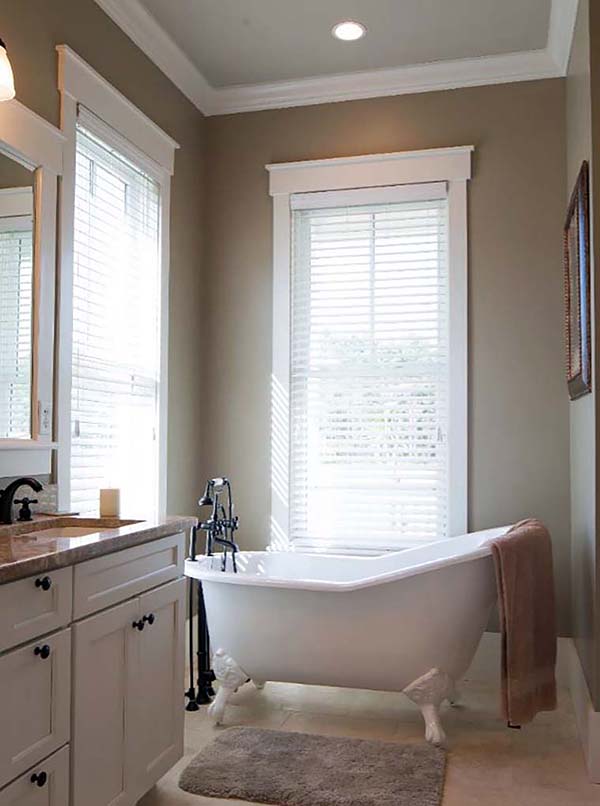Southern Style Home Plan With Drive-Under Garage
Southern Style Home Plan 73942 | Total Living Area: 2409 SQ FT | Bedrooms: 3 | Bathrooms: 3.5 | Dimensions: 46′ Wide x 60’4 Deep | 3 Bay Drive-Under Garage
This Southern Style House Plan is perfect for those who are looking for a coastal home or a beach house plan design. On a hot and sunny day, you will find a shady place on any side of this house with its wrap-around porch. Enjoy the screened porch while you dine outside and listen to the soothing ocean waves.
You will be well-prepared for coastal flooding with the raised foundation. The drive-under garage provides sheltered parking while reducing the footprint of the home if you are building on a smaller lot. You can store kayaks, bicycles, beach umbrellas, coolers, a golf cart, and anything else your heart desires for a day of fun.
After you arrive back home from a day on the water, take the elevator from the ground floor, and you will arrive in the dining room, just in time for dinner!
Down the hall is the great room which is open to the kitchen. The open living space offers a cozy fireplace and long island bar where you can sit and chat with the cook.
A vaulted ceiling makes the room feel even more spacious. Natural light pours in from the double set of French doors, and a pale paint color enhances the coastal appeal of this home.
The master bedroom has a door opening to the porch. You can roll out of bed, and nothing stands between you and the beach! Pocket doors to the ensuite and the walk in closet save space. We also love the vintage look of the free-standing tub!
Upstairs, bedrooms 2 and 3 each have a private bathroom. Your guests will appreciate the privacy.
This beach house plan design will make an excellent vacation house as well as a great rental property!

















Leave a Reply