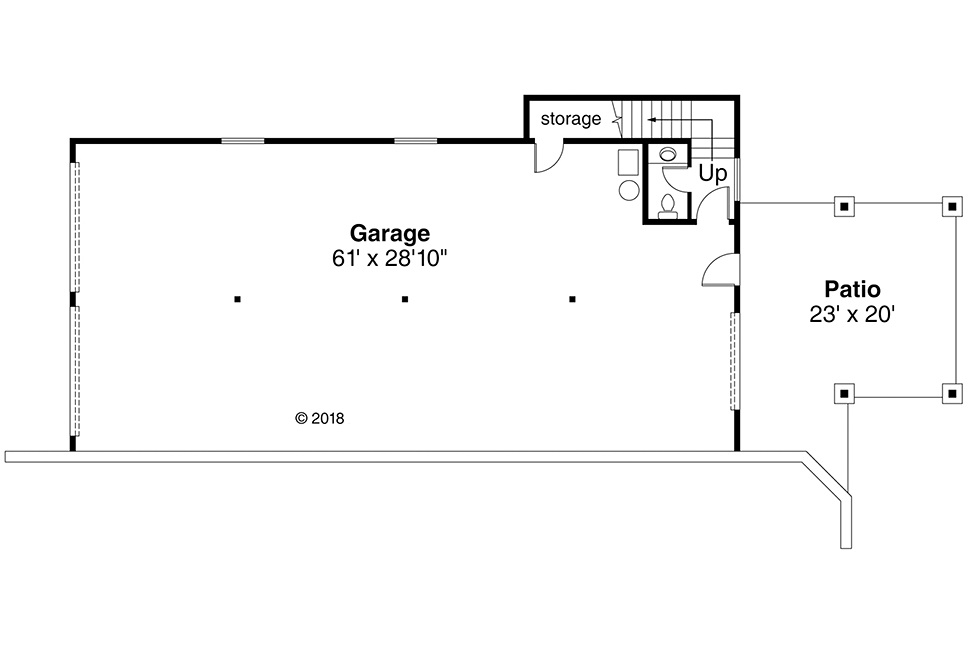European Style House Plan With 1802 Square Feet

This charming home combines the best attributes of Lodge Style, Craftsman, and European Bungalow homes to create a storybook feel.
Designed for a sloped lot, the main living area sits atop a large garage with a side entry.

The garage has two bays for car entrances and a smaller bay on the opposite side for easy access to yard maintenance items or even a golf cart. Overall, the garage is wide enough to hold four cars stacked two by two.
The living area on the main floor has an open style living area with impressive vaulted ceilings which continue through to a large deck accessible through the living room. A fireplace is nestled into the living room wall.

On the opposite side of the house is a suite with a private balcony and bath with walk-in closet and shower.
Above the suite is a great storage area accessed by ladder just off the kitchen.

The home would be great as a guest house or vacation home, but it has all the amenities to be a primary residence as well.
Click here to see the plan specifications and pricing for European House Plan 41353.












Leave a Reply