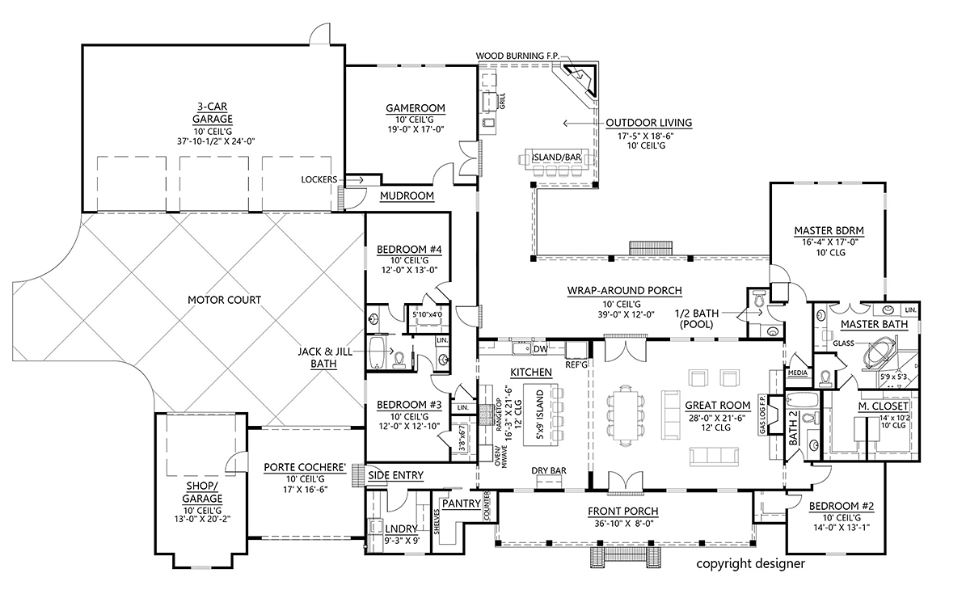4 Bedroom Farmhouse With Outdoor Living Space

Farmhouse Plan 41401 is stunning with classic country style. The symmetrical front elevation has three dog house dormers, vertical white siding, and French doors.
Total Living Area: 3272 SQ FT | Bedrooms: 4 | Bathrooms: 3.5 | Garage Bays: 4
A porte cochere guides you onto a motor court, where a 3-car garage is presented, along with a fourth bay that could serve as a shop or storage for lawn equipment.
Outdoor living space includes a front and rear porch, complete with a wood burning fireplace, grilling station, island bar, and pool bath.

The chef’s kitchen is open to the dining area and great room and includes a dreamy prep island with casual seating, a dry bar, and a walk-in pantry nearby.
The master bedroom is privately situated on the right side of the home and features a luxurious en suite with a freestanding tub in front of a 2-person shower.

A second bedroom neighbors a full bath, while a Jack-and-Jill bath connects bedrooms 3 and 4 on the opposite side of the home. A spacious game room at the end of the hall offers a fun space for all ages.
Click here to see the plan specifications at Family Home Plans. Don’t forget to save this house plan on Pinterest!














Comments (23)
Love this plan
This is my dream plan it is like you crawled into my brain and designed this just for me.
Would like to see the interior pictures?
Hi Matthew,
Since we do no actual building, the only photos that we have are those which our clients have so generously shared with us. Unfortunately, we don’t have any photos or virtual tours on file for this plan, and I am unable to forward any to you at this time.
Amazing plan! Now how do I get it?
Hi Ryan, thank you! Give us a call at 800-482-0464 to order.
Perfect floor plan!
Is there a similar plan for 3 bedroom/ 3 -3.5 bath
Hello Maureen, Thank you for your interest in our architectural plans!
We don’t have a version of this plan that meets your requests.
I believe that the plans can be changed as you have described through our modification process.
Please click on the Plan Modifications tab (located on the details page for the specific plan you were viewing). There you will find the contact options for the group who will get you a no-obligation quote for the change(s).
Is this plan ok to be built in Texas ? Or do I need something extra to have it qualify? Also is the modification process able to change the shop in to a guest house ?
Thank you for your interest in our architectural plans!
I believe that the plans can be changed as you have described through our modification process.
Please click on the Plan Modifications tab located on the details page for the specific plan you’re interested in.
We cannot provide sealed drawings. All of our designs are drawn to meet national building codes in effect at the time the plan was drawn. If your building officials go by other codes, have any unique building codes and/or require the drawings to be sealed by an architect or engineer in order to obtain a building permit, you will need to consult a local design professional for assistance with those matters.
Could I have this plan modified to include a frog above the garage, the 4th car garage turned into an office and the Masterbedroom extended?
Thank you for your interest in our architectural plans!
I believe that the plans can be changed as you have described through our modification process.
Please click on the Plan Modifications tab located on the details page for the specific plan you’re interested in.
Can the plans for this home be modified to have a bonus room upstairs? We love the plan of this home but we’d also like to have an upstairs space.
Hi Jennifer, I believe that the plans can be changed as you have described through our modification office. Please click on the modifications tab for contact information, and you will get a no-obligation quote for the change(s).
A couple questions, can you make this a 5 bedroom and still have a game room? Also I want a safe room also hidden and built into the plan.
I believe that the plans can be changed as you have described through our modification office. Please click on the modifications tab for contact information, and you will get a no-obligation quote for the change(s).
Do you all recommend builders after one buys a floor plan?
Hello Nina, We are located in Beaufort, SC, and we’re not involved in the building process. We cannot recommend a builder because we cannot be personally familiar with his work. Unfortunately, that would be a liability issue.
Would like to discuss this plan and possible changes…
Thank you for your interest in our architectural plans!
Please click on the Plan Modifications tab located on the details page for the specific plan you’re interested in. This tab will give you the right contact information for the group who will provide you a no-obligation quote for the change(s).
What is the roof pitch inside the family room
Hello Jen and thank you for your question. We have emailed your question to the plan designer, and you should be getting an answer by email asap.