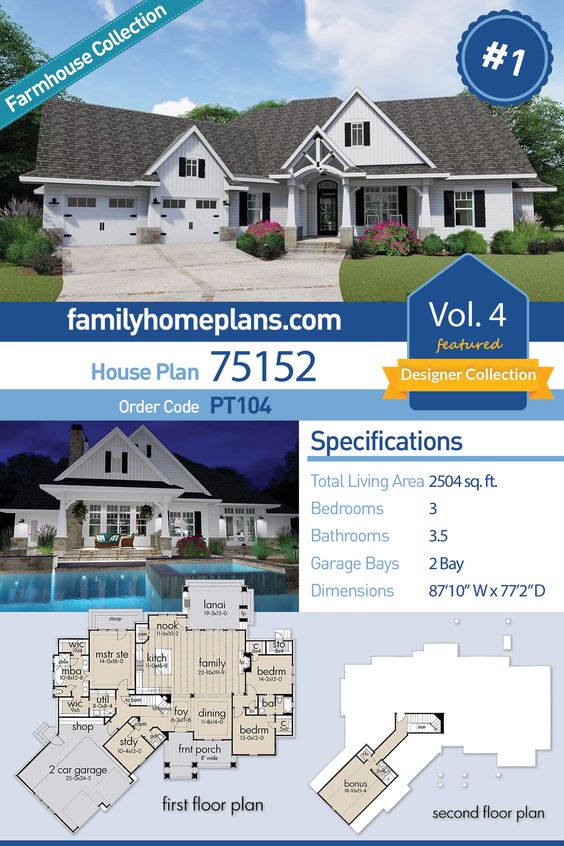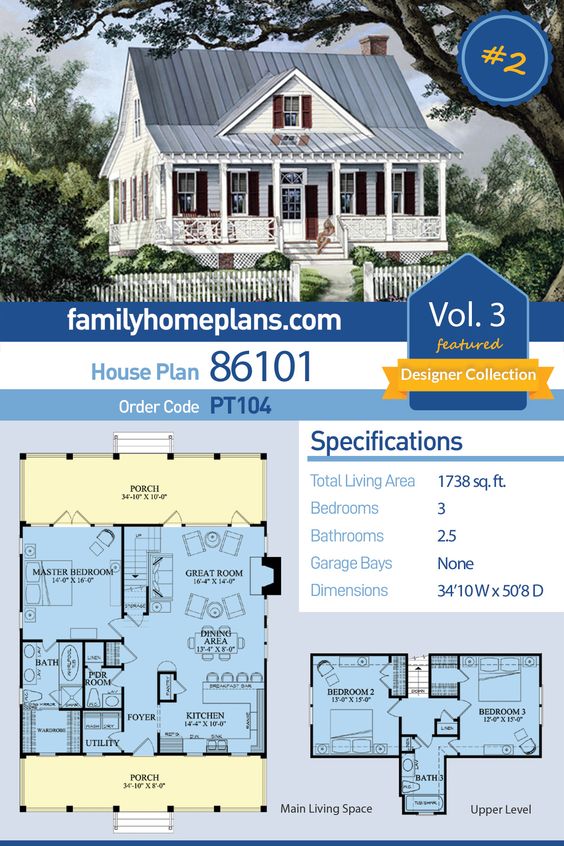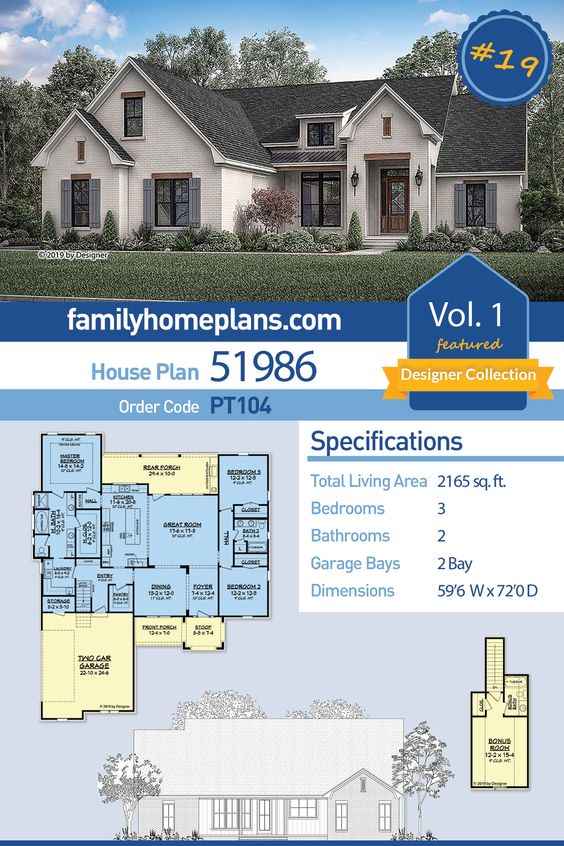Top Three House Plans on Pinterest for June 2019
When you’re planning for new construction, it’s easy to find and save your favorite house plans on Pinterest. Our home plans are arranged on boards featuring Best-Selling collections, architectural styles and much more!
We ran the numbers for this month to bring you the Top Three House Plans on Pinterest which have been clicked, viewed and saved. You might want to save one of these popular blueprints to your Dream House board on Pinterest.
#1 Modern Farmhouse Plan 75152

This modern style farmhouse plan boasts 2504 square feet of living space with 3 bedrooms and 3.5 bathrooms. The total covered outdoor space is a whooping 4225 square feet!
Interior pictures are provided at FamilyHomePlans.com. You will be impressed by the contrasting finishes of white and deep-stained wood elements inside this home.
Open living space separates the private master suite from the guest bedrooms. Above the garage is a bonus room which can be finished to add an additional guest suite.
Click here to see more information about this plan, and don’t forget to Pin It!
#2 Country House Plan 86101 With Front and Back Covered Porches

Charming Country Style House Plan 86101 offers 3 bedrooms and 2.5 bathrooms with a total of 1738 square feet of living space. Place a couple of rocking chairs on the front porch for a peaceful reminder of days gone by.
A breakfast bar in the kitchen encourages the kids to gather on a bar stool and chat about their day while you are preparing the family meal. You have a direct sight line from the kitchen through the dining area and the great room so you can keep an eye on the kids or entertain with greater success.
A full ensuite is connected to the master bedroom. Here you will enjoy a whirlpool tub, separate shower and a huge walk in closet.
Upstairs, there is no wasted space. The landing connects two bedrooms and a shared bathroom. An extra linen closet helps to provide additional towels and bathroom necessities.
Click here to see the plan specifications and pricing. Don’t forget to Pin It!
#3 New Farmhouse Plan 51986 With Outdoor Kitchen

House Plan 51986 can be classified as a Modern Farmhouse or Traditional Style Home Plan.
The grand entrance front porch and the painted brick facade are just a few of the details that set this home apart.
With 2165 square feet of living space, the design offers three bedrooms with a private master suite including a spa-like bath and generous master closet with access to the laundry room.
Volume ceilings throughout the main living areas create impressive spaces, and the gourmet kitchen with walk-in pantry is every home cook’s dream.
The covered outdoor kitchen provides additional space for entertaining.
Click here to see more details about this home plan. Remember to Pin It!













Leave a Reply