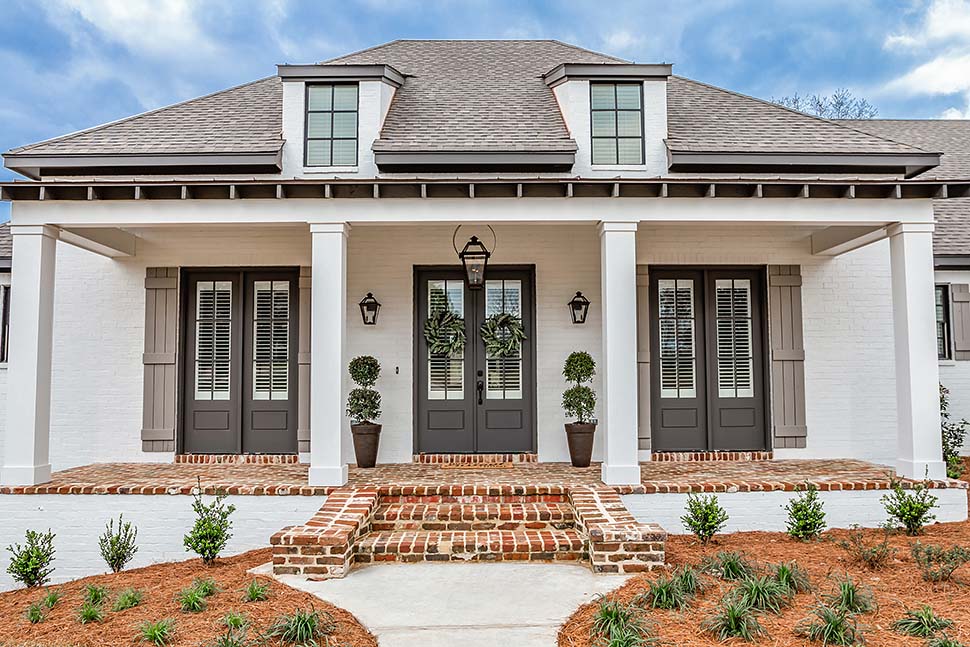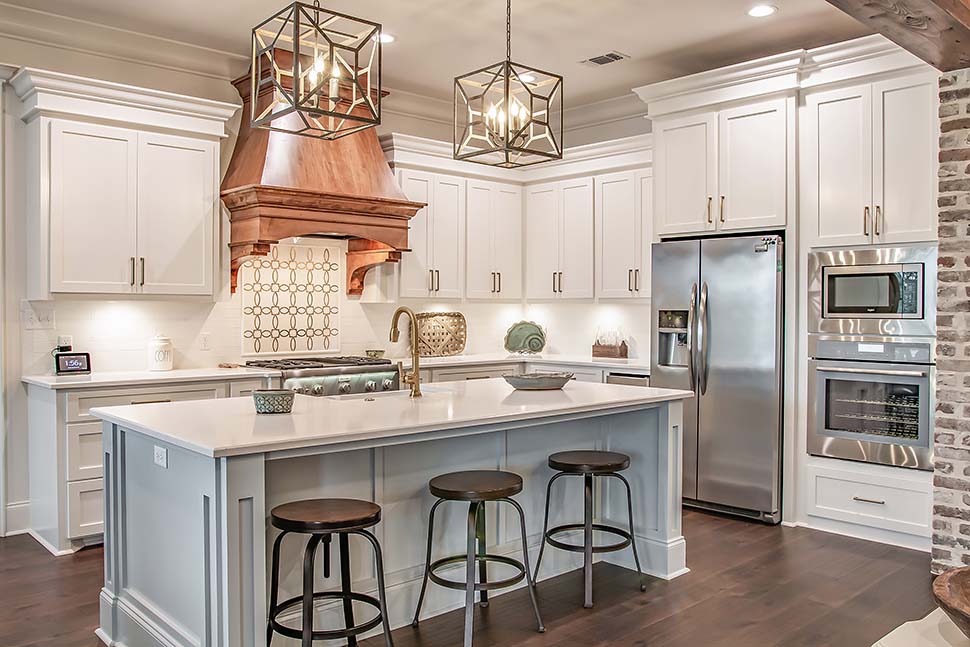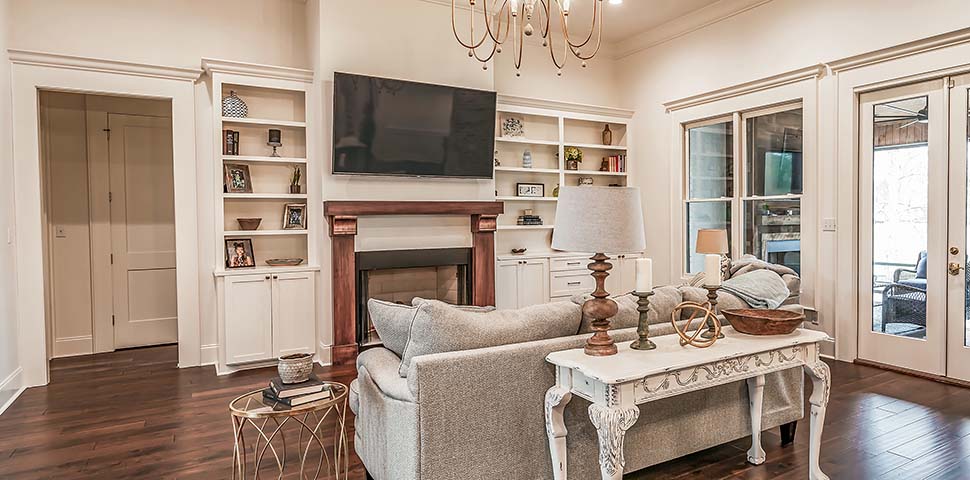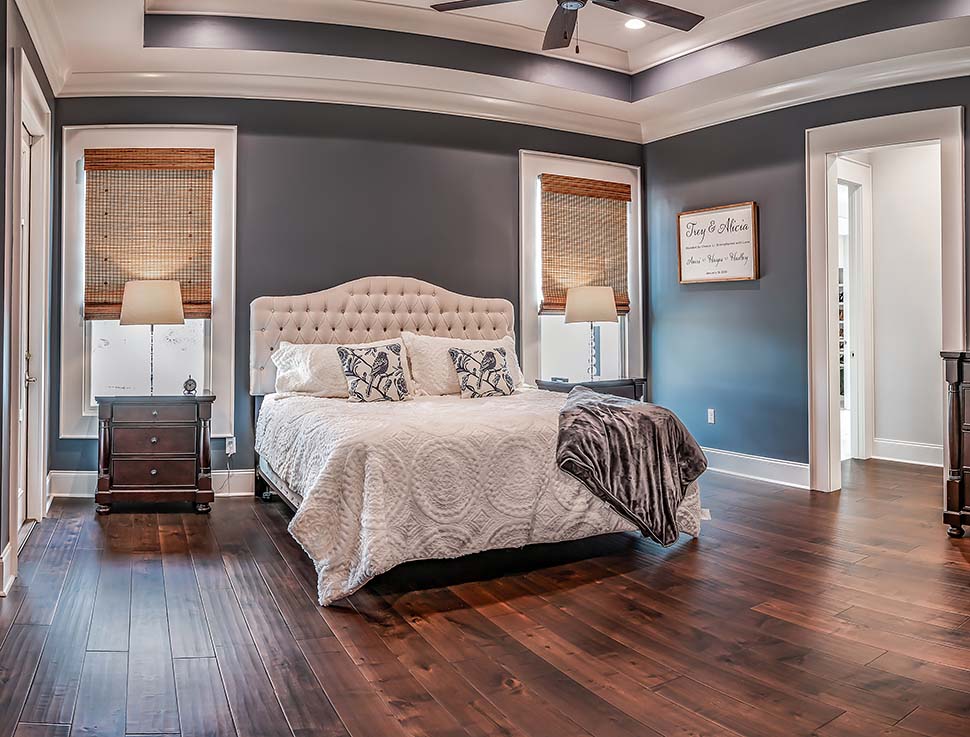New French Country Home Plan With Interior Pictures

If you’re planning for new construction for your family, look no further than our French Country Home Plan 51989. The architectural style combines European detail with popular contemporary design trends to make this home a solid real estate investment.
The exterior curb appeal is achieved with a hip roof, metal-topped front porch, board and batten window shutters and a smooth finish of stucco siding. Throw open the set of three French doors to greet your guests or just to enjoy the breeze.
With 2,854 square feet of living space and three bedrooms, the average size family will be comfortable and enjoy all of the modern amenities. For additional accommodation, the office right off the foyer can be used as a guest room with a well-placed Murphy bed.
You also have the option to expand the living space above the 3 car garage with the optional bonus room, walk in closet and full bath. This is an easy way to significantly increase the resale value of your property.

The cook in the family will be awed by the elegant kitchen. Notice the ornate wooden range hood and the metal light fixtures which add rustic charm. Modern elements such as the stainless steel appliances and shaker style white cabinets create balance.

As we find on most wish lists today, this home has a graceful flow with the great room and dining space open to the kitchen. Use the built-ins around the fireplace to display family heirlooms and souvenirs from your travels. The expansive windows and French doors on the back wall of the home allow abundant natural light and a view of the outdoor living space.

When it’s time to relax, retreat to the master bedroom suite. You will notice the tray ceiling upon entering, and there’s so much more! The master ensuite splits in the middle. The “her” side has a stand alone tub, massive walk in closet, private water closet and a counter space that goes on for miles. “His” side is almost as good, but with a slightly smaller closet. The only space you need to share is the luxurious custom shower.













Comments (13)
Absolutely beautiful!!! Love it!!
Do you summarize the cost of a certain house plan to build if we give you the house plan number and the city we are wanting to build it in, approximately of course. Thank you.
Hello Kris,
I’m sorry, we are unable to provide a turn-key price. For the most accurate average cost per square foot, we recommend asking local builders.
To purchase a QUICK-Cost-To-Build quote provided by Home-Cost.com, click on the Cost-To-Build tab on the plan’s details page. Here you will have the option to purchase the QUICK-Cost-To-Build for this plan. Remember that the QUICK-Cost-To-Build is based only on the living space listed for that particular house plan and on the zip code in which you are building. It is not specific to the materials needed for that house plan. In short, the estimate is based on generic information. Please read the limitations and assumptions associated with the cost estimates.
Unfortunately, I do not have any estimated material costs. There are lots of variables like material selections and fluctuating material costs. Wish I had a better answer for you.
Do you summarize the cost of a plan if we give you the plan number and the city we want to build it in, approximately, of course. Thank you.
Hello Kris,
I’m sorry, we are unable to provide a turn-key price. For the most accurate average cost per square foot, we recommend asking local builders.
To purchase a QUICK-Cost-To-Build quote provided by Home-Cost.com, click on the Cost-To-Build tab on the plan’s details page. Here you will have the option to purchase the QUICK-Cost-To-Build for this plan. Remember that the QUICK-Cost-To-Build is based only on the living space listed for that particular house plan and on the zip code in which you are building. It is not specific to the materials needed for that house plan. In short, the estimate is based on generic information. Please read the limitations and assumptions associated with the cost estimates.
Unfortunately, I do not have any estimated material costs. There are lots of variables like material selections and fluctuating material costs. Wish I had a better answer for you.
Anything around 1900 similar to this
Thank you for your interest in our architectural plans!
We don’t have a version of this plan that meets your requests.
I believe that the plans can be changed as you have described through our modification process.
Please click on the Plan Modifications tab (located on the details page for the specific plan you were viewing). There you will find the contact options for the group who will get you a no-obligation quote for the change(s).
Are these plans up to hurricane cane code for Florida?
We cannot provide sealed drawings. All of our designs are drawn to meet national building codes in effect at the time the plan was drawn. If your building officials go by other codes, have any unique building codes and/or require the drawings to be sealed by an architect or engineer in order to obtain a building permit, you will need to consult a local design professional for assistance with those matters.
Just curious – is the roof pitch for the bonus room 12/12? Trying to determine if we like it as is……
Hello Jodi, the primary roof pitch of plan 51989 is 8:12. Thanks for your question!
hello, what are the details of the foundation? Is it slab? is there a crawl space?
Hello Anna, click over to the website to see the foundation options and pricing. There is your choice of slab, crawlspace, basement, and walkout basement.