4 Bedroom Craftsman House Plan – Now With Interior Photos
Total Living Area: 2470 SQ FT – 4 Bedrooms – 3.5 Bathrooms
Craftsman Style Home Plan 82230 blends brick, stone, shake siding, and timber columns for a striking exterior.
The foyer leads you to the great room with a stunning vaulted ceiling and fireplace.
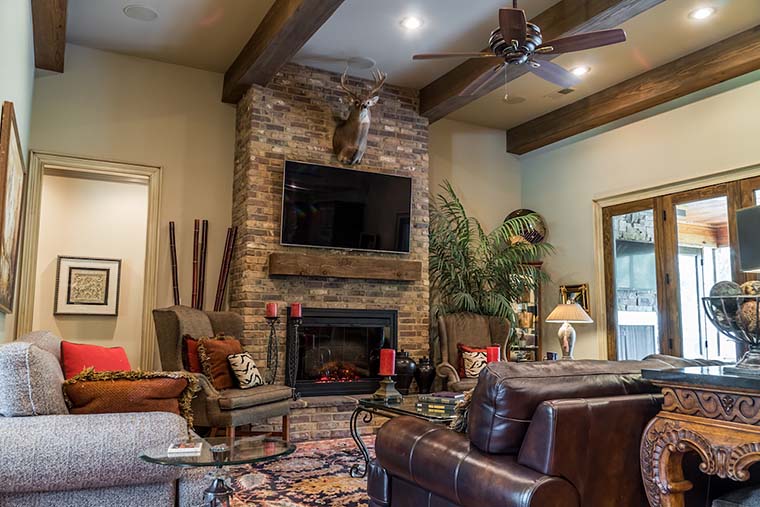
The French doors of the great room flow into the outdoor living/grilling porch featuring a cozy fireplace of its own.
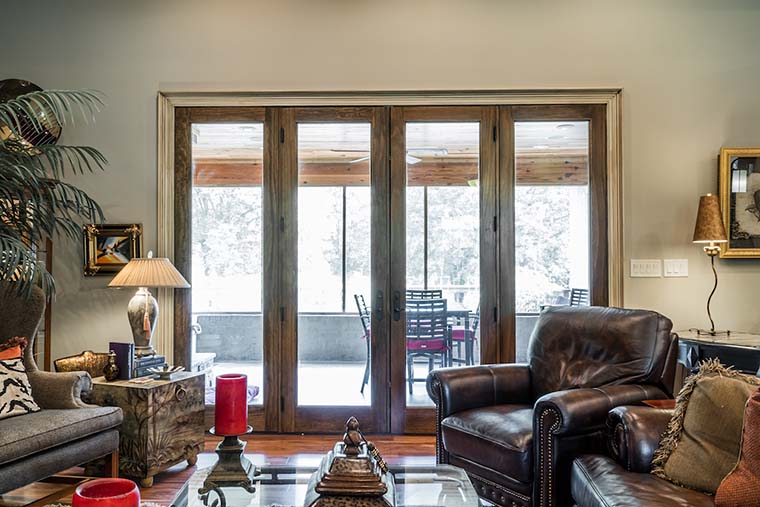
Your guests will surely enjoy the curved eat-at island bar of the kitchen making entertaining in this home a breeze.
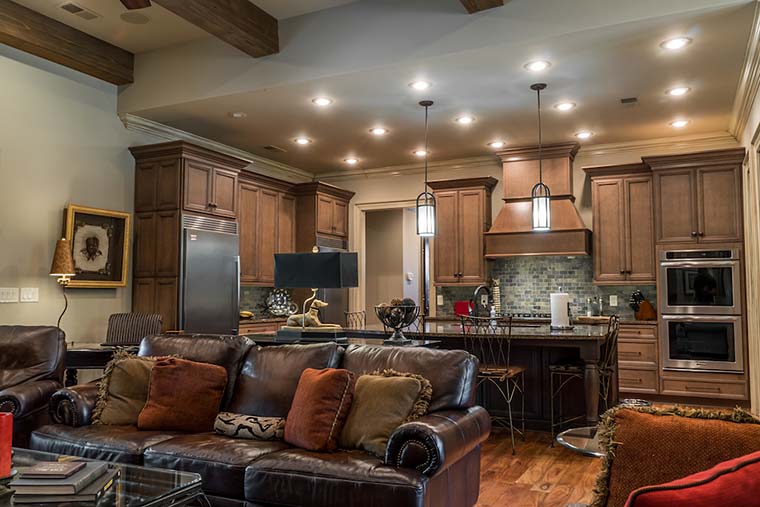
The master suite offers an optional door to the porch and a huge walk-in closet. The bathroom features double vanities, a corner whirlpool tub, and a corner glass shower with seats to ensure relaxation.
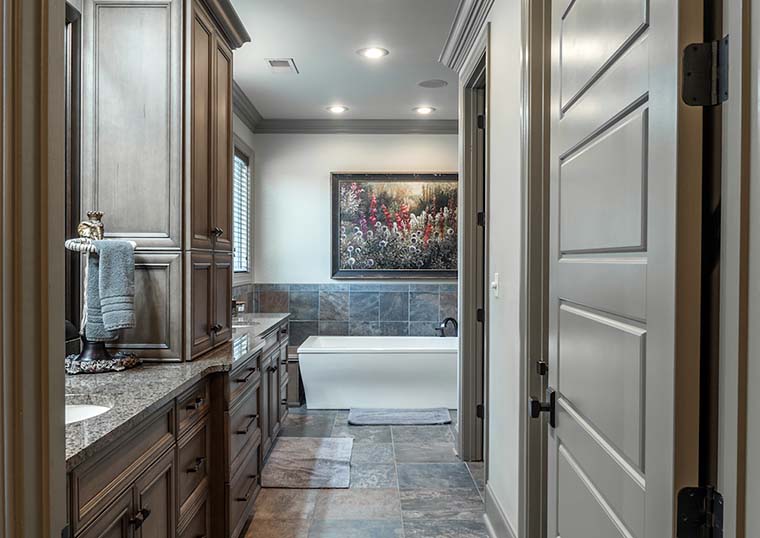
On the other side of the house, you’ll find bedrooms 2, 3, and 4, each with a walk-in closet and sharing a bathroom.
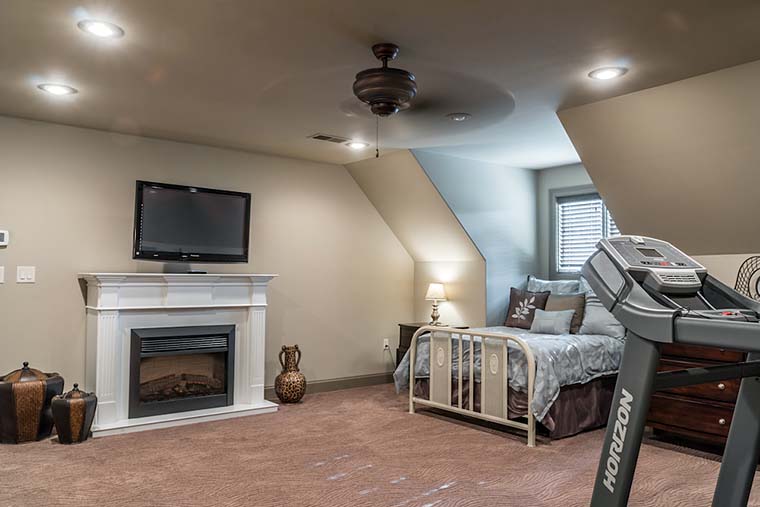
Upstairs there is a huge bonus room that would be perfect for another bedroom. It includes a full bathroom and a large walk-in closet.
Pin this best-selling home plan!
Click here to see the floor plans and the plan specifications at FamilyHomePlans.com.
If you’re looking for a slightly smaller version of this home, see plan 82162.














Leave a Reply