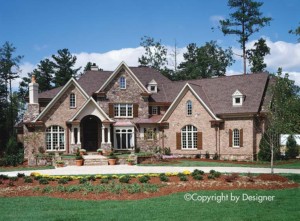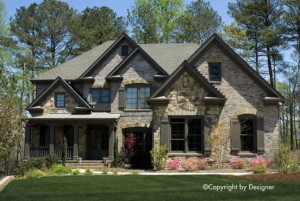New Luxury House Plans 2017
 Luxury House Plan 97620
Luxury House Plan 97620
Total Living Area: 3,944 SQ FT
Bedrooms: 4
Bathrooms: 4.5
Meet the grandeur of the Normandy style house plan. From the sweeping facade up into the arched front porch, you feel the stately charm of this golf course home plan.
A pair of wood doors opens into a soaring foyer with a two-story balcony and curved staircase. One side opens through French doors into the wood paneled library, complete with a fireplace, bookshelves and vaulted ceiling.
An arcade of columns and graceful arches defines the dining room, which opens through the gallery into the living room. This impressive living space boasts a wall of bowed windows, fireplace and coffered 12-foot ceilings.
Through the threshold into the open airy kitchen you are greeted with three bright family spaces converging into one. The kitchen island bar overlooks the breakfast area with bayed windows and the vaulted family room with a fireplace.
From behind the kitchen, you will find a butler’s pantry, powder room, laundry room, home office, mud room, key counter and cubbies for the children. All features of the service hall lead to the friend’s porch to the side of the kitchen.
Privacy and luxury greet you every day in the master suite. The bedroom includes a sitting room that opens to a private porch through French doors.
The spa-style master bath includes a garden bathtub, a grotto-style shower and his-and-hers vanities and closets.
The plan features nine major rooms that overlook the rear of the home and offer breathtaking views. Natural light and open spaces highlight this home design.
Luxury House Plan 97627
Total Living Area: 3,338 SQ FT
Bedrooms: 5
Bathrooms: 4
This traditional house plan features a three car garage, angled keeping room and master suite upstairs.
Adjacent to the two-story foyer is the dining room and the study.
The spacious grand room draws you in with a coffered ceiling and fireplace. The large kitchen in this luxury custom home includes a bar area and tons of counter space ideal for entertaining.
Attached to the kitchen are the morning room and our signature angled keeping room. The main floor also has a bedroom with full bath.
The second floor is equipped with three additional bedrooms and media room. The master suite on this second floor is spectacular with a trey ceiling, sitting room and over-sized walk-in closet.













Leave a Reply