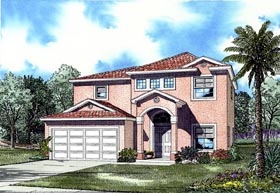Florida Home Plans
Search our Florida Home Plans collection
 The design of the Florida style home is directly related to the rigorous climate of that sultry southeastern state. With a nearly year-round dose of heat, humidity and termites – not to mention an infamous hurricane season – this region has all but done away with wood frame construction and wooden lap siding. Exteriors are clad in stucco, or a stucco-like protective shell. Beneath this outer layer, exterior walls are often constructed of concrete. These solid homes typically have shallow roof pitches and consequently appear to have lower profile, even when they feature more than one level. Tile and steel roofs are common and exterior accoutrements include arches, columns and cast-stone accents. Screened covered rear porches provide pest-free outdoor living spaces. Florida home floor plans offer open living spaces with cathedral or vault ceilings, and rarely include a basement plan.
The design of the Florida style home is directly related to the rigorous climate of that sultry southeastern state. With a nearly year-round dose of heat, humidity and termites – not to mention an infamous hurricane season – this region has all but done away with wood frame construction and wooden lap siding. Exteriors are clad in stucco, or a stucco-like protective shell. Beneath this outer layer, exterior walls are often constructed of concrete. These solid homes typically have shallow roof pitches and consequently appear to have lower profile, even when they feature more than one level. Tile and steel roofs are common and exterior accoutrements include arches, columns and cast-stone accents. Screened covered rear porches provide pest-free outdoor living spaces. Florida home floor plans offer open living spaces with cathedral or vault ceilings, and rarely include a basement plan.
- Stucco or other rot-resistant exterior
- Shallow roof pitches with wide overhangs
- Screened covered porches
- Exterior walls of concrete or concrete block
- Visit the similar style Mediterranean House Plans
Search our Florida Style House Plans collection










