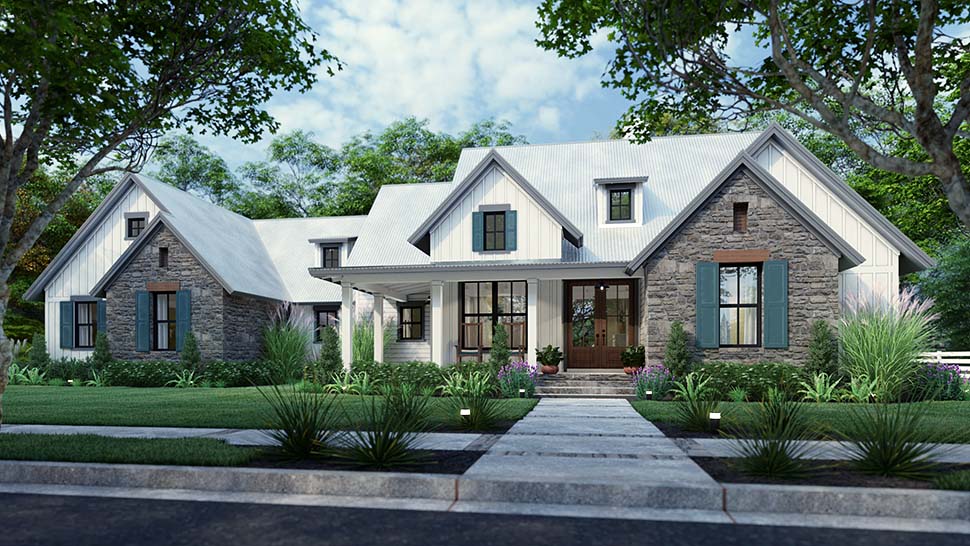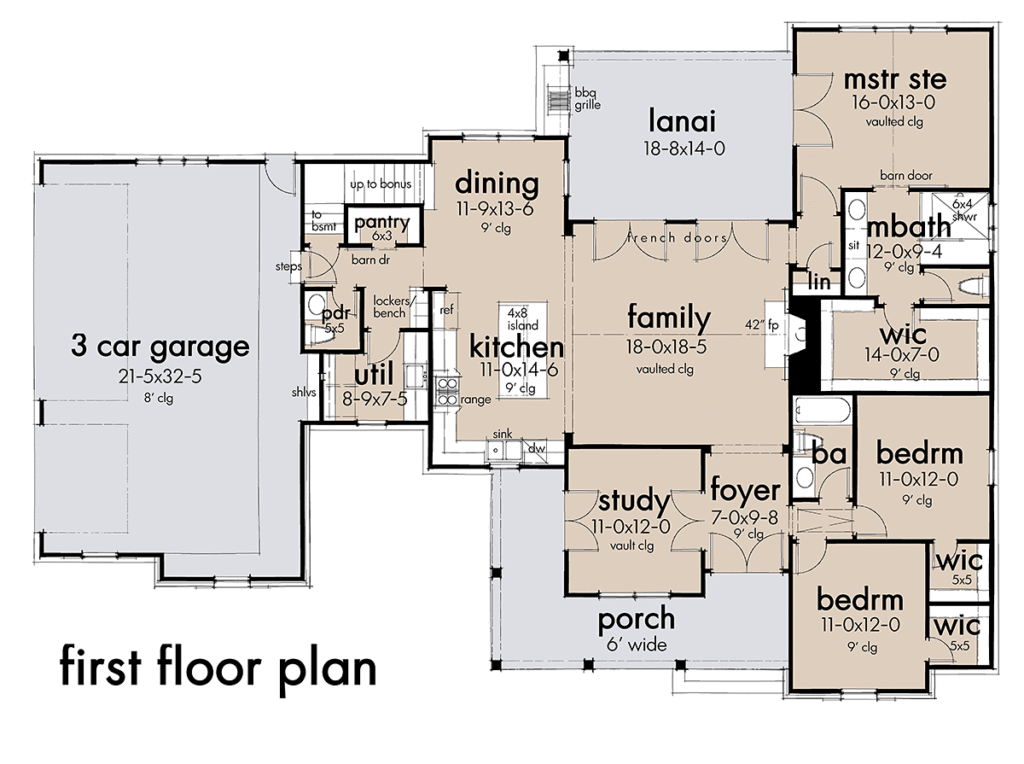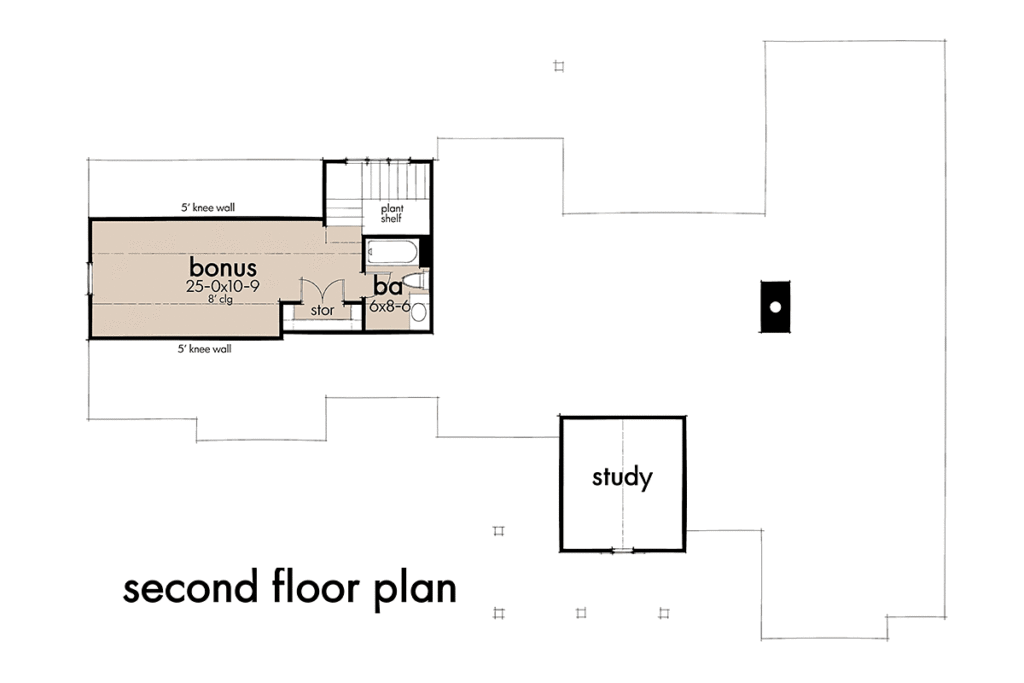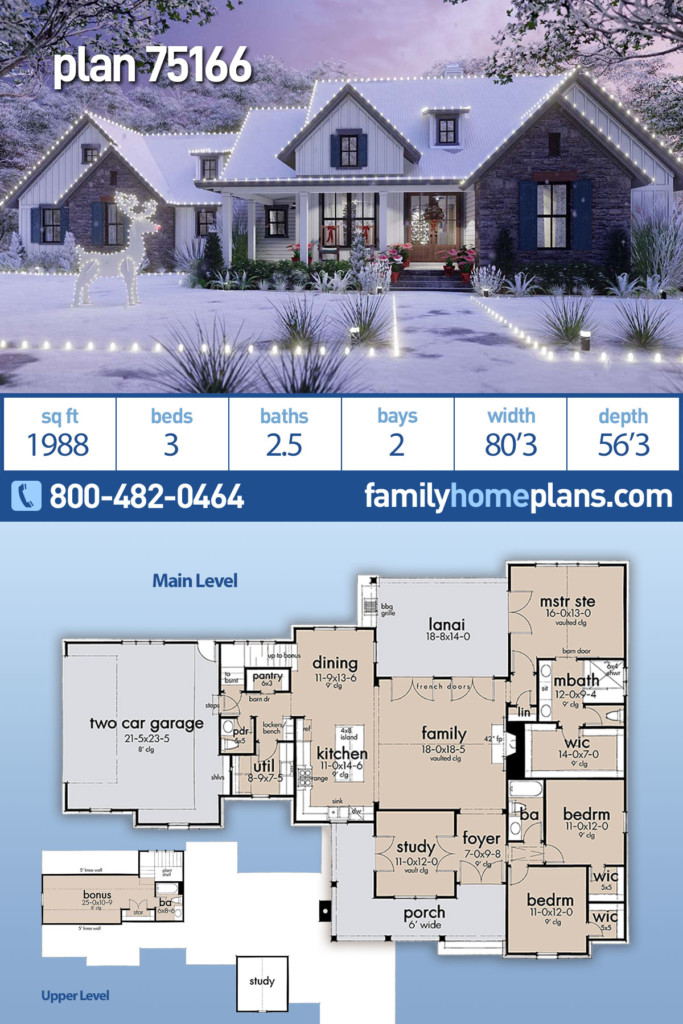3 Bed, 2.5 Bath Farmhouse Plan With Bonus Room and Grilling Porch
Frosty air and a blanket of snow make this Farmhouse Plan with bonus room and grilling porch all the more inviting. White lights accent the ridges and eaves of the metal roof. Board and batten blue shutters, stone siding and white vertical siding lend to the modern farmhouse vibe.
Farmhouse Plan 75166 | Total Living Area: 1988 SQ FT | Bedrooms: 3 | Bathrooms: 2.5 | Garage Bays: 2 Car | Dimensions: 80’3″ Wide x 56’3″ Deep
Step up to the 6′ covered wraparound front porch, and you can see the twinkling Christmas tree through the windowed French doors. From the foyer, you have access to the guest bedrooms to the right.
To the left is the study with a vaulted ceiling. French doors open on both sides of the room, and one side leads outside to the porch. When spring rolls around, throw open the outside doors to enjoy the sound of songbirds while you answer email.
The vaulted family room is anchored by a large fireplace and enhanced by the double set of French doors which lead outside to the lanai and barbecue grill.
The L-shaped kitchen is open to the family room and separated spatially with a 4′ x 8′ island. The dining space is informal, and its location at the rear of the house allows for a view of the back yard.
Arranged in the left wing of the house is the utility room, locker storage space, powder room and the exit to the 2 car garage.
The master bedroom is located in the rear right side of the home. You will love the vaulted ceiling and the barn door to the bathroom. The master ensuite has a double sink, walk in shower, private water closet and a massive walk in closet measuring 14′ x 7′.
The staircase in the dining room provides access to the bonus room over the garage. If finished, you will have another full bathroom and a game room/guest room.
Click here to see the plan specifications and pricing for Farmhouse Plan 75166 at Family Home Plans. Don’t forget to save this home plan on Pinterest using the image below:


















Comments (5)
LOVE IT
Thank you Billy!
My dream!
Is there a virtual tour of this house plan?
Thank you for your interest in our architectural plans!
Since we do no actual building, the only photos that we have are those which our clients have so generously shared with us. Unfortunately, we have no photos, additional images or virtual tours on file for this plan, and I am unable to forward any to you at this time.