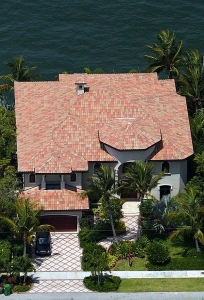Mediterranean Luxury House Plan 55779
 Boasting luxurious proportions with 5445 square feet of living space, 6 bedrooms, 6.5 bathrooms and Spanish Revival Style Architecture, Mediterranean House Plan 55779 brings to mind the balmy breezes and salty surf of the states lining the Gulf Coast and the Pacific Coast of California. Maybe you picture yourself in the Florida Keys holding the wrought iron handrail of the balcony as you look over the clear blue Atlantic Ocean. Palm fronts graze the terra cotta roof, and sunlight is reflected off the stucco walls. Columns soar to luxurious height with exotic arches, and beyond the swimming pool, your boat gently rocks by the dock at the back of the property.
Boasting luxurious proportions with 5445 square feet of living space, 6 bedrooms, 6.5 bathrooms and Spanish Revival Style Architecture, Mediterranean House Plan 55779 brings to mind the balmy breezes and salty surf of the states lining the Gulf Coast and the Pacific Coast of California. Maybe you picture yourself in the Florida Keys holding the wrought iron handrail of the balcony as you look over the clear blue Atlantic Ocean. Palm fronts graze the terra cotta roof, and sunlight is reflected off the stucco walls. Columns soar to luxurious height with exotic arches, and beyond the swimming pool, your boat gently rocks by the dock at the back of the property.
Enter the library through a pair of French doors from the foyer or head straight for the living room which is accompanied by a bar and wine storage. Throw open three sets of French doors which span the back wall to admit plenty of fresh air from the covered patio. Tucked back behind the kitchen is a family room with open snack bar and another exit to the backyard. For those blessed with full time help in the home, suite 5 is located between the kitchen and garage along with the laundry room. A cook, maid or nanny would appreciate the full bathroom and privacy in this corner of the home. Suite 6 opens to the B.B.Q. porch and shares the cabana bathroom with family and friends who are enjoying the swimming pool.
Tired of walking up the stairs? No problem, because an elevator has been incorporated into this design at the foot of the staircase! A balcony upstairs gives you a view into the living room downstairs. Three children’s bedrooms each have a bathroom, and the master suite dominates the left wing of the second level. Included in the master suite is a sitting room, two walk in closets, exercise room, sauna, steam room and full master bath with private toilet room, two vanities, spa tub and shower.
Contributing Author: Bonnie Drew is a blogger and customer support/sales specialist for The COOL House Plans Co. and Family Home Plans. For more information or questions about our plans, you can reach Bonnie at [email protected].












Leave a Reply