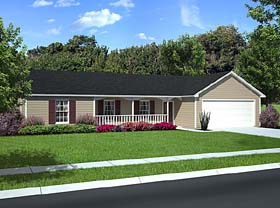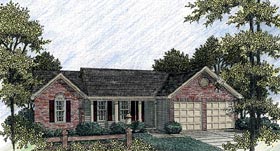Ranch House Plans
Search our Ranch Home Plans collection
 Many, who hear the words “one-story home,” instinctively think of the “Ranch” home. A Ranch home is a particular style of one-story home that is simpler in appearance and layout. Sometimes referred to a “Rambler,” the Ranch style home became extremely popular following WWII due to its uncomplicated, cost-effective design. Evolution of the Ranch style eventually spawned the popular Raised-Ranch home, which features a front-load, drive-under garage – perfect for sloping lots.
Many, who hear the words “one-story home,” instinctively think of the “Ranch” home. A Ranch home is a particular style of one-story home that is simpler in appearance and layout. Sometimes referred to a “Rambler,” the Ranch style home became extremely popular following WWII due to its uncomplicated, cost-effective design. Evolution of the Ranch style eventually spawned the popular Raised-Ranch home, which features a front-load, drive-under garage – perfect for sloping lots.
- One-story living area
- Finished basements add additional living space
- Simpler in appearance and styling
- Raised ranch has drive-under, front-load garage
- Ranch floor plans are affordable house plans

Popular Ranch House Plan #92430
At first glance, this lovely brick and siding ranch house appears to be much larger than an economical 1197 square feet. Careful design allows amenities not normally found in a home this size. Its front porch makes this ranch home exceptionally inviting.
After entering the beveled glass front door, you will be impressed with this home’s splendid features, including a fireplace, plant shelf, and vaulted family room. The open transition to the dining room and kitchen adds to the spacious feel. Sliding glass doors with an optional bay provide plenty of light in the dining area. The cook will love the galley kitchen layout and the pantry. There’s also a conveniently located laundry room.
The master bedroom has a roomy walk-in closet and vaulted bath with double-bowl vanity, garden tub and shower. Two secondary bedrooms, each measure a comfortable 12′ by 11′.
Search our Ranch House Plans collection










