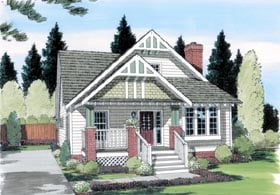Craftsman Style House Plans
Search our Craftsman House Plans collection
 As one of the most popular home styles being built today, the Craftsman home design embodies the strong, solid character of homes spawned from the Arts & Crafts era of the early 20th century. Often referred to as “Bungalows,” these warm, yet stalwart designs are typified by their tapered columns, wide front-to-back or side-to-side gables, and sturdy under-eave brackets. Common exterior cladding includes shingle and lap siding along with brick. Although these homes are generally small to moderate in size, they can also range into higher square footage ranges, encompassing single and multiple levels alike. Craftsman style architecture is common and popular throughout the country.
As one of the most popular home styles being built today, the Craftsman home design embodies the strong, solid character of homes spawned from the Arts & Crafts era of the early 20th century. Often referred to as “Bungalows,” these warm, yet stalwart designs are typified by their tapered columns, wide front-to-back or side-to-side gables, and sturdy under-eave brackets. Common exterior cladding includes shingle and lap siding along with brick. Although these homes are generally small to moderate in size, they can also range into higher square footage ranges, encompassing single and multiple levels alike. Craftsman style architecture is common and popular throughout the country.
- Sturdy appearance
- Wide gables
- Under-eave brackets
- Tapered columns adorn a wide inviting front porch roof
- Abundant use of wood throughout the floor plan
- Often referred to as Craftsman Bungalows or Arts and Crafts Style home
- Craftsman floor plans vary widely in square footage
Search our Craftsman Home Plans collection











