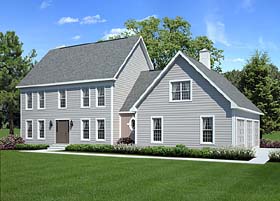Colonial Style Home Plans
Search our Colonial House Plans collection
 With nearly four centuries of popularity, the Colonial has long been considered the classic American home. Two-story symmetry articulates the “look” of the Colonial home, and often – but not always – these homes employ the theme of “five over four, with a door” (five upper-level windows, stacked above four main-level windows, with the front door in the center) The realm of Colonial design includes variations such as Georgian, Federal, New England, Southern, and Dutch Colonial (among several others), each with design characteristics that uniquely enhance this historic architectural classification.
With nearly four centuries of popularity, the Colonial has long been considered the classic American home. Two-story symmetry articulates the “look” of the Colonial home, and often – but not always – these homes employ the theme of “five over four, with a door” (five upper-level windows, stacked above four main-level windows, with the front door in the center) The realm of Colonial design includes variations such as Georgian, Federal, New England, Southern, and Dutch Colonial (among several others), each with design characteristics that uniquely enhance this historic architectural classification.
- Two-story symmetrical design
- Five-over-four, with a door
- Front-to-back gable roof
- Ornamental columns may adorn the front of the house
- Similar styles include SaltBox Home Designs and Cape Cod House Designs
Search our Colonial Home Plans collection
 House Plans Designed with Southern Charm
House Plans Designed with Southern Charm
From traditional plantation-style homes and contemporary coastal designs, to sophisticated European-styled plans and sprawling country farmhouses, Home Plans Designed With Southern Charm reflects the South’s rich tradition of unmatched elegance and hospitality. With a focus toward more affluent lifestyles, this eclectic collection of over 150 home plans ranges from nearly 3,000 sq. ft., to over 6,000 sq. ft. and offers the accoutrements one would expect to find in more refined designs of the South.










